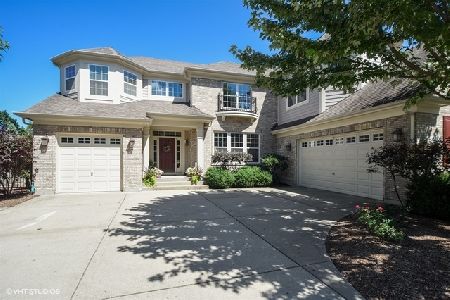501 Austin Avenue, Libertyville, Illinois 60048
$875,000
|
Sold
|
|
| Status: | Closed |
| Sqft: | 4,030 |
| Cost/Sqft: | $223 |
| Beds: | 4 |
| Baths: | 5 |
| Year Built: | 2005 |
| Property Taxes: | $19,644 |
| Days On Market: | 3647 |
| Lot Size: | 0,34 |
Description
Impressive from the front door. Grand foyer with great sight lines & exquisite details. Hardwood floors, 9' ceilings, quadruple crown molding, coffered ceilings, gourmet kitchen with high-end stainless appliances & walk-in pantry. Open concept kitchen & family room with cozy fireplace. Hosts amazing dinner parties in the gorgeous dining room complete with butlers pantry. Walk up the double entry staircase to 4 generously sized bedrooms. Jack'n Jill bathroom connects 2 bedrooms & the 4th bedroom boasts its own bath, perfect for your guests. Enter thru the double doors into the luxurious master retreat with tray ceiling, his & hers custom cherry wood custom closets. Master bath complete with separate shower, whirlpool & double vanities. Finished basement will impress - Theater room/surround sound, craft room, 5th bedroom, bathroom, recreation area & kitchenette. Entertain outdoors with spacious custom patio with built-in Solaire custom grill, wrought iron fence all open to a serene park
Property Specifics
| Single Family | |
| — | |
| Traditional | |
| 2005 | |
| Full | |
| CUSTOM | |
| No | |
| 0.34 |
| Lake | |
| Cambridge Knoll | |
| 0 / Not Applicable | |
| None | |
| Public | |
| Public Sewer | |
| 09128259 | |
| 11211260180000 |
Nearby Schools
| NAME: | DISTRICT: | DISTANCE: | |
|---|---|---|---|
|
Grade School
Rockland Elementary School |
70 | — | |
|
Middle School
Highland Middle School |
70 | Not in DB | |
|
High School
Libertyville High School |
128 | Not in DB | |
Property History
| DATE: | EVENT: | PRICE: | SOURCE: |
|---|---|---|---|
| 12 May, 2016 | Sold | $875,000 | MRED MLS |
| 21 Mar, 2016 | Under contract | $899,900 | MRED MLS |
| — | Last price change | $924,900 | MRED MLS |
| 1 Feb, 2016 | Listed for sale | $924,900 | MRED MLS |
Room Specifics
Total Bedrooms: 5
Bedrooms Above Ground: 4
Bedrooms Below Ground: 1
Dimensions: —
Floor Type: Carpet
Dimensions: —
Floor Type: Carpet
Dimensions: —
Floor Type: Carpet
Dimensions: —
Floor Type: —
Full Bathrooms: 5
Bathroom Amenities: Whirlpool,Separate Shower,Double Sink
Bathroom in Basement: 1
Rooms: Kitchen,Bedroom 5,Eating Area,Exercise Room,Foyer,Mud Room,Office,Pantry,Recreation Room,Sewing Room,Storage,Theatre Room,Walk In Closet
Basement Description: Finished,Exterior Access
Other Specifics
| 3 | |
| Concrete Perimeter | |
| Concrete | |
| Patio, Porch, Stamped Concrete Patio, Storms/Screens | |
| Fenced Yard,Landscaped,Park Adjacent | |
| 14649 SQ FT | |
| Unfinished | |
| Full | |
| Vaulted/Cathedral Ceilings, Bar-Dry, Hardwood Floors, Solar Tubes/Light Tubes, First Floor Laundry | |
| Double Oven, Microwave, Dishwasher, High End Refrigerator, Washer, Dryer, Disposal, Stainless Steel Appliance(s), Wine Refrigerator | |
| Not in DB | |
| Sidewalks, Street Lights, Street Paved | |
| — | |
| — | |
| Wood Burning, Attached Fireplace Doors/Screen, Gas Log, Gas Starter |
Tax History
| Year | Property Taxes |
|---|---|
| 2016 | $19,644 |
Contact Agent
Nearby Similar Homes
Nearby Sold Comparables
Contact Agent
Listing Provided By
@properties









