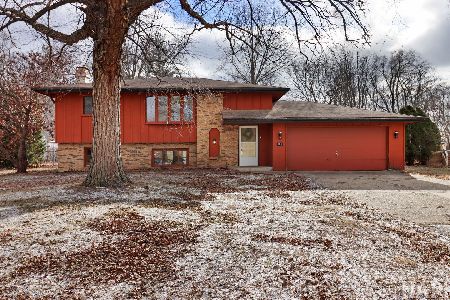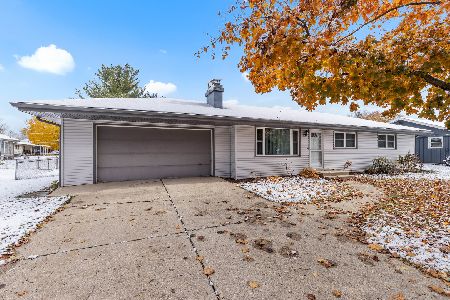523 Greglynn Street, Machesney Park, Illinois 61115
$320,000
|
Sold
|
|
| Status: | Closed |
| Sqft: | 2,750 |
| Cost/Sqft: | $118 |
| Beds: | 3 |
| Baths: | 3 |
| Year Built: | 1996 |
| Property Taxes: | $7,057 |
| Days On Market: | 606 |
| Lot Size: | 0,28 |
Description
Unassuming is the perfect word for this immaculate 2700 sf one owner home! You can see clues from the street with a 3 car wide concrete driveway,professionally landscaped and manicured yard! Once inside the custom fireplace and loft above make you want to explore further! Meandering further, you cruise to the formal dining room and right around the corner into the kitchen where you'll be impressed with oak cabinetry, breakfast island, granite counters, tile plank floors, stainless steel appliances and tile backsplash! First floor laundry and guest bathroom in the next room! Before you leave the first floor don't forget to investigate this 14 x 20 master bedroom boasting walk in closet, private bath with his and hers sink, tile shower, and hard to find, huge linen closet! Think we're done..... nope! Upstairs there are 2 more big bedrooms a full bath and library/loft! Now for the the big surprise, a 23 x 27 Family/rec/party room. This is a real crowd pleaser with the vaulted ceiling, sky lite, hardwood floors, a wet bar with fridge, and the cozy corner fireplace (to set the mood) ! Fresh air? Open the patio door to the elevated deck! Go outside from the kitchen onto the deck for entertainment or grilling and you will see the fenced yard with custom matching shed w/dog kennel that features generator hookups to the house! The accompanying electrical hardware is in the basement and all you need is the generator! The garage features complete drywall, it is extra wide and 31 foot deep! Workshop,boat, or full size pickup will fit fine! The basement is roughed in for a bath. Items that are nearly new include : Roof, siding, A/C, Softener, Furnace and water heater!! PRIDE of ownership shows here! What are you waiting for?? Pool table stays.
Property Specifics
| Single Family | |
| — | |
| — | |
| 1996 | |
| — | |
| — | |
| No | |
| 0.28 |
| Winnebago | |
| — | |
| 0 / Not Applicable | |
| — | |
| — | |
| — | |
| 12066228 | |
| 0817105026 |
Nearby Schools
| NAME: | DISTRICT: | DISTANCE: | |
|---|---|---|---|
|
Grade School
Ralston Elementary School |
122 | — | |
|
Middle School
Harlem Middle School |
122 | Not in DB | |
|
High School
Harlem High School |
122 | Not in DB | |
Property History
| DATE: | EVENT: | PRICE: | SOURCE: |
|---|---|---|---|
| 21 Jun, 2024 | Sold | $320,000 | MRED MLS |
| 28 May, 2024 | Under contract | $324,900 | MRED MLS |
| 26 May, 2024 | Listed for sale | $324,900 | MRED MLS |
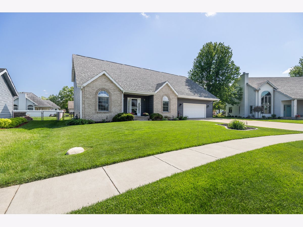
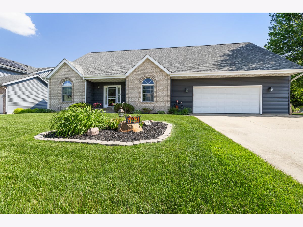
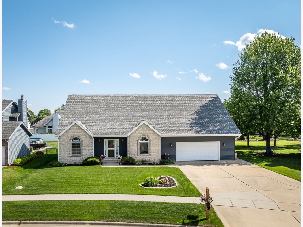
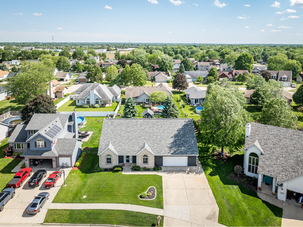
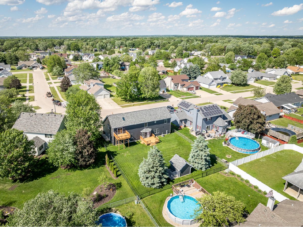
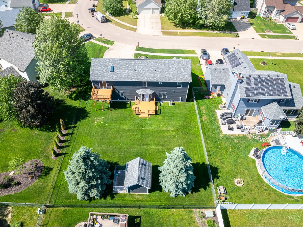
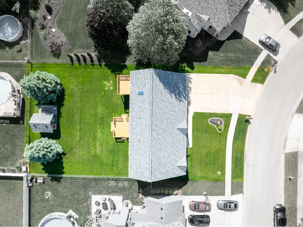
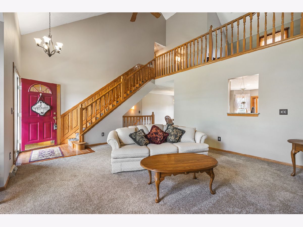
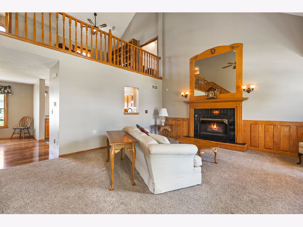
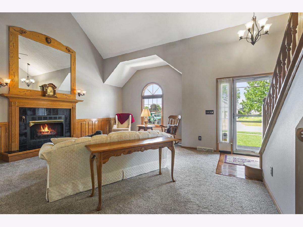
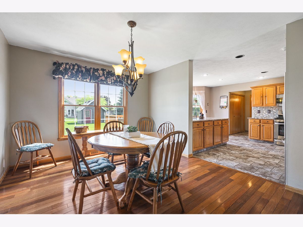
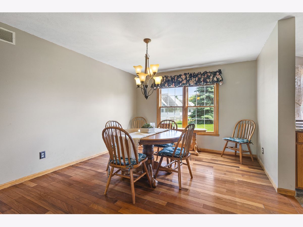
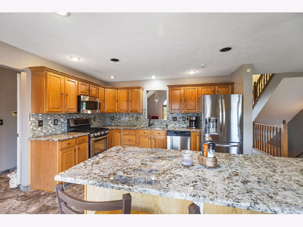
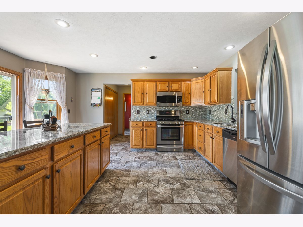
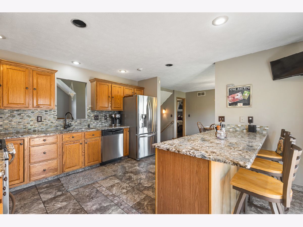
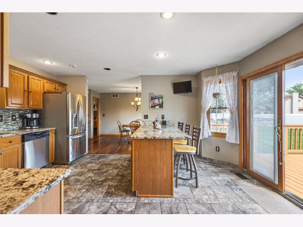
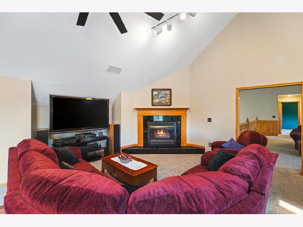
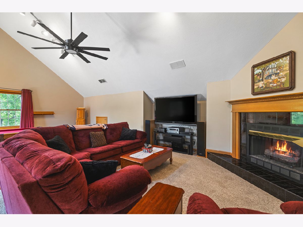
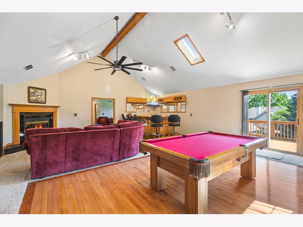
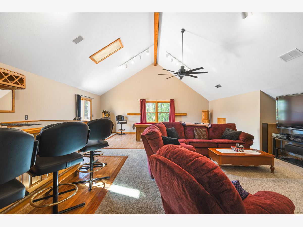
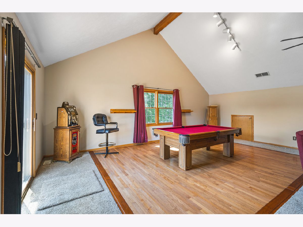
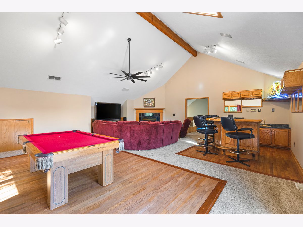
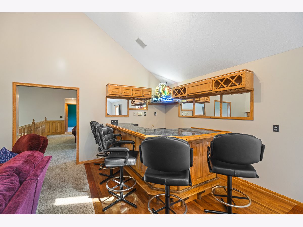
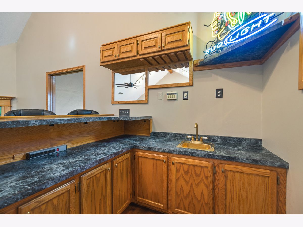
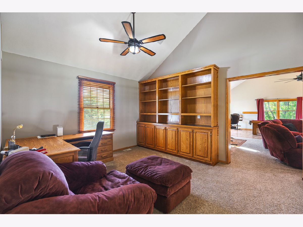
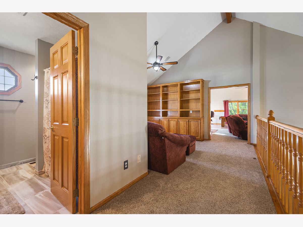
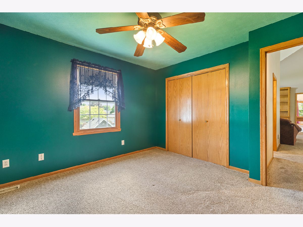
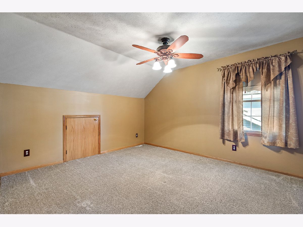
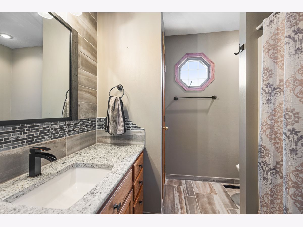
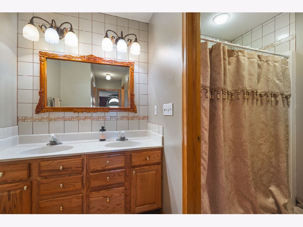
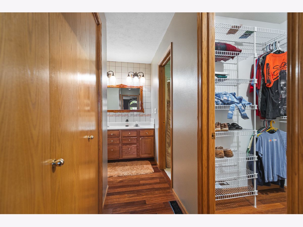
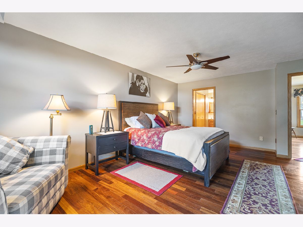
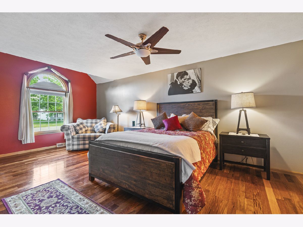
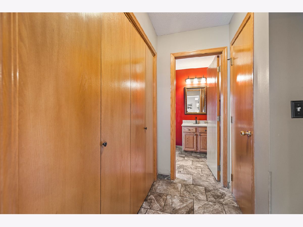
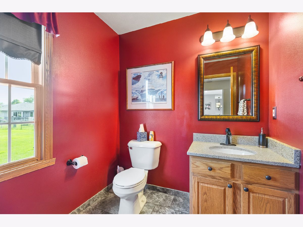
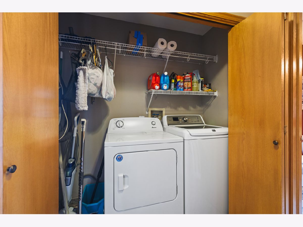
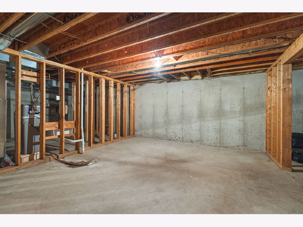
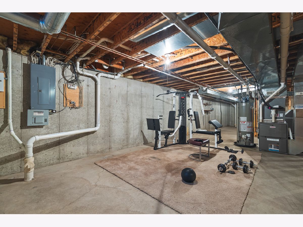
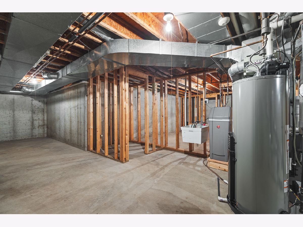
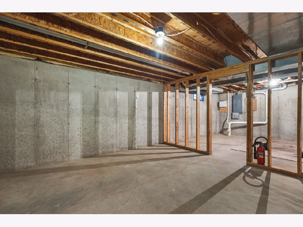
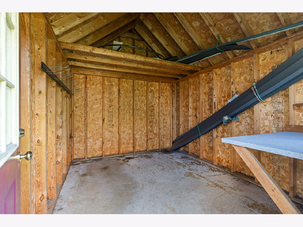
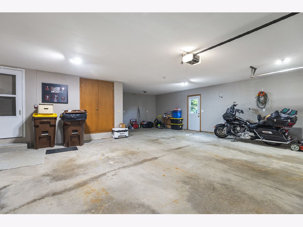
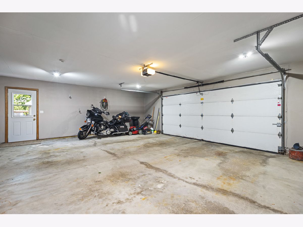
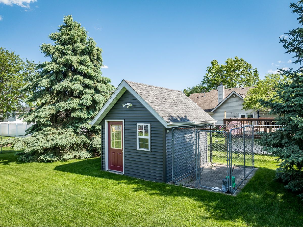
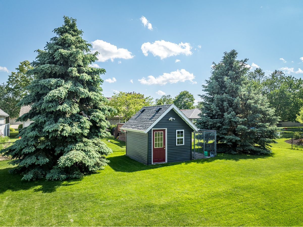
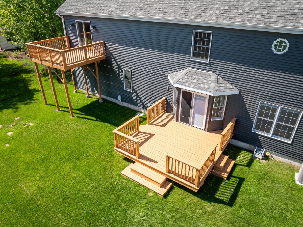
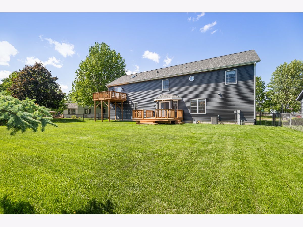
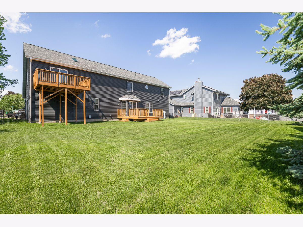
Room Specifics
Total Bedrooms: 3
Bedrooms Above Ground: 3
Bedrooms Below Ground: 0
Dimensions: —
Floor Type: —
Dimensions: —
Floor Type: —
Full Bathrooms: 3
Bathroom Amenities: —
Bathroom in Basement: 0
Rooms: —
Basement Description: Unfinished
Other Specifics
| 2.5 | |
| — | |
| Concrete | |
| — | |
| — | |
| 72.3X80.00X158.67X150.03 | |
| — | |
| — | |
| — | |
| — | |
| Not in DB | |
| — | |
| — | |
| — | |
| — |
Tax History
| Year | Property Taxes |
|---|---|
| 2024 | $7,057 |
Contact Agent
Nearby Similar Homes
Nearby Sold Comparables
Contact Agent
Listing Provided By
Maurer Group EXIT Realty Redefined

