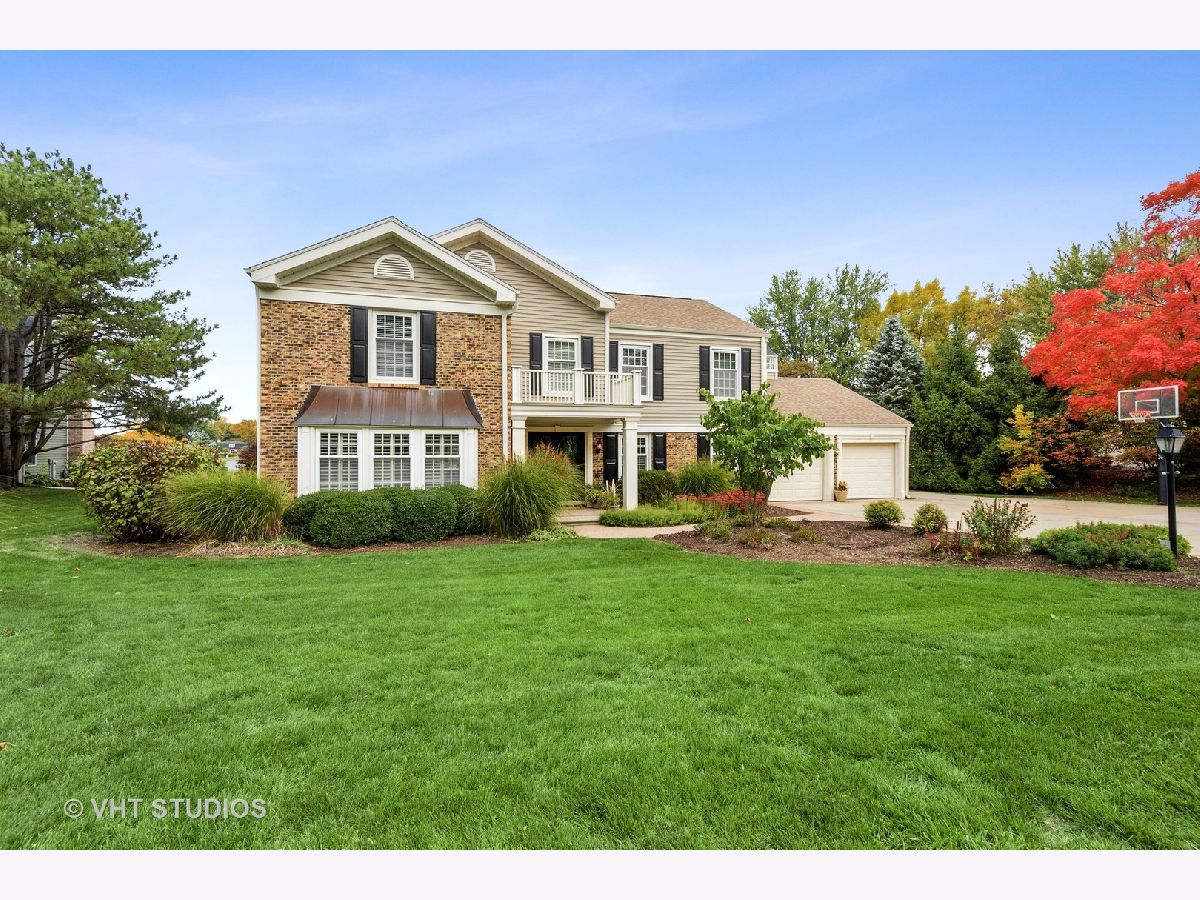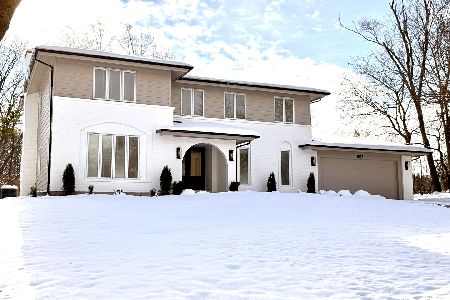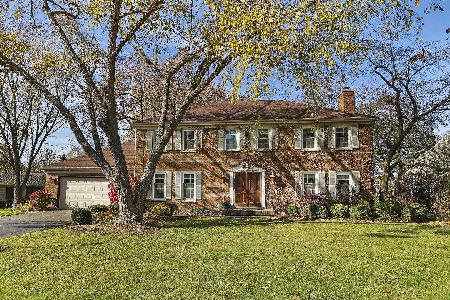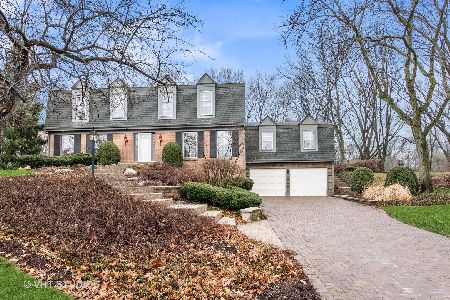1570 Lake Shore Drive, Barrington, Illinois 60010
$915,000
|
Sold
|
|
| Status: | Closed |
| Sqft: | 4,076 |
| Cost/Sqft: | $242 |
| Beds: | 5 |
| Baths: | 4 |
| Year Built: | 1968 |
| Property Taxes: | $19,097 |
| Days On Market: | 1898 |
| Lot Size: | 0,88 |
Description
Fox Point largest lakefront lot! Views for days from this spacious, open concept 5 bedroom, 3.1 bathroom home. Gorgeous great room addition features a vaulted wood ceiling, stone fireplace & stunning views of Lake Louise. The family chefs will appreciate the amazing kitchen's offerings including custom cabinetry, Viking/Bosch appliances (2 refrigerators, 2 dishwashers, 6-burner gas range plus a built-in wall oven & warming drawer), farmhouse sink, prep island with sink, oversized island/breakfast bar (seats 6+) & walk-in pantry. The breakfast room also has lake views & is exceptionally charming with its rotunda design & volume wood ceiling. First floor home office & the now sought-after 5th bedroom provide office/home schooling/e-learning options. Formal living room with pretty window seat offers flexible space for your own personal living style. Entertain in the dining room with stone fireplace, built-in buffets & adjoining butler's pantry. Luxury master suite with lovely lake views, 2 walk-in closets & updated master bathroom with Carrera marble vanity & walk-in shower. Four more bedrooms up & newly renovated hallway bathroom. Lower level recreation & game rooms are finished for family fun. Unfinished area of the deep-pour basement is perfect for basketball, trikes, roller skating & working out or add your own home theater, wine cellar etc. Live the vacation lifestyle with private sand beach, Trex deck & paver patio with seating & firepit. Fox Point amenities include pool, tennis & playground. Walk to A+ Barrington schools, Metra & town.
Property Specifics
| Single Family | |
| — | |
| Colonial | |
| 1968 | |
| Full | |
| — | |
| Yes | |
| 0.88 |
| Lake | |
| Fox Point | |
| 1050 / Annual | |
| Insurance,Clubhouse,Pool,Lake Rights,Other | |
| Public | |
| Public Sewer | |
| 10921337 | |
| 14314040230000 |
Nearby Schools
| NAME: | DISTRICT: | DISTANCE: | |
|---|---|---|---|
|
Grade School
Arnett C Lines Elementary School |
220 | — | |
|
Middle School
Barrington Middle School-station |
220 | Not in DB | |
|
High School
Barrington High School |
220 | Not in DB | |
Property History
| DATE: | EVENT: | PRICE: | SOURCE: |
|---|---|---|---|
| 17 Feb, 2021 | Sold | $915,000 | MRED MLS |
| 28 Dec, 2020 | Under contract | $985,000 | MRED MLS |
| 30 Oct, 2020 | Listed for sale | $985,000 | MRED MLS |

Room Specifics
Total Bedrooms: 5
Bedrooms Above Ground: 5
Bedrooms Below Ground: 0
Dimensions: —
Floor Type: Hardwood
Dimensions: —
Floor Type: Carpet
Dimensions: —
Floor Type: Hardwood
Dimensions: —
Floor Type: —
Full Bathrooms: 4
Bathroom Amenities: Separate Shower,Double Sink,Double Shower
Bathroom in Basement: 0
Rooms: Breakfast Room,Bedroom 5,Walk In Closet,Foyer,Recreation Room,Office,Game Room,Play Room,Exercise Room
Basement Description: Partially Finished,Egress Window,8 ft + pour,9 ft + pour,Rec/Family Area
Other Specifics
| 2 | |
| Concrete Perimeter | |
| Concrete | |
| Deck, Porch, Brick Paver Patio, Fire Pit, Invisible Fence | |
| Beach,Lake Front,Landscaped,Water Rights,Water View,Mature Trees,Fence-Invisible Pet,Views,Waterfront | |
| 102 X 379 X 102 X 378 | |
| — | |
| Full | |
| Vaulted/Cathedral Ceilings, Skylight(s), Bar-Dry, Hardwood Floors, First Floor Laundry, First Floor Full Bath, Built-in Features, Walk-In Closet(s), Open Floorplan | |
| Double Oven, Range, Microwave, Dishwasher, High End Refrigerator, Bar Fridge, Washer, Dryer, Disposal, Stainless Steel Appliance(s), Wine Refrigerator, Built-In Oven, Range Hood | |
| Not in DB | |
| Clubhouse, Park, Pool, Tennis Court(s), Lake, Water Rights, Curbs, Street Lights, Street Paved | |
| — | |
| — | |
| Wood Burning, Gas Log, Gas Starter |
Tax History
| Year | Property Taxes |
|---|---|
| 2021 | $19,097 |
Contact Agent
Nearby Similar Homes
Nearby Sold Comparables
Contact Agent
Listing Provided By
@properties









