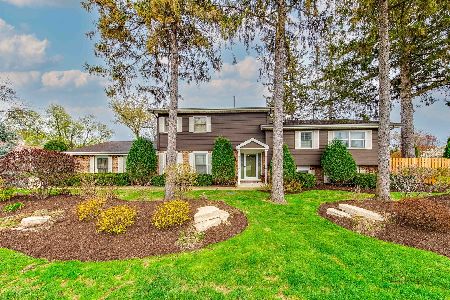523 Lothair Drive, Libertyville, Illinois 60048
$572,000
|
Sold
|
|
| Status: | Closed |
| Sqft: | 3,000 |
| Cost/Sqft: | $193 |
| Beds: | 4 |
| Baths: | 3 |
| Year Built: | 1987 |
| Property Taxes: | $11,189 |
| Days On Market: | 1569 |
| Lot Size: | 0,32 |
Description
Conveniently walk or bike to just about anywhere in Libertyville from this home that sits on the North Shore Bike Path and connects to the Libertyville Township Trail! And all the big work has been done on this home with a brand new master bath with full body spray shower, soaking tub, and double sinks, brand new kitchen with unique and gorgeous HUGE center walnut island, New Andersen windows, sliders, and doors throughout, newer cedar roof, custom wood blinds and shades throughout, and many other features. The large, first-floor office is great for those Zoom calls, and there's extra room in the finished basement to spread out! The hot tub is great for year-round outdoor enjoyment, and the huge granite top outdoor bar stays for summer fun! This home has spacious rooms, huge walk-in closets, and a great layout for comfortable living.
Property Specifics
| Single Family | |
| — | |
| — | |
| 1987 | |
| Full | |
| — | |
| No | |
| 0.32 |
| Lake | |
| — | |
| 0 / Not Applicable | |
| None | |
| Public | |
| Public Sewer | |
| 11085773 | |
| 11201090030000 |
Nearby Schools
| NAME: | DISTRICT: | DISTANCE: | |
|---|---|---|---|
|
Grade School
Copeland Manor Elementary School |
70 | — | |
|
Middle School
Highland Middle School |
70 | Not in DB | |
|
High School
Libertyville High School |
128 | Not in DB | |
Property History
| DATE: | EVENT: | PRICE: | SOURCE: |
|---|---|---|---|
| 19 May, 2016 | Sold | $410,000 | MRED MLS |
| 2 Feb, 2016 | Under contract | $439,000 | MRED MLS |
| 21 Jan, 2016 | Listed for sale | $439,000 | MRED MLS |
| 22 Oct, 2021 | Sold | $572,000 | MRED MLS |
| 12 Sep, 2021 | Under contract | $579,900 | MRED MLS |
| — | Last price change | $589,000 | MRED MLS |
| 9 Aug, 2021 | Listed for sale | $599,000 | MRED MLS |
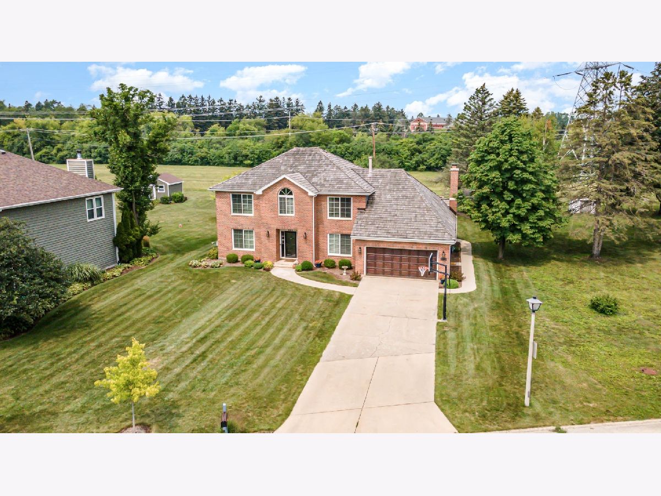
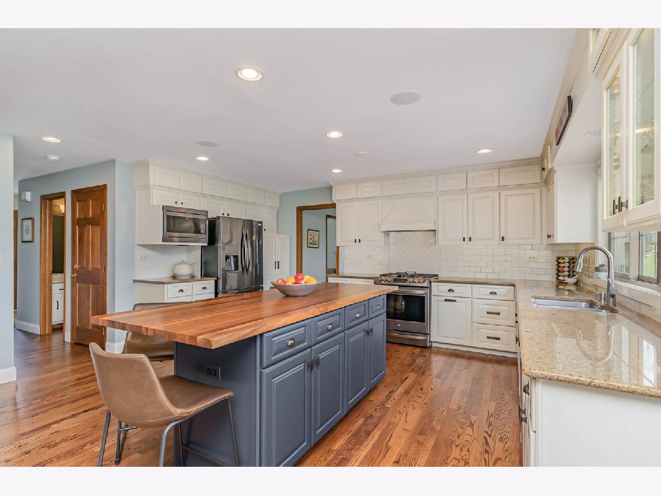

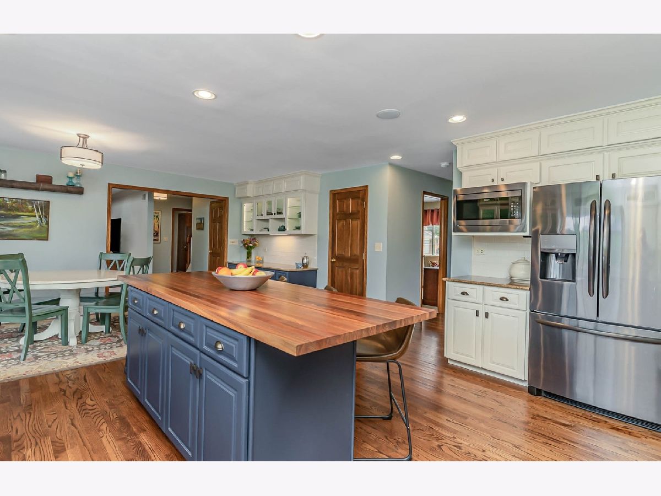
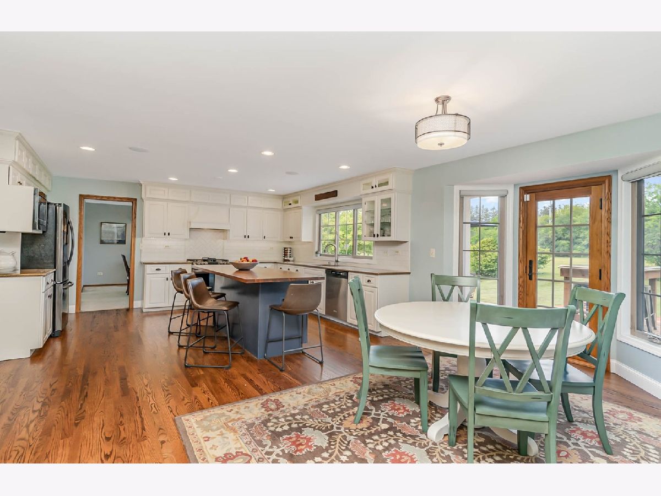
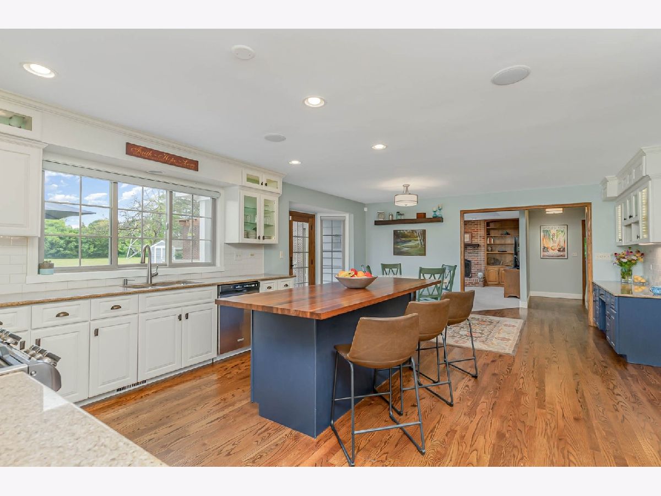


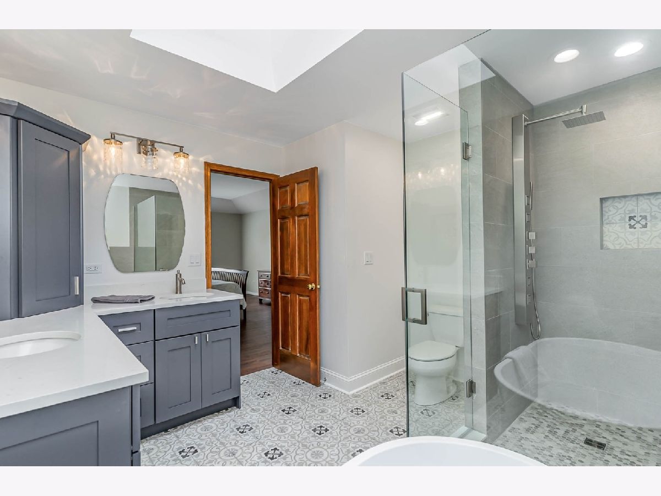


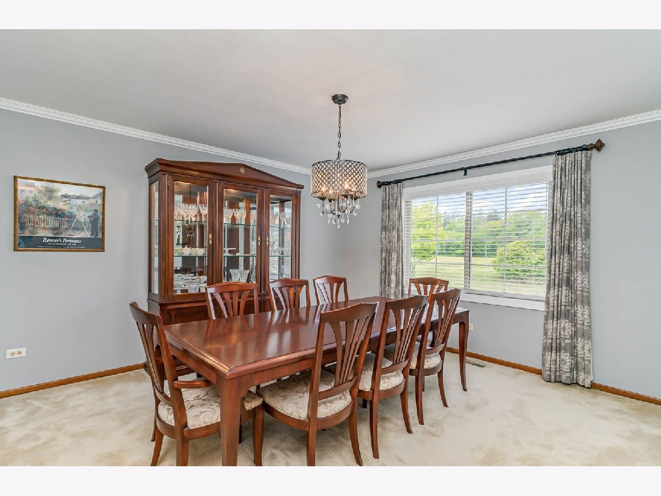




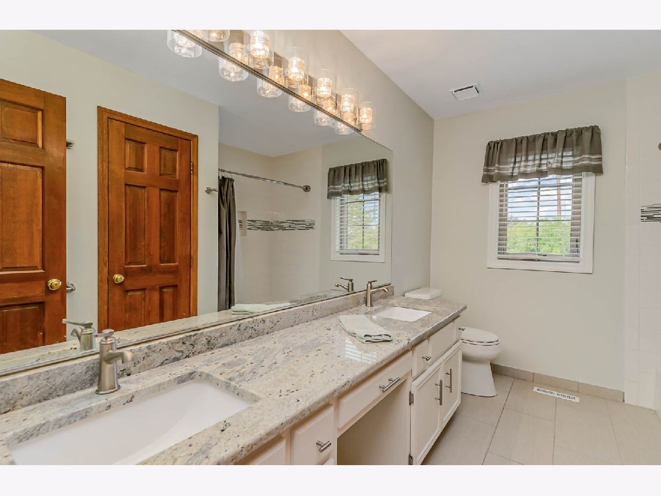



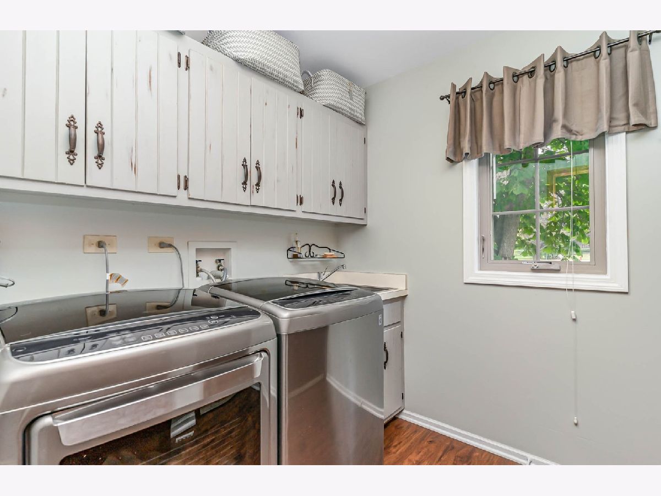
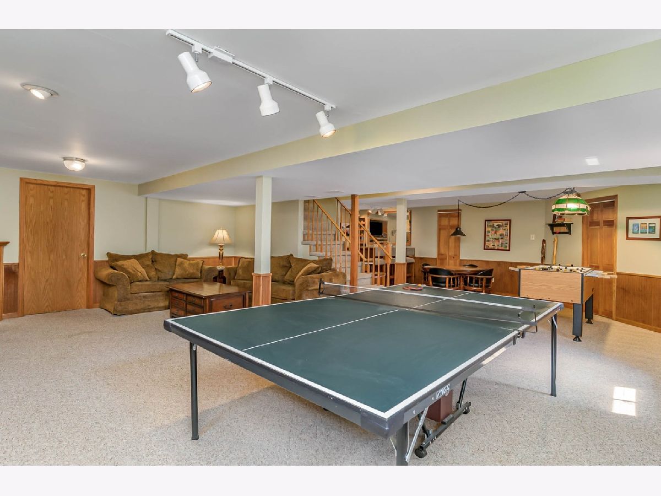








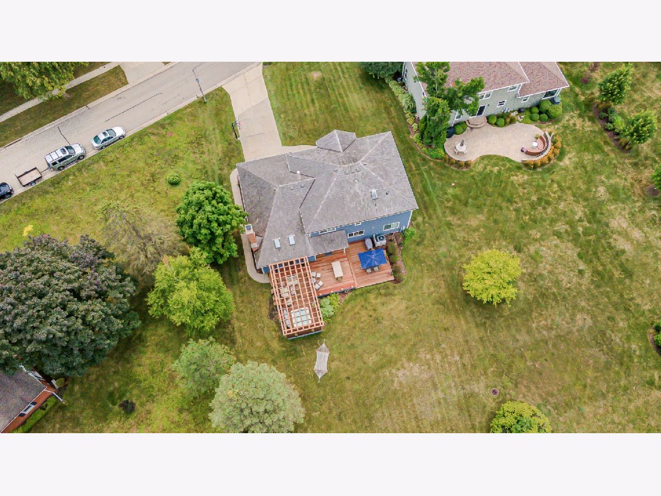


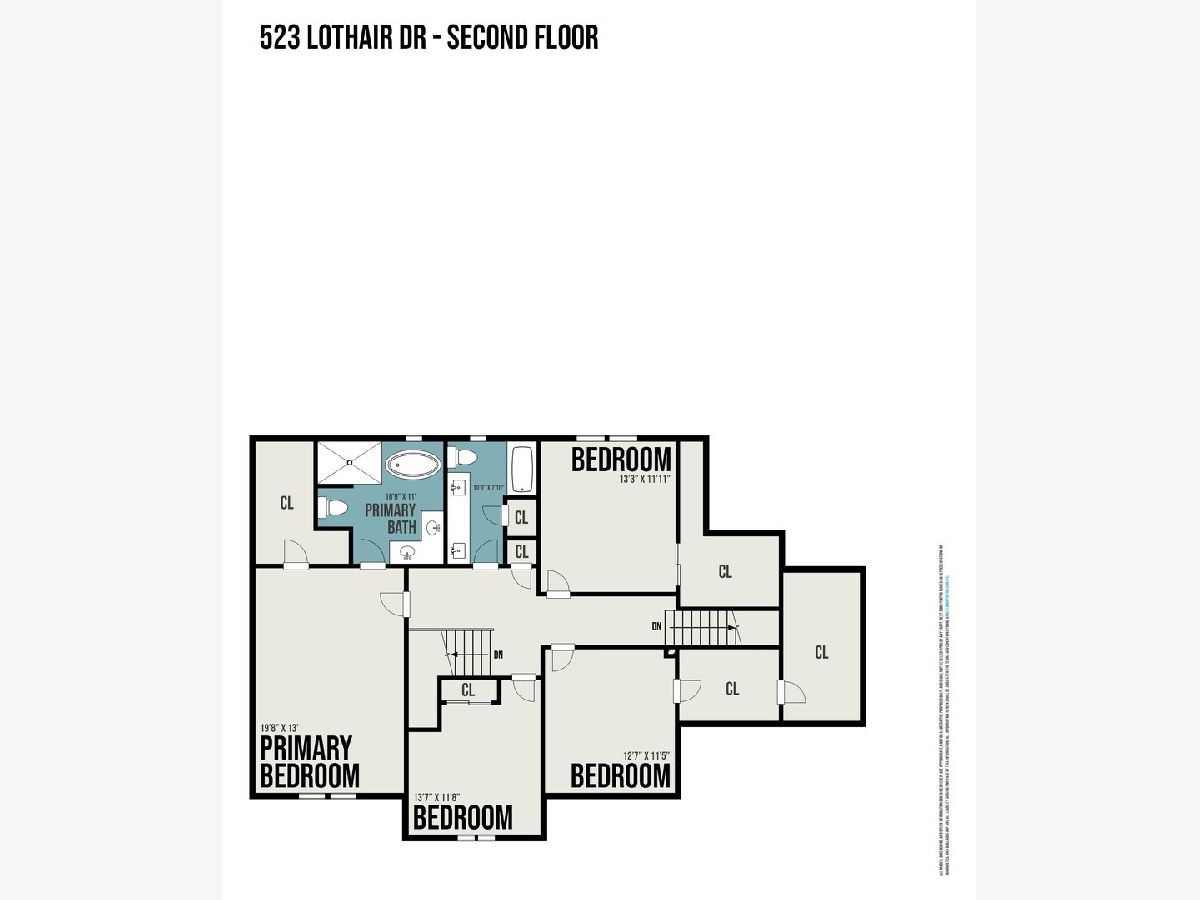
Room Specifics
Total Bedrooms: 4
Bedrooms Above Ground: 4
Bedrooms Below Ground: 0
Dimensions: —
Floor Type: Wood Laminate
Dimensions: —
Floor Type: Carpet
Dimensions: —
Floor Type: Carpet
Full Bathrooms: 3
Bathroom Amenities: Separate Shower,Double Sink,Full Body Spray Shower,Soaking Tub
Bathroom in Basement: 0
Rooms: Game Room,Office,Recreation Room
Basement Description: Finished
Other Specifics
| 2.1 | |
| — | |
| Concrete | |
| Deck, Patio | |
| — | |
| 192X80X155X88 | |
| — | |
| Full | |
| Vaulted/Cathedral Ceilings, Skylight(s), Hot Tub, Bar-Wet, Hardwood Floors, Wood Laminate Floors, First Floor Laundry, Bookcases, Coffered Ceiling(s), Granite Counters, Separate Dining Room | |
| Range, Microwave, Dishwasher, Refrigerator, Bar Fridge, Washer, Dryer, Disposal | |
| Not in DB | |
| — | |
| — | |
| — | |
| Wood Burning, Gas Starter |
Tax History
| Year | Property Taxes |
|---|---|
| 2016 | $12,317 |
| 2021 | $11,189 |
Contact Agent
Nearby Similar Homes
Nearby Sold Comparables
Contact Agent
Listing Provided By
Baird & Warner


