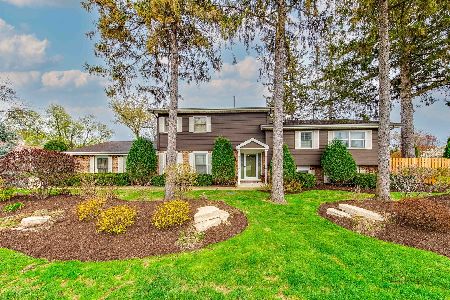512 Stevenson Drive, Libertyville, Illinois 60048
$272,500
|
Sold
|
|
| Status: | Closed |
| Sqft: | 2,252 |
| Cost/Sqft: | $137 |
| Beds: | 3 |
| Baths: | 2 |
| Year Built: | 1977 |
| Property Taxes: | $9,521 |
| Days On Market: | 5283 |
| Lot Size: | 0,00 |
Description
Seller says SELL! What a beautiful lifestyle! Gleaming hardwood flooring, crown molding thru-out, freshly painted, gorgeous windows, lg rooms with light & bright open floor plan, granite in lovely kitchen, stone fireplace w/gas starter, huge master suite & walking closet. Beautiful 3 season rm. Large basement-finished with storage! Back yard is a paradise w/32x16 heated inground pool. Wraparound deck & more.
Property Specifics
| Single Family | |
| — | |
| Ranch | |
| 1977 | |
| Partial | |
| RANCH | |
| No | |
| — |
| Lake | |
| — | |
| 0 / Not Applicable | |
| None | |
| Lake Michigan | |
| Sewer-Storm | |
| 07829636 | |
| 11203010010000 |
Nearby Schools
| NAME: | DISTRICT: | DISTANCE: | |
|---|---|---|---|
|
Grade School
Copeland Manor Elementary School |
70 | — | |
|
Middle School
Highland Middle School |
70 | Not in DB | |
|
High School
Libertyville High School |
128 | Not in DB | |
Property History
| DATE: | EVENT: | PRICE: | SOURCE: |
|---|---|---|---|
| 31 Aug, 2011 | Sold | $272,500 | MRED MLS |
| 17 Aug, 2011 | Under contract | $309,000 | MRED MLS |
| — | Last price change | $334,900 | MRED MLS |
| 10 Jun, 2011 | Listed for sale | $349,900 | MRED MLS |
| 30 Sep, 2024 | Sold | $703,000 | MRED MLS |
| 16 Jul, 2024 | Under contract | $700,000 | MRED MLS |
| 11 Jul, 2024 | Listed for sale | $700,000 | MRED MLS |
Room Specifics
Total Bedrooms: 3
Bedrooms Above Ground: 3
Bedrooms Below Ground: 0
Dimensions: —
Floor Type: Carpet
Dimensions: —
Floor Type: Carpet
Full Bathrooms: 2
Bathroom Amenities: Double Sink
Bathroom in Basement: 0
Rooms: Sun Room
Basement Description: Finished,Crawl
Other Specifics
| 2 | |
| Concrete Perimeter | |
| Asphalt,Circular | |
| Deck, Porch Screened, In Ground Pool, Storms/Screens | |
| Corner Lot,Fenced Yard,Landscaped | |
| 198X144X145X43X40 | |
| Full | |
| Full | |
| First Floor Bedroom, First Floor Laundry, First Floor Full Bath | |
| Double Oven, Microwave, Dishwasher, Refrigerator, Washer, Dryer, Disposal, Trash Compactor | |
| Not in DB | |
| Pool, Street Lights, Street Paved | |
| — | |
| — | |
| Gas Log |
Tax History
| Year | Property Taxes |
|---|---|
| 2011 | $9,521 |
| 2024 | $10,602 |
Contact Agent
Nearby Similar Homes
Nearby Sold Comparables
Contact Agent
Listing Provided By
Berkshire Hathaway HomeServices KoenigRubloff







