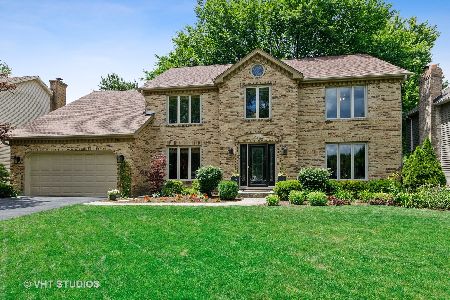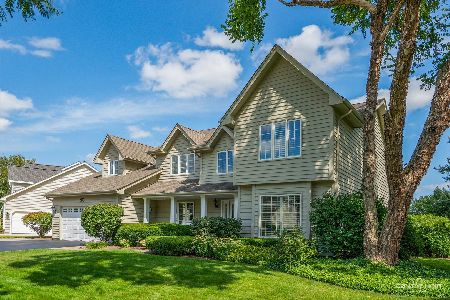523 Quail Drive, Naperville, Illinois 60565
$440,000
|
Sold
|
|
| Status: | Closed |
| Sqft: | 2,986 |
| Cost/Sqft: | $151 |
| Beds: | 4 |
| Baths: | 4 |
| Year Built: | 1988 |
| Property Taxes: | $10,348 |
| Days On Market: | 3647 |
| Lot Size: | 0,27 |
Description
CLEAN, CRISP, TRANSITIONAL UPDATES MAKE THIS ONE SPECIAL! If you have been looking, but not finding, put this one on your list! Recently refreshed from top to bottom with new hardwood flooring, carpet, lighting, fresh interior paint in today's colors & so much more~As you step inside you are greeted by a wide gracious foyer with rich dark hardwood flooring that leads you into the kitchen with crisp white shaker style cabinetry, granite tops & new stainless steel appliances & butler pantry that connects to the dining room~Spacious family room w/floor to ceiling windows that bring in abundant natural light~Fab master suite features sitting area and HUGE closet~Want more? How about remodeled baths, fin basement w/BR & bath, newer roof & HVAC, in close to town location! Walk to parks, 203 schools & opt swim/tennis~Home backs to a 35 mph street with Springbrook Prairie behind~Sit in the screened gazebo & enjoy gorgeous sunsets & deer, fox & hawks, or hit the 7 miles of walk/bike trails. WOW
Property Specifics
| Single Family | |
| — | |
| Georgian | |
| 1988 | |
| Partial | |
| — | |
| No | |
| 0.27 |
| Du Page | |
| Winding Creek | |
| 50 / Annual | |
| None | |
| Lake Michigan | |
| Public Sewer | |
| 09133086 | |
| 0831102036 |
Nearby Schools
| NAME: | DISTRICT: | DISTANCE: | |
|---|---|---|---|
|
Grade School
Maplebrook Elementary School |
203 | — | |
|
Middle School
Lincoln Junior High School |
203 | Not in DB | |
|
High School
Naperville Central High School |
203 | Not in DB | |
Property History
| DATE: | EVENT: | PRICE: | SOURCE: |
|---|---|---|---|
| 20 May, 2016 | Sold | $440,000 | MRED MLS |
| 20 Mar, 2016 | Under contract | $449,900 | MRED MLS |
| — | Last price change | $465,000 | MRED MLS |
| 6 Feb, 2016 | Listed for sale | $475,000 | MRED MLS |
Room Specifics
Total Bedrooms: 5
Bedrooms Above Ground: 4
Bedrooms Below Ground: 1
Dimensions: —
Floor Type: Carpet
Dimensions: —
Floor Type: Carpet
Dimensions: —
Floor Type: Carpet
Dimensions: —
Floor Type: —
Full Bathrooms: 4
Bathroom Amenities: Whirlpool,Separate Shower,Double Sink
Bathroom in Basement: 1
Rooms: Bedroom 5,Breakfast Room,Foyer,Recreation Room,Sitting Room,Study,Storage,Walk In Closet
Basement Description: Finished
Other Specifics
| 2 | |
| Concrete Perimeter | |
| Asphalt | |
| Deck, Gazebo, Storms/Screens | |
| Fenced Yard | |
| 77X146X77X151 | |
| — | |
| Full | |
| Hardwood Floors, First Floor Laundry | |
| Range, Microwave, Dishwasher, Refrigerator, Dryer, Disposal, Stainless Steel Appliance(s) | |
| Not in DB | |
| — | |
| — | |
| — | |
| Wood Burning, Attached Fireplace Doors/Screen, Gas Starter |
Tax History
| Year | Property Taxes |
|---|---|
| 2016 | $10,348 |
Contact Agent
Nearby Sold Comparables
Contact Agent
Listing Provided By
Baird & Warner







