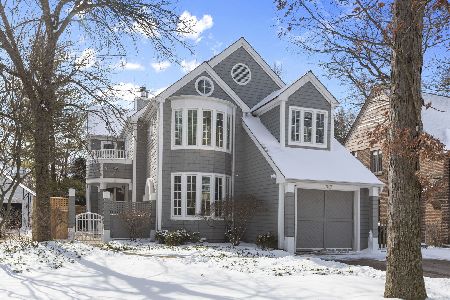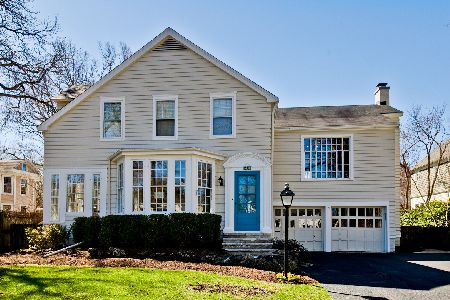523 Scranton Avenue, Lake Bluff, Illinois 60044
$992,500
|
Sold
|
|
| Status: | Closed |
| Sqft: | 4,000 |
| Cost/Sqft: | $250 |
| Beds: | 5 |
| Baths: | 7 |
| Year Built: | 1993 |
| Property Taxes: | $28,934 |
| Days On Market: | 2461 |
| Lot Size: | 0,22 |
Description
Delightful residence designed & built by the founder of Traditional Concepts for his own family. Outstanding interpretation of the classic shingle-style home, in premier east LB location. Designed for family life, while incorporating superb attention to detail & scale. Light and airy w/gracious entry foyer, library with fireplace, formal DR w/built-ins, great kitchen opens to family room with fireplace and built-ins. Beautiful master suite with new bath. Terrific family bedrooms, three provide en suite baths. Lower level w/6th BR or office & full bth & Rec room. Many recent improvements creating a home that is crisp, fresh and current. Two car heated garage with easy access to attic storage. Easy maintenance yard!! Amazing location, a few short blocks to the lake and town. Please talk with listing agent about specific possession time.
Property Specifics
| Single Family | |
| — | |
| Traditional | |
| 1993 | |
| Full | |
| — | |
| No | |
| 0.22 |
| Lake | |
| — | |
| 0 / Not Applicable | |
| None | |
| Public | |
| Public Sewer | |
| 10366911 | |
| 12212140050000 |
Nearby Schools
| NAME: | DISTRICT: | DISTANCE: | |
|---|---|---|---|
|
Grade School
Lake Bluff Elementary School |
65 | — | |
|
Middle School
Lake Bluff Middle School |
65 | Not in DB | |
|
High School
Lake Forest High School |
115 | Not in DB | |
Property History
| DATE: | EVENT: | PRICE: | SOURCE: |
|---|---|---|---|
| 15 Oct, 2019 | Sold | $992,500 | MRED MLS |
| 7 May, 2019 | Under contract | $1,000,000 | MRED MLS |
| 3 May, 2019 | Listed for sale | $1,000,000 | MRED MLS |
Room Specifics
Total Bedrooms: 6
Bedrooms Above Ground: 5
Bedrooms Below Ground: 1
Dimensions: —
Floor Type: Carpet
Dimensions: —
Floor Type: Carpet
Dimensions: —
Floor Type: Carpet
Dimensions: —
Floor Type: —
Dimensions: —
Floor Type: —
Full Bathrooms: 7
Bathroom Amenities: Whirlpool,Separate Shower,Double Sink
Bathroom in Basement: 1
Rooms: Bedroom 5,Bedroom 6,Breakfast Room,Foyer,Library,Recreation Room
Basement Description: Finished
Other Specifics
| 2 | |
| Concrete Perimeter | |
| Asphalt | |
| Deck | |
| — | |
| 72X125 | |
| Interior Stair | |
| Full | |
| Hardwood Floors | |
| Double Oven, Dishwasher, Refrigerator, Washer, Dryer, Disposal | |
| Not in DB | |
| Sidewalks, Street Paved | |
| — | |
| — | |
| Gas Starter |
Tax History
| Year | Property Taxes |
|---|---|
| 2019 | $28,934 |
Contact Agent
Nearby Similar Homes
Nearby Sold Comparables
Contact Agent
Listing Provided By
Griffith, Grant & Lackie










