5231 Central Avenue, Western Springs, Illinois 60558
$1,175,000
|
Sold
|
|
| Status: | Closed |
| Sqft: | 5,500 |
| Cost/Sqft: | $223 |
| Beds: | 6 |
| Baths: | 7 |
| Year Built: | 2001 |
| Property Taxes: | $27,578 |
| Days On Market: | 1983 |
| Lot Size: | 0,32 |
Description
Working from home and or home schooling got you down? Here is the home and community you've been waiting for! If you have been searching for that special, one of a kind home in a close to everything location with updates and upgrades that you rarely find...your wait is over! Whether you're a young couple looking for a home you can entertain in, or a home where you can raise your family in, whether you have young children needing a fully fenced 75x187ft yard for the kids to run around in, play some volleyball, badminton, have a space for a swing set, big driveway for tricycles, wagons, a basketball hoop, space to hit a hockey puck around etc., or do you have teenagers, who most definitely need their own space (and bathroom) this home will check those boxes off. Located in the coveted neighborhood of Forest Hills with tree lined streets, a top rated grade school 2 blocks kaway, where you can walk your kids to school each day. Forest Hills is known for its neighbors organizing year round activities for both kids and adults! If you comute to the City or even farther west along the trainline or need quick access to highways this home is located minutes to I55, I294 and I290, in-between O'hare and Midway airports and 1.3 miles to the BNSF Metra train station, where a 20 min ride gets you into Union Station. 1.3 miles to downtown Western Springs offering everything from family owned restaurants, a hardware store, a fruit store, a meat market, farmers market in the summer, Christmas walk in the winter, the Starbucks, Oberweis and so much more and tucked in between busier downtown's like LaGrange and Hinsdale. This 5000+sq ft home is spacious with a smart floor plan design for today's family needs. Offering 5 spacious bedrooms all on the 2nd floor, each with private ensuite baths and 4 with custom walk-in closets. There are 3 covered front porch areas, and a huge covered porch off of the 1st floor family room overlooking the backyard. A brand new, beautifully designed Kitchen with top of the line everything. A butlers pantry for extra storage, prep sink and steam oven. Convenient 1st and 2nd floor laundry. A 3 car attached garage and so much more. This is truly a home you need to add to your must see list. If you are touring homes in the burbs...take a minute to see this in person...and Welcome home.
Property Specifics
| Single Family | |
| — | |
| Prairie | |
| 2001 | |
| Partial,Walkout | |
| — | |
| No | |
| 0.32 |
| Cook | |
| Forest Hills | |
| 0 / Not Applicable | |
| None | |
| Community Well | |
| Public Sewer | |
| 10817866 | |
| 18074080170000 |
Nearby Schools
| NAME: | DISTRICT: | DISTANCE: | |
|---|---|---|---|
|
Grade School
Forest Hills Elementary School |
101 | — | |
|
Middle School
Mcclure Junior High School |
101 | Not in DB | |
|
High School
Lyons Twp High School |
204 | Not in DB | |
Property History
| DATE: | EVENT: | PRICE: | SOURCE: |
|---|---|---|---|
| 2 Nov, 2011 | Sold | $800,000 | MRED MLS |
| 5 Oct, 2011 | Under contract | $1,099,000 | MRED MLS |
| — | Last price change | $1,199,000 | MRED MLS |
| 11 Mar, 2011 | Listed for sale | $1,499,000 | MRED MLS |
| 23 Oct, 2020 | Sold | $1,175,000 | MRED MLS |
| 22 Sep, 2020 | Under contract | $1,225,000 | MRED MLS |
| — | Last price change | $1,399,000 | MRED MLS |
| 14 Aug, 2020 | Listed for sale | $1,399,000 | MRED MLS |
| 6 Jun, 2025 | Sold | $1,650,000 | MRED MLS |
| 1 May, 2025 | Under contract | $1,699,000 | MRED MLS |
| 28 Apr, 2025 | Listed for sale | $1,699,000 | MRED MLS |
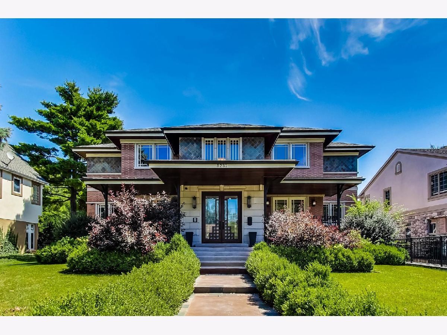
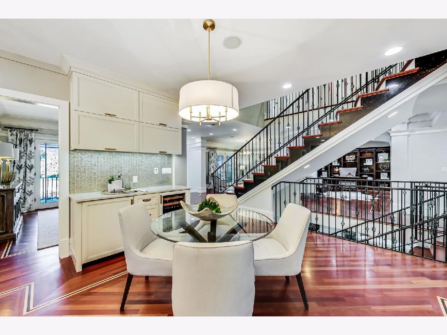
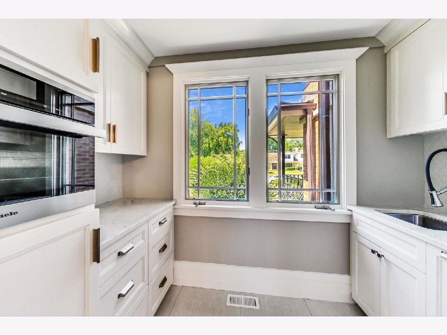
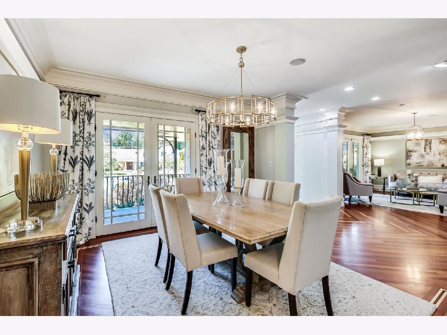
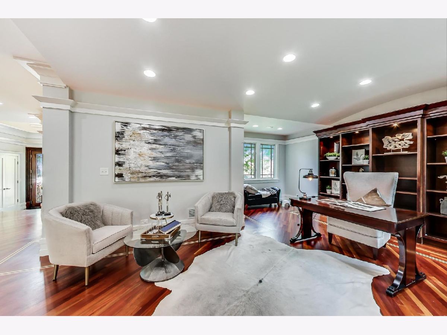
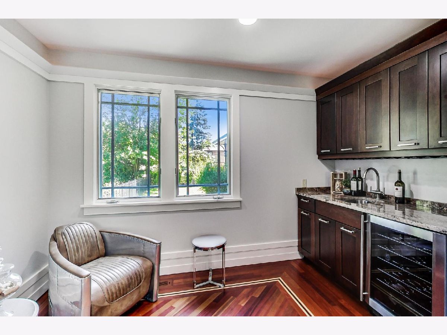
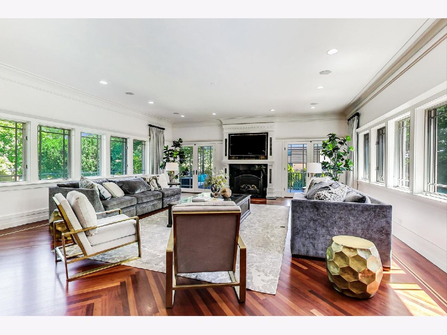
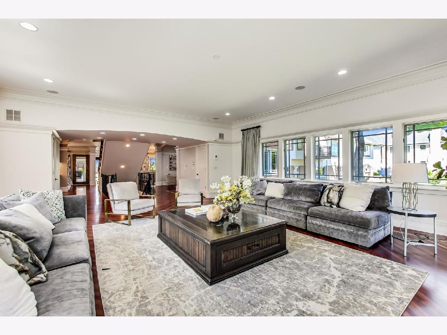
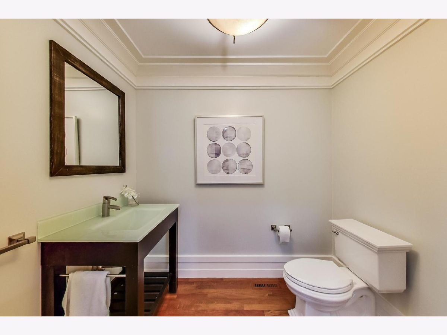
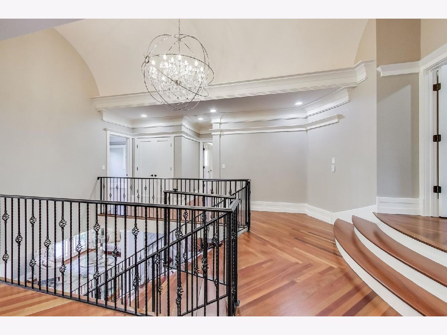
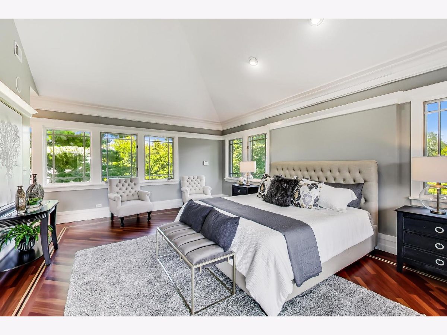
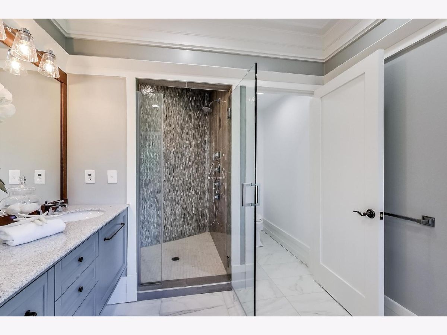
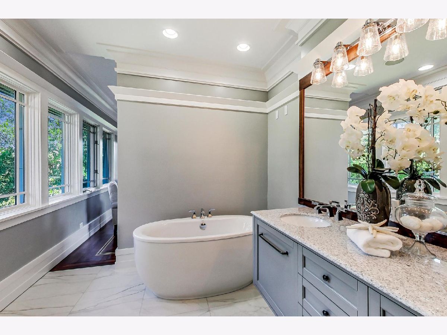
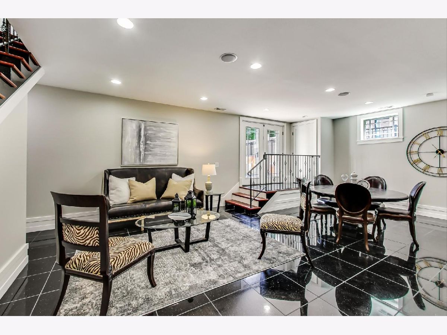
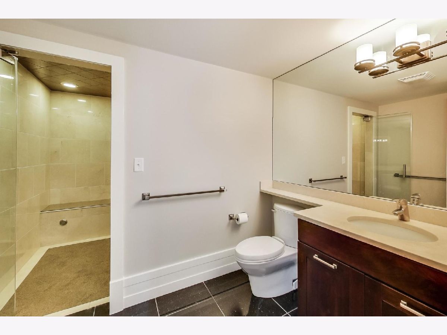
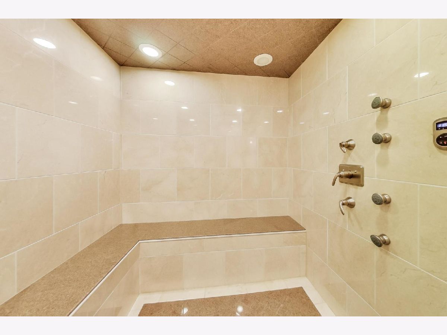
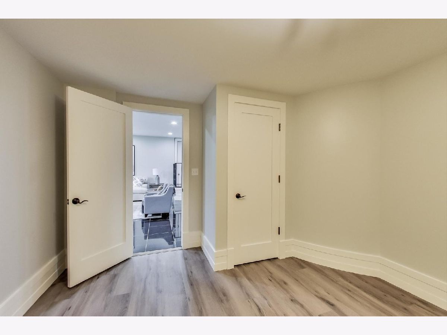
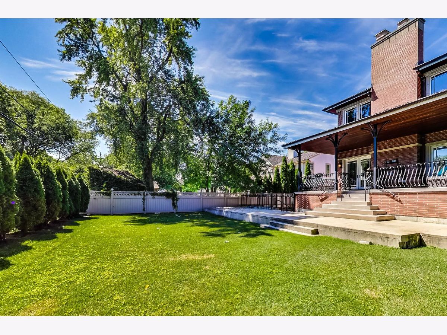
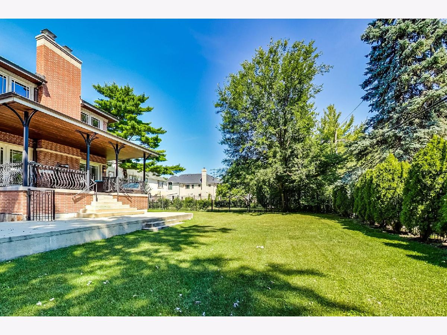
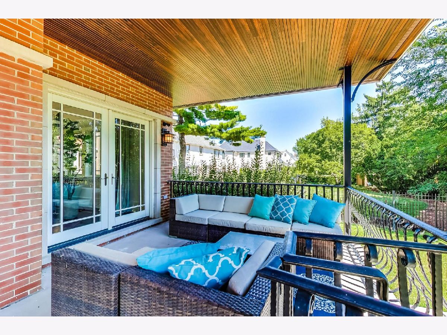
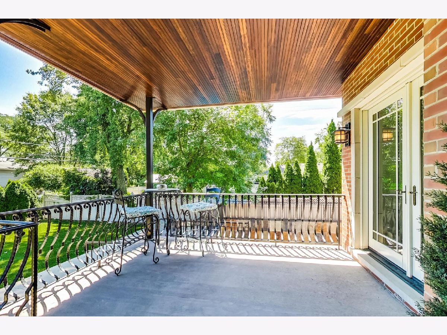
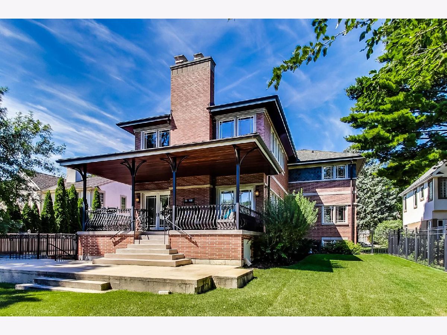
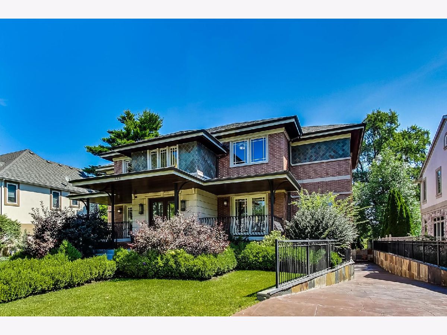
Room Specifics
Total Bedrooms: 6
Bedrooms Above Ground: 6
Bedrooms Below Ground: 0
Dimensions: —
Floor Type: Hardwood
Dimensions: —
Floor Type: Hardwood
Dimensions: —
Floor Type: Hardwood
Dimensions: —
Floor Type: —
Dimensions: —
Floor Type: —
Full Bathrooms: 7
Bathroom Amenities: Whirlpool,Separate Shower,Steam Shower,Double Sink,Full Body Spray Shower,Soaking Tub
Bathroom in Basement: 1
Rooms: Bedroom 5,Family Room,Sitting Room,Bedroom 6,Recreation Room,Terrace,Eating Area,Office,Foyer,Utility Room-Lower Level
Basement Description: Finished,Exterior Access
Other Specifics
| 3 | |
| Concrete Perimeter | |
| Concrete,Circular | |
| Patio, Porch, Storms/Screens | |
| Fenced Yard,Landscaped | |
| 75 X 187 | |
| — | |
| Full | |
| Sauna/Steam Room | |
| Double Oven, Range, Dishwasher, Refrigerator, High End Refrigerator, Bar Fridge, Freezer, Washer, Dryer, Stainless Steel Appliance(s), Wine Refrigerator, Built-In Oven, Water Purifier, Water Purifier Owned, Other | |
| Not in DB | |
| Park, Curbs, Street Lights, Street Paved | |
| — | |
| — | |
| Wood Burning |
Tax History
| Year | Property Taxes |
|---|---|
| 2011 | $6,797 |
| 2020 | $27,578 |
| 2025 | $34,452 |
Contact Agent
Nearby Similar Homes
Nearby Sold Comparables
Contact Agent
Listing Provided By
@properties










