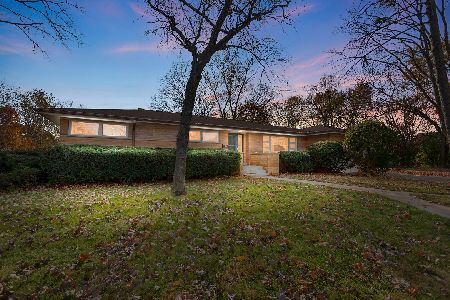5231 Central Avenue, Western Springs, Illinois 60558
$800,000
|
Sold
|
|
| Status: | Closed |
| Sqft: | 5,500 |
| Cost/Sqft: | $200 |
| Beds: | 5 |
| Baths: | 7 |
| Year Built: | 2004 |
| Property Taxes: | $6,797 |
| Days On Market: | 5393 |
| Lot Size: | 0,32 |
Description
Fabulous home with 5 en suite bedrooms, 6.1 baths on a huge lot. Walk to award winning Forest Hills grade school. Designer custom kitchen with top-of-the-line stainless appliances, island, and walk-in pantry. Expansive walk-out English lower level with rec room, bath with steam shower, office and media room.
Property Specifics
| Single Family | |
| — | |
| Prairie | |
| 2004 | |
| Partial,Walkout | |
| — | |
| No | |
| 0.32 |
| Cook | |
| — | |
| 0 / Not Applicable | |
| None | |
| Community Well | |
| Public Sewer | |
| 07751222 | |
| 18074080170000 |
Nearby Schools
| NAME: | DISTRICT: | DISTANCE: | |
|---|---|---|---|
|
Grade School
Forest Hills Elementary School |
101 | — | |
|
Middle School
Mcclure Junior High School |
101 | Not in DB | |
|
High School
Lyons Twp High School |
204 | Not in DB | |
Property History
| DATE: | EVENT: | PRICE: | SOURCE: |
|---|---|---|---|
| 2 Nov, 2011 | Sold | $800,000 | MRED MLS |
| 5 Oct, 2011 | Under contract | $1,099,000 | MRED MLS |
| — | Last price change | $1,199,000 | MRED MLS |
| 11 Mar, 2011 | Listed for sale | $1,499,000 | MRED MLS |
| 23 Oct, 2020 | Sold | $1,175,000 | MRED MLS |
| 22 Sep, 2020 | Under contract | $1,225,000 | MRED MLS |
| — | Last price change | $1,399,000 | MRED MLS |
| 14 Aug, 2020 | Listed for sale | $1,399,000 | MRED MLS |
| 6 Jun, 2025 | Sold | $1,650,000 | MRED MLS |
| 1 May, 2025 | Under contract | $1,699,000 | MRED MLS |
| 28 Apr, 2025 | Listed for sale | $1,699,000 | MRED MLS |
Room Specifics
Total Bedrooms: 5
Bedrooms Above Ground: 5
Bedrooms Below Ground: 0
Dimensions: —
Floor Type: —
Dimensions: —
Floor Type: —
Dimensions: —
Floor Type: —
Dimensions: —
Floor Type: —
Full Bathrooms: 7
Bathroom Amenities: Whirlpool,Separate Shower,Steam Shower,Double Sink,Full Body Spray Shower
Bathroom in Basement: 1
Rooms: Bedroom 5,Eating Area,Library,Media Room,Recreation Room
Basement Description: Finished,Exterior Access
Other Specifics
| 3 | |
| Concrete Perimeter | |
| Concrete,Circular | |
| — | |
| — | |
| 75 X 187 | |
| — | |
| Full | |
| Sauna/Steam Room | |
| Double Oven, Dishwasher, Refrigerator, Freezer, Stainless Steel Appliance(s) | |
| Not in DB | |
| — | |
| — | |
| — | |
| Wood Burning |
Tax History
| Year | Property Taxes |
|---|---|
| 2011 | $6,797 |
| 2020 | $27,578 |
| 2025 | $34,452 |
Contact Agent
Nearby Similar Homes
Nearby Sold Comparables
Contact Agent
Listing Provided By
Adams & Myers Realtors,Inc.











