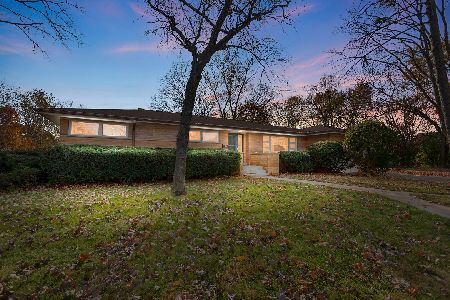5231 Central Avenue, Western Springs, Illinois 60558
$1,650,000
|
Sold
|
|
| Status: | Closed |
| Sqft: | 5,365 |
| Cost/Sqft: | $317 |
| Beds: | 5 |
| Baths: | 7 |
| Year Built: | 2001 |
| Property Taxes: | $34,452 |
| Days On Market: | 228 |
| Lot Size: | 0,32 |
Description
Situated on an expansive 75x187 ft lot in the highly sought-after Forest Hills neighborhood, this meticulously crafted home offers the perfect blend of luxury, comfort, and convenience. Nestled among tree-lined streets and just steps from top-rated schools and charming downtown Western Springs, the location simply can't be beat. This exceptional residence features 5 spacious bedrooms on the second level-each with its own private ensuite bathroom. The beautifully appointed chef's kitchen is a showstopper, complete with top-of-the-line appliances, premium finishes, and a butler's pantry for added storage and prep space. An outdoor kitchen extends the culinary experience to the backyard, making it perfect for al fresco entertaining. Inside, you'll find generous living and entertaining areas, including a built-in bar ideal for hosting, and not one but two dedicated home offices-perfect for today's flexible lifestyle. The finished basement offers even more to love, featuring a large steam shower, an exercise room, and plenty of space for recreation or relaxation. From the grand covered front porch to the 3-car attached garage, every detail of this home has been thoughtfully designed. Additional highlights include first and second-floor laundry rooms and refined craftsmanship throughout. This is truly a rare opportunity to own a one-of-a-kind home in one of Western Springs' most desirable locations.
Property Specifics
| Single Family | |
| — | |
| — | |
| 2001 | |
| — | |
| — | |
| No | |
| 0.32 |
| Cook | |
| Forest Hills | |
| 0 / Not Applicable | |
| — | |
| — | |
| — | |
| 12331550 | |
| 18074080170000 |
Nearby Schools
| NAME: | DISTRICT: | DISTANCE: | |
|---|---|---|---|
|
Grade School
Forest Hills Elementary School |
101 | — | |
|
Middle School
Mcclure Junior High School |
101 | Not in DB | |
|
High School
Lyons Twp High School |
204 | Not in DB | |
Property History
| DATE: | EVENT: | PRICE: | SOURCE: |
|---|---|---|---|
| 2 Nov, 2011 | Sold | $800,000 | MRED MLS |
| 5 Oct, 2011 | Under contract | $1,099,000 | MRED MLS |
| — | Last price change | $1,199,000 | MRED MLS |
| 11 Mar, 2011 | Listed for sale | $1,499,000 | MRED MLS |
| 23 Oct, 2020 | Sold | $1,175,000 | MRED MLS |
| 22 Sep, 2020 | Under contract | $1,225,000 | MRED MLS |
| — | Last price change | $1,399,000 | MRED MLS |
| 14 Aug, 2020 | Listed for sale | $1,399,000 | MRED MLS |
| 6 Jun, 2025 | Sold | $1,650,000 | MRED MLS |
| 1 May, 2025 | Under contract | $1,699,000 | MRED MLS |
| 28 Apr, 2025 | Listed for sale | $1,699,000 | MRED MLS |






















Room Specifics
Total Bedrooms: 5
Bedrooms Above Ground: 5
Bedrooms Below Ground: 0
Dimensions: —
Floor Type: —
Dimensions: —
Floor Type: —
Dimensions: —
Floor Type: —
Dimensions: —
Floor Type: —
Full Bathrooms: 7
Bathroom Amenities: Separate Shower,Steam Shower,Double Sink,Soaking Tub
Bathroom in Basement: 1
Rooms: —
Basement Description: —
Other Specifics
| 3 | |
| — | |
| — | |
| — | |
| — | |
| 75 X 187 | |
| — | |
| — | |
| — | |
| — | |
| Not in DB | |
| — | |
| — | |
| — | |
| — |
Tax History
| Year | Property Taxes |
|---|---|
| 2011 | $6,797 |
| 2020 | $27,578 |
| 2025 | $34,452 |
Contact Agent
Nearby Similar Homes
Nearby Sold Comparables
Contact Agent
Listing Provided By
Coldwell Banker Realty










