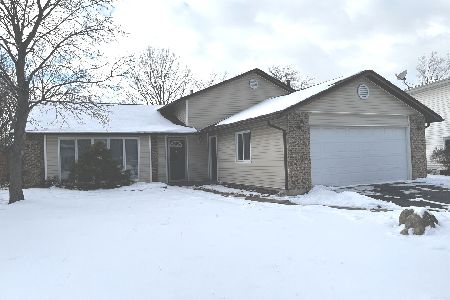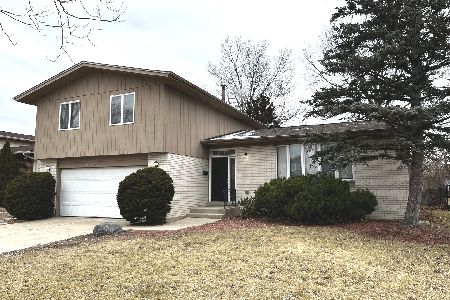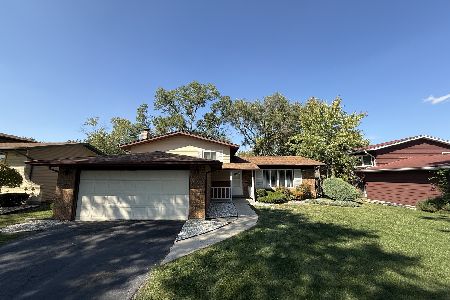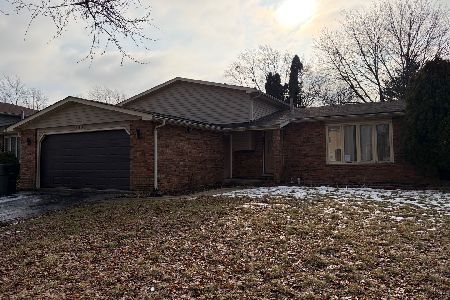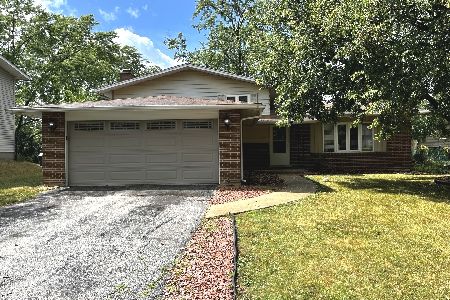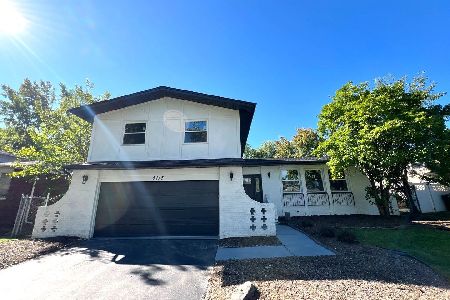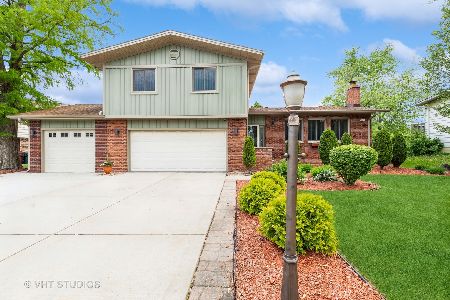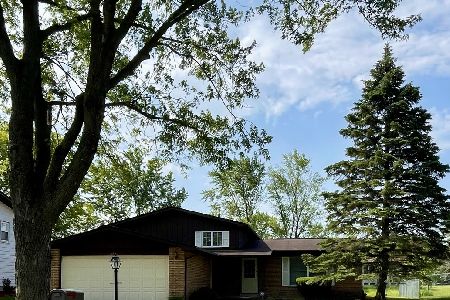5234 Riverside Drive, Richton Park, Illinois 60471
$319,900
|
Sold
|
|
| Status: | Closed |
| Sqft: | 2,025 |
| Cost/Sqft: | $158 |
| Beds: | 4 |
| Baths: | 2 |
| Year Built: | 1978 |
| Property Taxes: | $6,705 |
| Days On Market: | 257 |
| Lot Size: | 0,00 |
Description
Beautifully Renovated 4-Bedroom, 2-Bath Split-Level Gem in sought-after Richton Park! This stunning home offers over 2025 sq ft of modern, functional living space with fresh, stylish updates throughout-just move right in! Step into a bright and open living room with brand-new flooring, recessed lighting, and fresh paint. The gorgeous kitchen features new cabinetry, quartz countertops, stainless steel appliances, and updated fixtures-perfect for both everyday meals and entertaining. The upper level offers three spacious bedrooms and a fully remodeled full bath with contemporary tilework and sleek finishes. The lower level boasts a spacious family room, a 4th bedroom, a second fully updated bath, and a dedicated laundry/utility room. Outside, enjoy a private fenced backyard, ideal for gatherings or relaxing evenings, plus an attached garage for convenience. Located on a quiet residential street with easy access to schools, parks, Metra, and highways. Everything has been done for you-roof, flooring, kitchen, baths, paint, fixtures, Deck and more! Don't miss your chance to own this beautifully upgraded home-schedule your private showing today!
Property Specifics
| Single Family | |
| — | |
| — | |
| 1978 | |
| — | |
| — | |
| No | |
| — |
| Cook | |
| — | |
| — / Not Applicable | |
| — | |
| — | |
| — | |
| 12396279 | |
| 31331010220000 |
Nearby Schools
| NAME: | DISTRICT: | DISTANCE: | |
|---|---|---|---|
|
Grade School
Neil Armstrong Elementary School |
159 | — | |
|
Middle School
Colin Powell Middle School |
159 | Not in DB | |
|
High School
Fine Arts And Communications Cam |
227 | Not in DB | |
Property History
| DATE: | EVENT: | PRICE: | SOURCE: |
|---|---|---|---|
| 25 Jul, 2025 | Sold | $319,900 | MRED MLS |
| 21 Jun, 2025 | Under contract | $319,900 | MRED MLS |
| 17 Jun, 2025 | Listed for sale | $319,900 | MRED MLS |
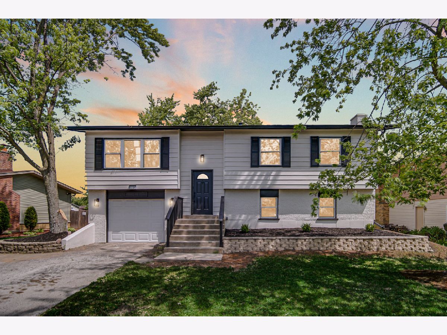
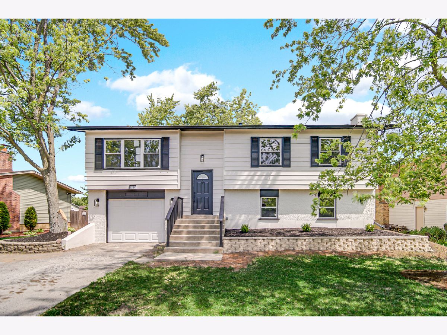
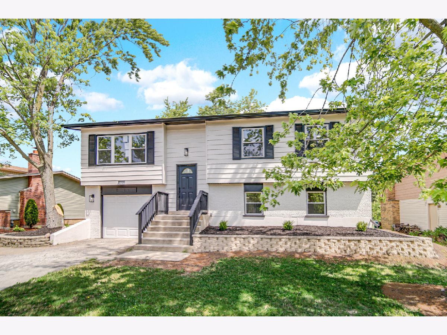
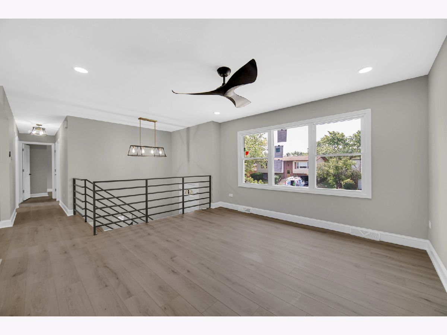
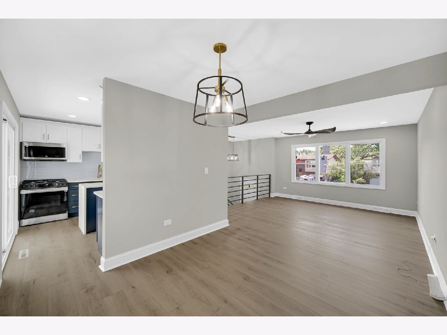
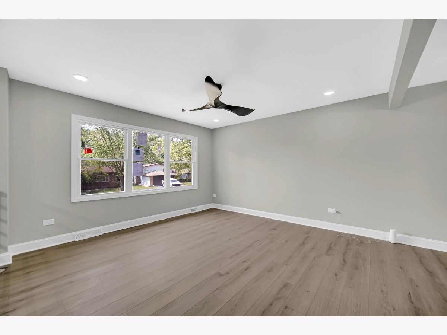
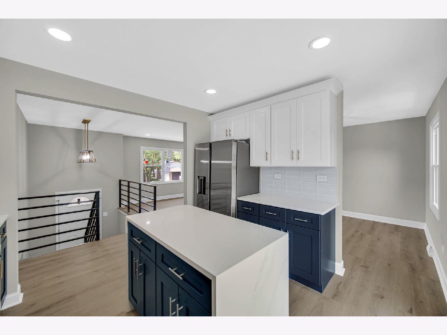
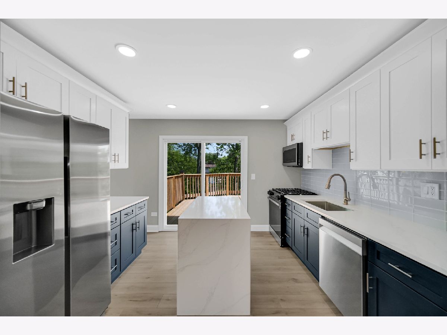
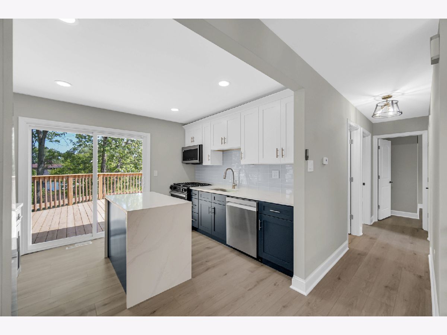
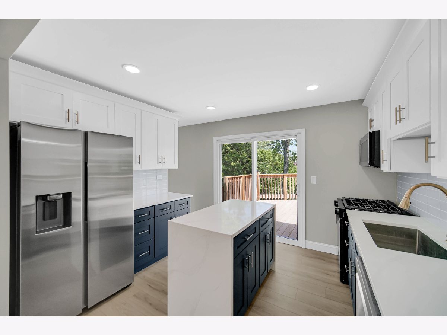
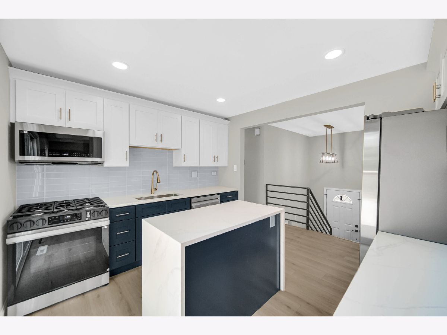
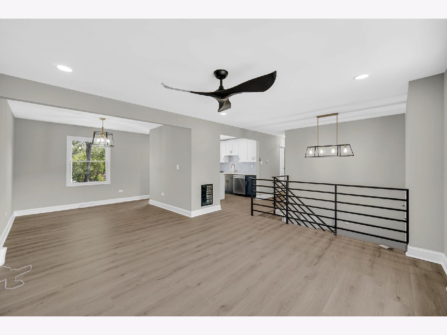
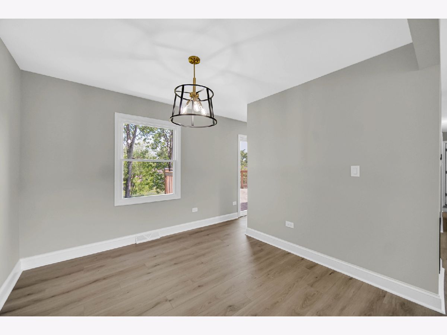
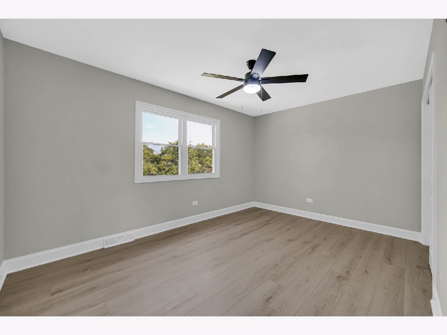
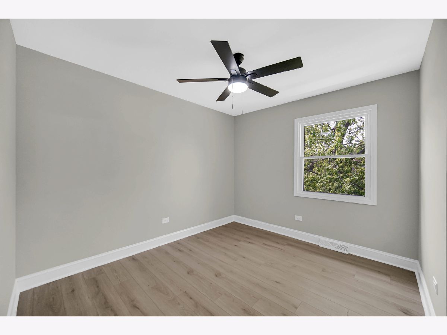
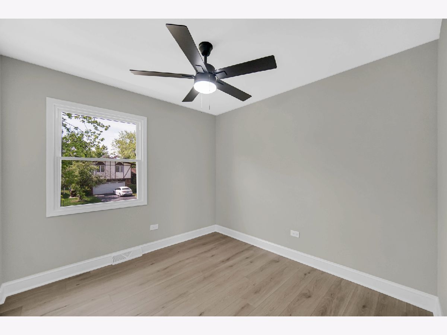
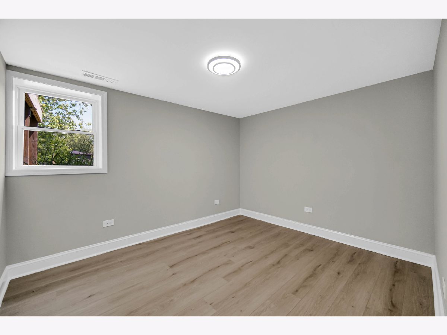
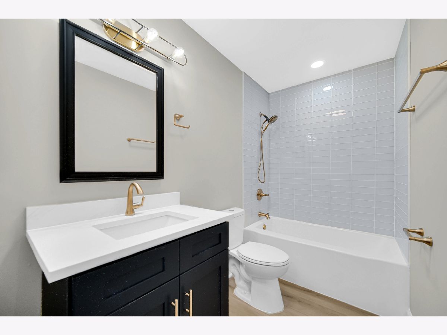
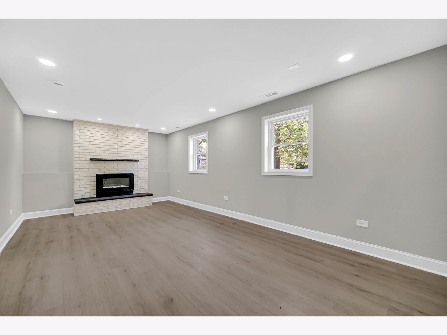
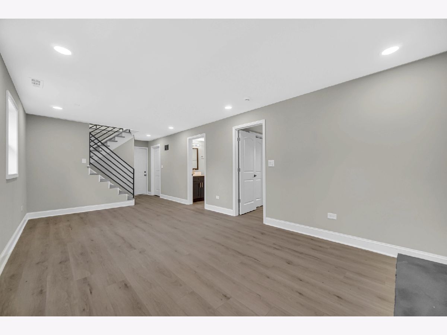
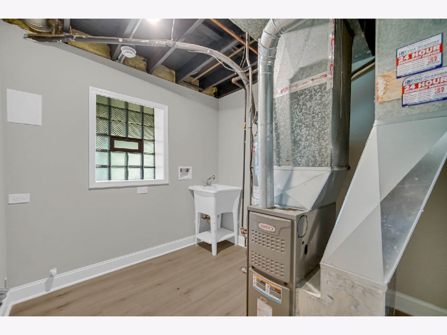
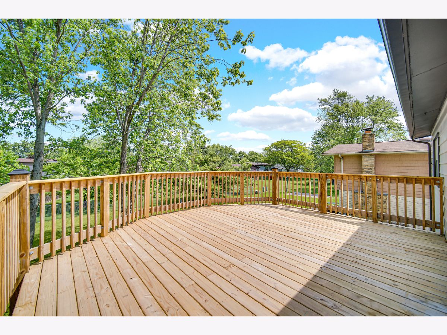
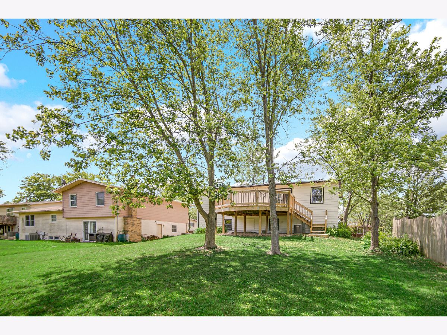
Room Specifics
Total Bedrooms: 4
Bedrooms Above Ground: 4
Bedrooms Below Ground: 0
Dimensions: —
Floor Type: —
Dimensions: —
Floor Type: —
Dimensions: —
Floor Type: —
Full Bathrooms: 2
Bathroom Amenities: —
Bathroom in Basement: 0
Rooms: —
Basement Description: —
Other Specifics
| 1 | |
| — | |
| — | |
| — | |
| — | |
| 9860 | |
| — | |
| — | |
| — | |
| — | |
| Not in DB | |
| — | |
| — | |
| — | |
| — |
Tax History
| Year | Property Taxes |
|---|---|
| 2025 | $6,705 |
Contact Agent
Nearby Similar Homes
Nearby Sold Comparables
Contact Agent
Listing Provided By
City Way Realty LLC

