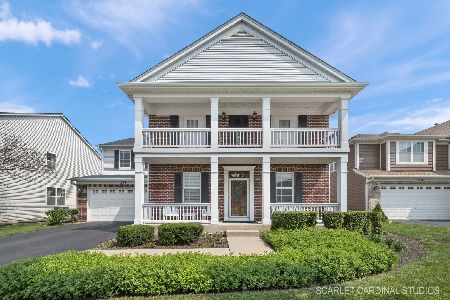524 Cardinal Avenue, Oswego, Illinois 60543
$292,500
|
Sold
|
|
| Status: | Closed |
| Sqft: | 3,152 |
| Cost/Sqft: | $95 |
| Beds: | 5 |
| Baths: | 3 |
| Year Built: | 2007 |
| Property Taxes: | $8,899 |
| Days On Market: | 3887 |
| Lot Size: | 0,00 |
Description
Highly sought after Churchill Club pool and clubhouse community | Completely updated 5 bedroom home | Large corner, fenced lot overlooking pond | Custom master bath and walk in closet | New flooring throughout | Full deep pour basement with bath rough in | 16 x 32 patio with lighted pergola, great for entertaining | Tandem 3 car garage | Welcome Home! ** 65" FAMILY ROOM TV IS YOUR HOME WARMING GIFT **
Property Specifics
| Single Family | |
| — | |
| American 4-Sq. | |
| 2007 | |
| Full | |
| BOLD RULER | |
| No | |
| — |
| Kendall | |
| Churchill Club | |
| 20 / Annual | |
| Insurance,Clubhouse,Exercise Facilities,Pool | |
| Public | |
| Public Sewer | |
| 08868817 | |
| 0315227001 |
Nearby Schools
| NAME: | DISTRICT: | DISTANCE: | |
|---|---|---|---|
|
Grade School
Churchill Elementary School |
308 | — | |
|
Middle School
Plank Junior High School |
308 | Not in DB | |
Property History
| DATE: | EVENT: | PRICE: | SOURCE: |
|---|---|---|---|
| 25 Apr, 2012 | Sold | $227,500 | MRED MLS |
| 23 Mar, 2012 | Under contract | $227,500 | MRED MLS |
| 20 Jan, 2012 | Listed for sale | $227,500 | MRED MLS |
| 1 Jun, 2015 | Sold | $292,500 | MRED MLS |
| 19 Apr, 2015 | Under contract | $299,000 | MRED MLS |
| — | Last price change | $309,000 | MRED MLS |
| 22 Mar, 2015 | Listed for sale | $319,900 | MRED MLS |
Room Specifics
Total Bedrooms: 5
Bedrooms Above Ground: 5
Bedrooms Below Ground: 0
Dimensions: —
Floor Type: Carpet
Dimensions: —
Floor Type: Carpet
Dimensions: —
Floor Type: Carpet
Dimensions: —
Floor Type: —
Full Bathrooms: 3
Bathroom Amenities: Double Sink,Full Body Spray Shower
Bathroom in Basement: 0
Rooms: Bedroom 5,Eating Area,Office
Basement Description: Unfinished,Bathroom Rough-In
Other Specifics
| 3 | |
| Concrete Perimeter | |
| Asphalt | |
| Patio | |
| Corner Lot,Fenced Yard | |
| 131X41X59X65X26X115 | |
| Unfinished | |
| Full | |
| Hardwood Floors, First Floor Laundry | |
| Double Oven, Microwave, Dishwasher, Refrigerator, Washer, Dryer, Disposal | |
| Not in DB | |
| Clubhouse, Pool, Tennis Courts | |
| — | |
| — | |
| Gas Log |
Tax History
| Year | Property Taxes |
|---|---|
| 2012 | $8,307 |
| 2015 | $8,899 |
Contact Agent
Nearby Similar Homes
Contact Agent
Listing Provided By
Charles Rutenberg Realty of IL






