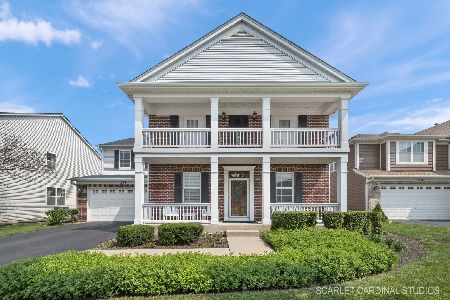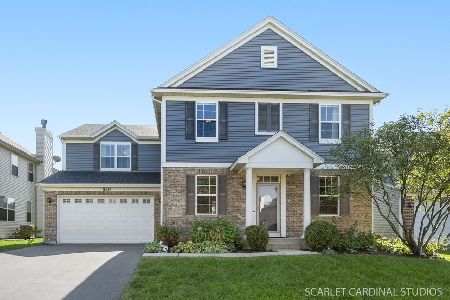527 Cardinal Avenue, Oswego, Illinois 60543
$310,000
|
Sold
|
|
| Status: | Closed |
| Sqft: | 3,572 |
| Cost/Sqft: | $91 |
| Beds: | 4 |
| Baths: | 3 |
| Year Built: | 2004 |
| Property Taxes: | $10,168 |
| Days On Market: | 3910 |
| Lot Size: | 0,18 |
Description
This former model will meet all your needs. Cherry hardwood floors on the first floor. Beautiful kitchen with cherry cabinets and granite counter tops, great for entertaining. Large family room with fireplace, built in cabinets and walk out to paver patio overlooking bike trail and wetlands. Cozy den with custom bookshelves. Huge master suite with incredible closet. Bonus room with built ins. Balcony off 2 bedrooms.
Property Specifics
| Single Family | |
| — | |
| — | |
| 2004 | |
| Full | |
| SPECTACULAR BID | |
| Yes | |
| 0.18 |
| Kendall | |
| Churchill Club | |
| 750 / Annual | |
| Clubhouse,Pool,Other | |
| Public | |
| Public Sewer, Sewer-Storm | |
| 08847658 | |
| 0310456002 |
Nearby Schools
| NAME: | DISTRICT: | DISTANCE: | |
|---|---|---|---|
|
Grade School
Churchill Elementary School |
308 | — | |
|
Middle School
Plank Junior High School |
308 | Not in DB | |
|
High School
Oswego High School |
308 | Not in DB | |
Property History
| DATE: | EVENT: | PRICE: | SOURCE: |
|---|---|---|---|
| 12 Sep, 2007 | Sold | $353,485 | MRED MLS |
| 23 Aug, 2007 | Under contract | $383,495 | MRED MLS |
| — | Last price change | $418,495 | MRED MLS |
| 9 Jan, 2007 | Listed for sale | $425,495 | MRED MLS |
| 19 Jun, 2015 | Sold | $310,000 | MRED MLS |
| 8 May, 2015 | Under contract | $324,900 | MRED MLS |
| — | Last price change | $329,900 | MRED MLS |
| 26 Feb, 2015 | Listed for sale | $329,900 | MRED MLS |
| 27 Sep, 2024 | Sold | $540,000 | MRED MLS |
| 21 Aug, 2024 | Under contract | $529,900 | MRED MLS |
| — | Last price change | $549,900 | MRED MLS |
| 25 Jul, 2024 | Listed for sale | $549,900 | MRED MLS |
Room Specifics
Total Bedrooms: 4
Bedrooms Above Ground: 4
Bedrooms Below Ground: 0
Dimensions: —
Floor Type: Carpet
Dimensions: —
Floor Type: Carpet
Dimensions: —
Floor Type: Carpet
Full Bathrooms: 3
Bathroom Amenities: Separate Shower,Double Sink
Bathroom in Basement: 0
Rooms: Bonus Room,Den,Eating Area
Basement Description: Unfinished
Other Specifics
| 3 | |
| Concrete Perimeter | |
| Asphalt | |
| Balcony, Patio, Porch, Storms/Screens | |
| Fenced Yard,Wetlands adjacent | |
| 62X125 | |
| Unfinished | |
| Full | |
| Vaulted/Cathedral Ceilings, Hardwood Floors, Second Floor Laundry | |
| Double Oven, Microwave, Dishwasher, Refrigerator, Washer, Dryer, Disposal | |
| Not in DB | |
| Clubhouse, Pool, Sidewalks, Street Lights, Street Paved | |
| — | |
| — | |
| Gas Log, Gas Starter |
Tax History
| Year | Property Taxes |
|---|---|
| 2015 | $10,168 |
| 2024 | $12,349 |
Contact Agent
Nearby Similar Homes
Contact Agent
Listing Provided By
Charles Rutenberg Realty of IL







