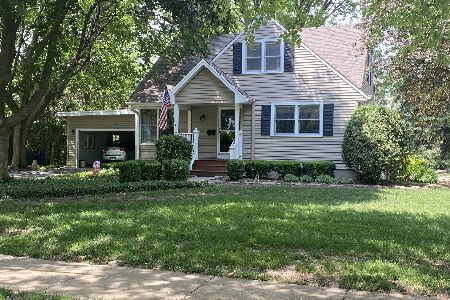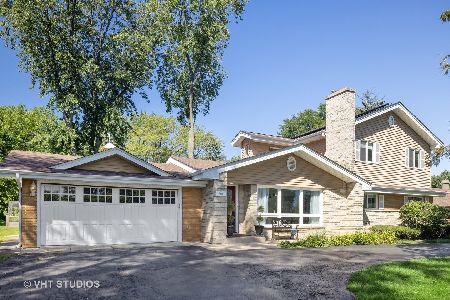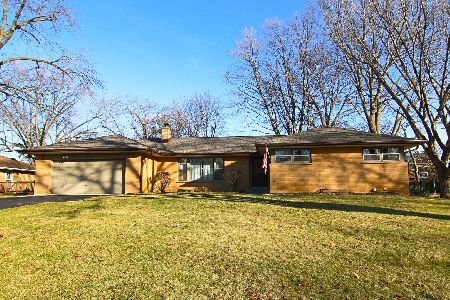901 North Street, Itasca, Illinois 60143
$350,000
|
Sold
|
|
| Status: | Closed |
| Sqft: | 1,871 |
| Cost/Sqft: | $187 |
| Beds: | 3 |
| Baths: | 2 |
| Year Built: | 1947 |
| Property Taxes: | $6,784 |
| Days On Market: | 3626 |
| Lot Size: | 0,00 |
Description
Location! Location! Location! This is one of Itasca's finest neighborhoods. All brick ranch home snuggled up against the Country Club on a dead end street. Featuring 3 bedrooms, 2 baths, Living room with gas fireplace, built-in shelves and french doors to patio with view of the golf course. Spacious kitchen with granite counter tops, SS appliances, pantry, and skylight. Separate dining room w/ chair rail and custom wall tile design. Beautiful updated bathrooms with custom marble, granite, and glass tile work. Heated mirror in masterbath with beautiful walk-in shower. Newer 6 panel doors throughout, laundry room w/skylight, beautiful cabinets and newer washer and dryer. Hardwood floors throughout. Pull down stairs to large attic, tons of storage! Huge backyard w/paver patio and storage shed. Close to Metra. Great schools!
Property Specifics
| Single Family | |
| — | |
| Ranch | |
| 1947 | |
| None | |
| — | |
| No | |
| — |
| Du Page | |
| Country Club Park | |
| 0 / Not Applicable | |
| None | |
| Lake Michigan,Public | |
| Public Sewer | |
| 09151727 | |
| 0308203011 |
Nearby Schools
| NAME: | DISTRICT: | DISTANCE: | |
|---|---|---|---|
|
Grade School
Elmer H Franzen Intermediate Sch |
10 | — | |
|
Middle School
F E Peacock Middle School |
10 | Not in DB | |
|
High School
Lake Park High School |
108 | Not in DB | |
Property History
| DATE: | EVENT: | PRICE: | SOURCE: |
|---|---|---|---|
| 8 Apr, 2016 | Sold | $350,000 | MRED MLS |
| 2 Mar, 2016 | Under contract | $349,500 | MRED MLS |
| 29 Feb, 2016 | Listed for sale | $349,500 | MRED MLS |
Room Specifics
Total Bedrooms: 3
Bedrooms Above Ground: 3
Bedrooms Below Ground: 0
Dimensions: —
Floor Type: Hardwood
Dimensions: —
Floor Type: Hardwood
Full Bathrooms: 2
Bathroom Amenities: Separate Shower
Bathroom in Basement: 0
Rooms: No additional rooms
Basement Description: None
Other Specifics
| 2 | |
| — | |
| — | |
| Patio, Brick Paver Patio, Storms/Screens | |
| — | |
| 110X171 | |
| Pull Down Stair | |
| Full | |
| Skylight(s), Hardwood Floors, First Floor Full Bath | |
| Range, Microwave, Dishwasher, Refrigerator, Washer, Dryer | |
| Not in DB | |
| — | |
| — | |
| — | |
| Wood Burning, Attached Fireplace Doors/Screen |
Tax History
| Year | Property Taxes |
|---|---|
| 2016 | $6,784 |
Contact Agent
Nearby Sold Comparables
Contact Agent
Listing Provided By
Century 21 Lullo







