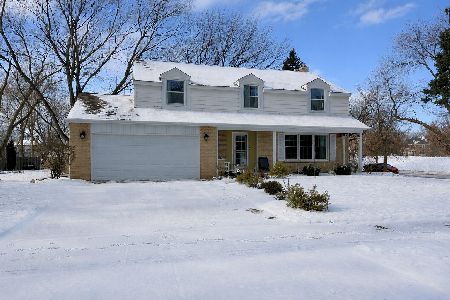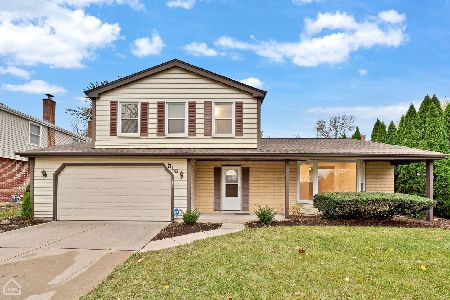524 Iroquois Avenue, Naperville, Illinois 60563
$434,000
|
Sold
|
|
| Status: | Closed |
| Sqft: | 2,440 |
| Cost/Sqft: | $184 |
| Beds: | 4 |
| Baths: | 3 |
| Year Built: | 1977 |
| Property Taxes: | $8,025 |
| Days On Market: | 2701 |
| Lot Size: | 0,22 |
Description
Welcome home to this absolutely gorgeous & exquisitely rehabbed & updated home in North Nap. Every inch has been redone! To start with, new enlarged kitchen w/top of line s/s appliances granite CT,custom cabinets,island & breakfast bar.All new light fixtures,refurbished hardwood floors,crown molding & freshly painted.Enjoy the cozy family room with fireplace and entrance to the back yard. Main level also boasts an additional room for a office den or a 5th bedroom. ALL 2 1/2 bathrooms have been completely remodeled to spa like perfection.The 4 bedrooms are very spacious & newly painted.Full finished basement also has a media room and exercise room. Large private backyard with a new brick paver patio, fire pit & new fence.If thats not enough,home also has new siding,new Marvin Aluminum clad windows through out, new sump pump & AC unit. This is like moving into a brand new home, just move in and enjoy!! YOU WILL NOT BE DISAPPOINTED
Property Specifics
| Single Family | |
| — | |
| Traditional | |
| 1977 | |
| Full | |
| — | |
| No | |
| 0.22 |
| Du Page | |
| — | |
| 0 / Not Applicable | |
| None | |
| Lake Michigan | |
| Public Sewer | |
| 10073693 | |
| 0807110010 |
Property History
| DATE: | EVENT: | PRICE: | SOURCE: |
|---|---|---|---|
| 4 May, 2007 | Sold | $446,000 | MRED MLS |
| 6 Mar, 2007 | Under contract | $449,900 | MRED MLS |
| — | Last price change | $459,900 | MRED MLS |
| 27 Jan, 2007 | Listed for sale | $459,900 | MRED MLS |
| 29 Oct, 2018 | Sold | $434,000 | MRED MLS |
| 7 Sep, 2018 | Under contract | $449,000 | MRED MLS |
| 5 Sep, 2018 | Listed for sale | $449,000 | MRED MLS |
| 27 Oct, 2021 | Sold | $500,000 | MRED MLS |
| 29 Sep, 2021 | Under contract | $529,000 | MRED MLS |
| 9 Sep, 2021 | Listed for sale | $529,000 | MRED MLS |
Room Specifics
Total Bedrooms: 4
Bedrooms Above Ground: 4
Bedrooms Below Ground: 0
Dimensions: —
Floor Type: Carpet
Dimensions: —
Floor Type: Carpet
Dimensions: —
Floor Type: Carpet
Full Bathrooms: 3
Bathroom Amenities: Separate Shower,Double Sink
Bathroom in Basement: 0
Rooms: Office
Basement Description: Finished
Other Specifics
| 2 | |
| — | |
| Concrete | |
| Deck, Patio | |
| Fenced Yard | |
| 75X128X75X127 | |
| — | |
| Full | |
| Bar-Wet, First Floor Bedroom | |
| Range, Microwave, Dishwasher, Refrigerator, Bar Fridge, Washer, Dryer, Disposal, Stainless Steel Appliance(s) | |
| Not in DB | |
| Sidewalks, Street Lights, Street Paved | |
| — | |
| — | |
| Wood Burning |
Tax History
| Year | Property Taxes |
|---|---|
| 2007 | $5,673 |
| 2018 | $8,025 |
| 2021 | $8,436 |
Contact Agent
Nearby Similar Homes
Nearby Sold Comparables
Contact Agent
Listing Provided By
Platinum Partners Realtors









