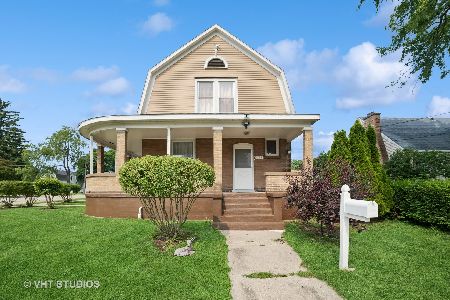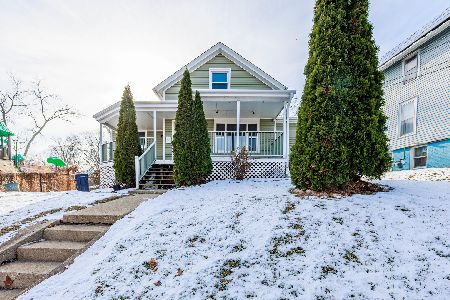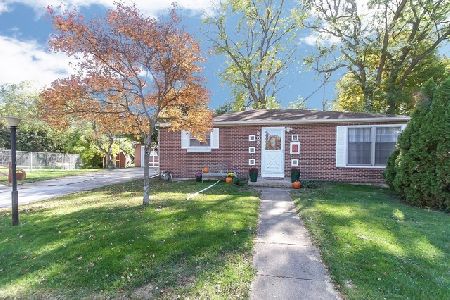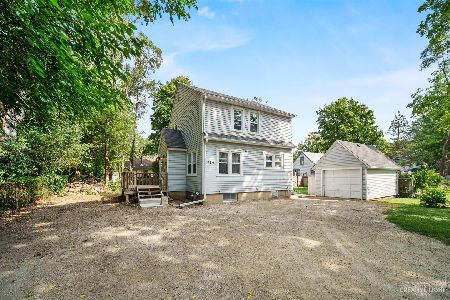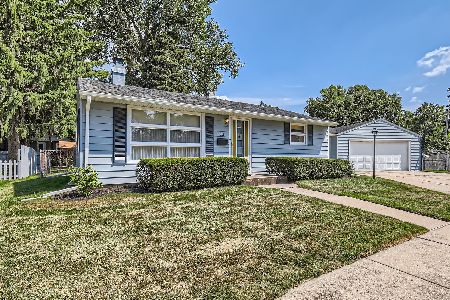524 Parkside Drive, Elgin, Illinois 60123
$62,000
|
Sold
|
|
| Status: | Closed |
| Sqft: | 1,126 |
| Cost/Sqft: | $58 |
| Beds: | 4 |
| Baths: | 3 |
| Year Built: | 1930 |
| Property Taxes: | $3,958 |
| Days On Market: | 4650 |
| Lot Size: | 0,00 |
Description
THIS FREDDIE MAC HOMESTEPS PROPERTY IS NESTLED NEXT TO WING PARK AND IS ON A QUIET STREET. THIS HOME REQUIRES A TON OF WORK, INCLUDING FOUNDATION WORK. THIS PROPERTY WILL NOT QUALIFY FOR FINANCING. CASH OFFERS ONLY. UNDER THE FIRSTLOOK INITIATIVE, OWNER OCCUPANTS HAVE THE EXCLUSIVE RIGHTS TO SUBMIT OFFERS THE FIRST 15 DAYS OF THE LISTING, AFTER THIS PERIOD INVESTORS ARE HIGHLY ENCOURAGED TO SUBMIT OFFERS
Property Specifics
| Single Family | |
| — | |
| Ranch | |
| 1930 | |
| Full | |
| — | |
| No | |
| — |
| Kane | |
| — | |
| 0 / Not Applicable | |
| None | |
| Public | |
| Public Sewer | |
| 08333356 | |
| 0611351012 |
Property History
| DATE: | EVENT: | PRICE: | SOURCE: |
|---|---|---|---|
| 15 Jul, 2013 | Sold | $62,000 | MRED MLS |
| 27 Jun, 2013 | Under contract | $64,900 | MRED MLS |
| — | Last price change | $69,900 | MRED MLS |
| 3 May, 2013 | Listed for sale | $69,900 | MRED MLS |
Room Specifics
Total Bedrooms: 4
Bedrooms Above Ground: 4
Bedrooms Below Ground: 0
Dimensions: —
Floor Type: Wood Laminate
Dimensions: —
Floor Type: Wood Laminate
Dimensions: —
Floor Type: Wood Laminate
Full Bathrooms: 3
Bathroom Amenities: —
Bathroom in Basement: 0
Rooms: No additional rooms
Basement Description: Unfinished
Other Specifics
| 2 | |
| Block | |
| — | |
| Deck, Porch, Brick Paver Patio, Storms/Screens | |
| Landscaped,Wooded | |
| 50 X 160 | |
| — | |
| Full | |
| Wood Laminate Floors | |
| — | |
| Not in DB | |
| Street Lights, Street Paved | |
| — | |
| — | |
| — |
Tax History
| Year | Property Taxes |
|---|---|
| 2013 | $3,958 |
Contact Agent
Nearby Similar Homes
Nearby Sold Comparables
Contact Agent
Listing Provided By
Weichert, Realtors-Kingsland Properties

