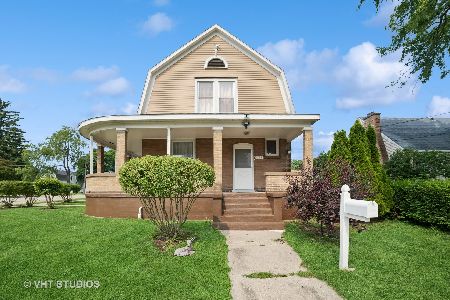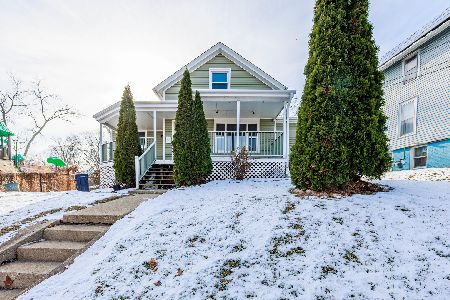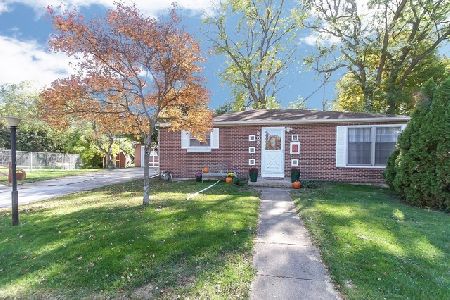611 Judy Court, Elgin, Illinois 60123
$296,000
|
Sold
|
|
| Status: | Closed |
| Sqft: | 1,008 |
| Cost/Sqft: | $288 |
| Beds: | 3 |
| Baths: | 2 |
| Year Built: | 1955 |
| Property Taxes: | $1,362 |
| Days On Market: | 528 |
| Lot Size: | 0,00 |
Description
CLEAN AS A WHISTLE! This home radiates pride of ownership throughout & will provide lasting value for the new owner. New floor, countertop & newer refrigerator in bright kitchen! Corner fireplace w/gas logs in spacious living room. Hardwood flooring in BR's, 2 of which are carpeted. Grab bars for safety in retro bathroom. Super functional basement has finished family room w/2nd FP, dining area, 1/2 bath w/linen closet, workshop & large utility/laundry room! Sump pump has battery backup. Delightful finished breezeway adds 228 ft of living space! Service door in rear of huge garage leads to nice deck in well manicured, fenced back yard! New Central Air! 2nd refrigerator, oven/range & freezer in basement can stay! Enjoy nearby Wing Park for golf, swimming, picnicking, summer concerts & a host of youth activities! Being sold "AS-IS" to settle estate, but trustee believes everything to be in working order!
Property Specifics
| Single Family | |
| — | |
| — | |
| 1955 | |
| — | |
| — | |
| No | |
| — |
| Kane | |
| — | |
| — / Not Applicable | |
| — | |
| — | |
| — | |
| 12140159 | |
| 0611351004 |
Nearby Schools
| NAME: | DISTRICT: | DISTANCE: | |
|---|---|---|---|
|
Grade School
Highland Elementary School |
46 | — | |
|
Middle School
Kimball Middle School |
46 | Not in DB | |
|
High School
Larkin High School |
46 | Not in DB | |
Property History
| DATE: | EVENT: | PRICE: | SOURCE: |
|---|---|---|---|
| 30 Sep, 2024 | Sold | $296,000 | MRED MLS |
| 20 Aug, 2024 | Under contract | $289,900 | MRED MLS |
| 16 Aug, 2024 | Listed for sale | $289,900 | MRED MLS |
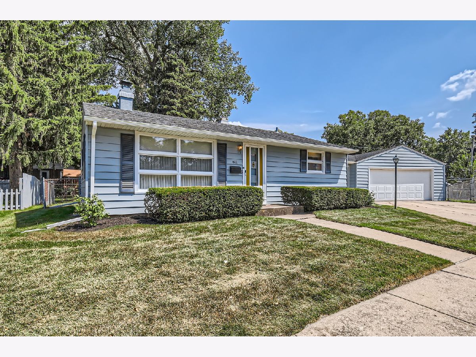
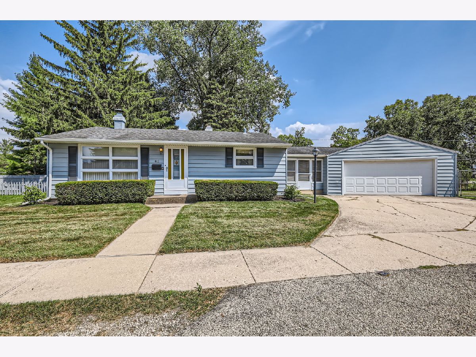
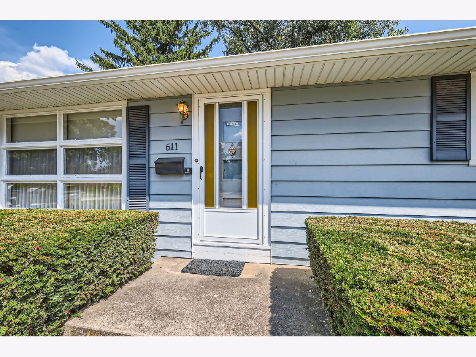
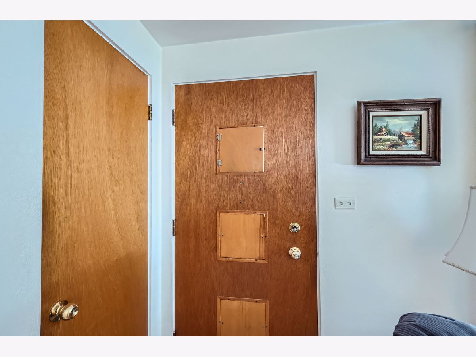
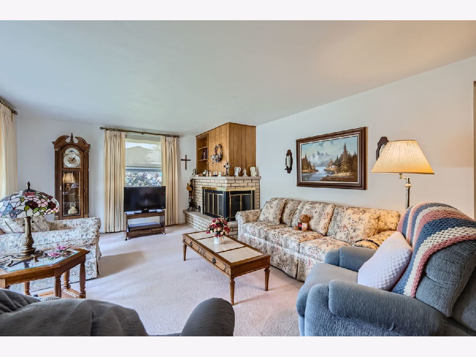
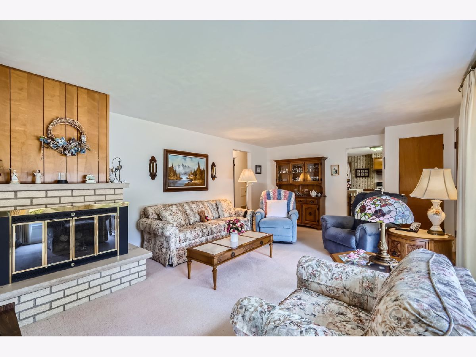
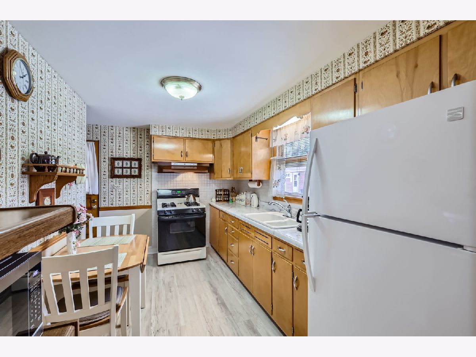
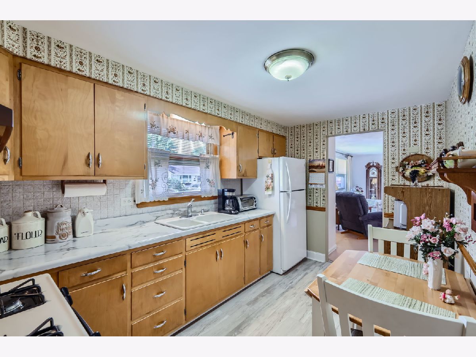
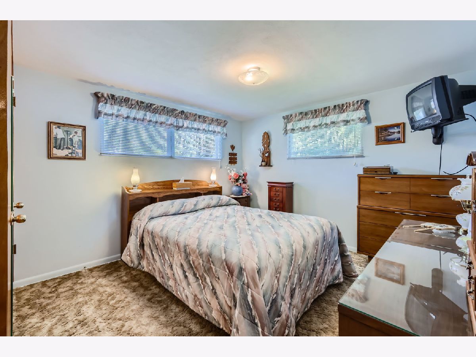
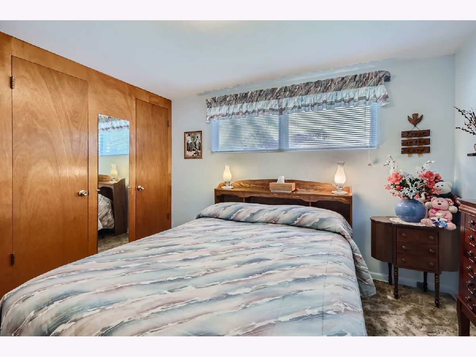
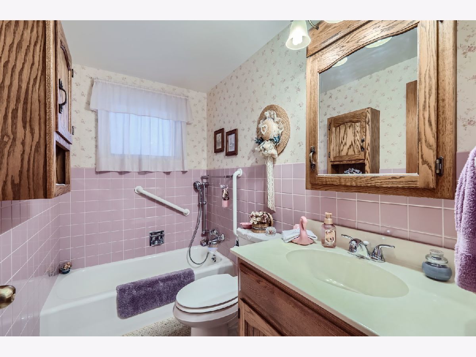
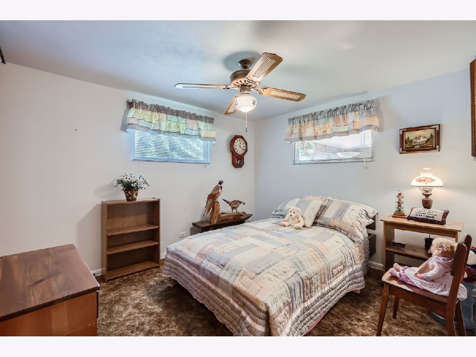
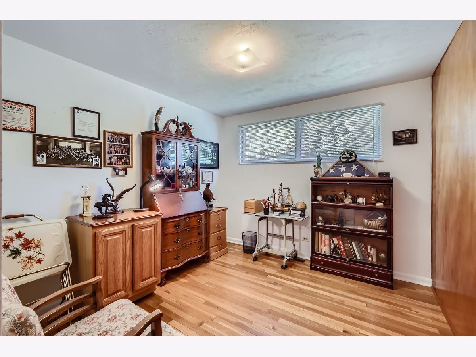
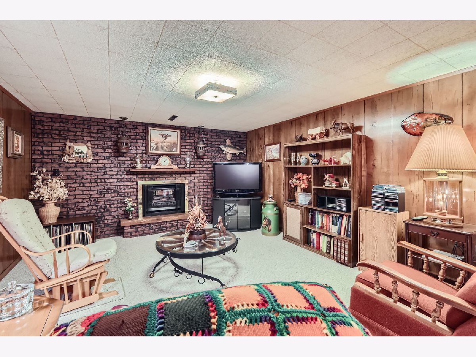
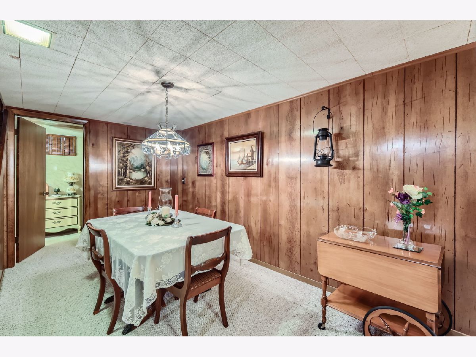
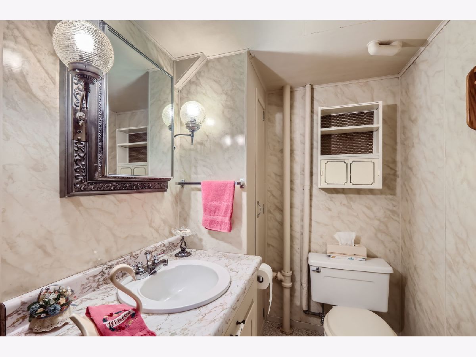
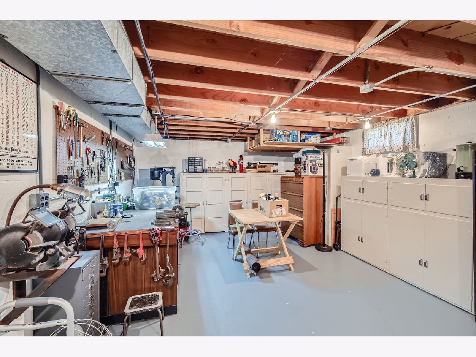
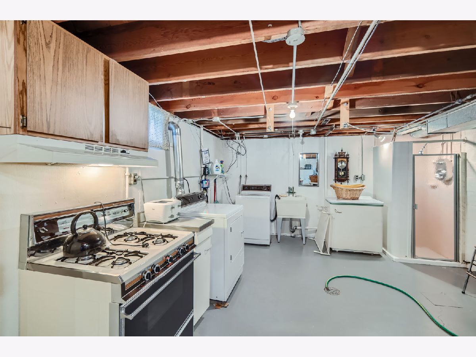
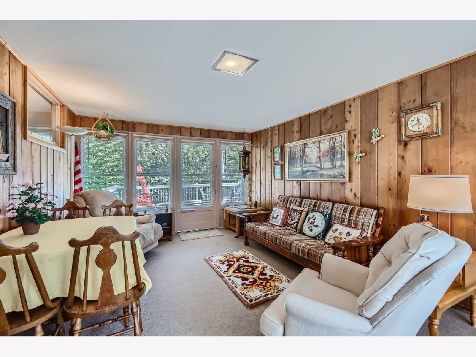
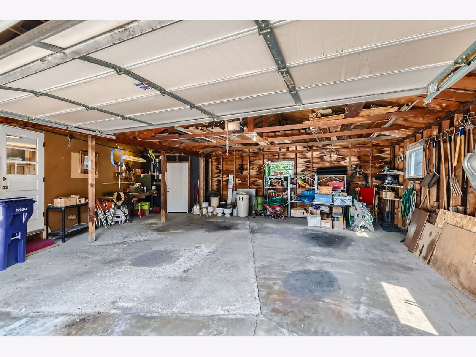
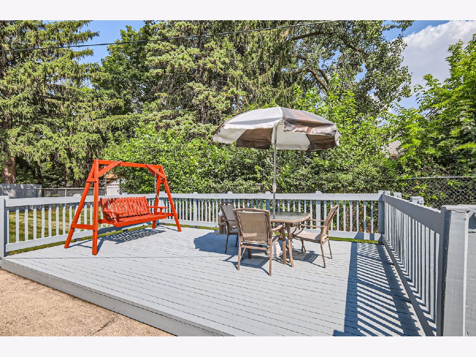
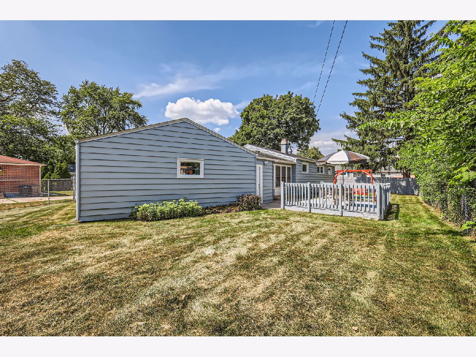
Room Specifics
Total Bedrooms: 3
Bedrooms Above Ground: 3
Bedrooms Below Ground: 0
Dimensions: —
Floor Type: —
Dimensions: —
Floor Type: —
Full Bathrooms: 2
Bathroom Amenities: —
Bathroom in Basement: 1
Rooms: —
Basement Description: Partially Finished
Other Specifics
| 2 | |
| — | |
| Concrete | |
| — | |
| — | |
| 30X101X55X74X139 | |
| — | |
| — | |
| — | |
| — | |
| Not in DB | |
| — | |
| — | |
| — | |
| — |
Tax History
| Year | Property Taxes |
|---|---|
| 2024 | $1,362 |
Contact Agent
Nearby Similar Homes
Contact Agent
Listing Provided By
RE/MAX Horizon

