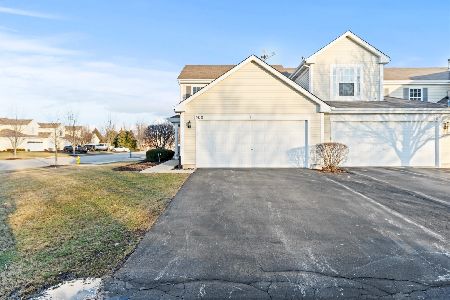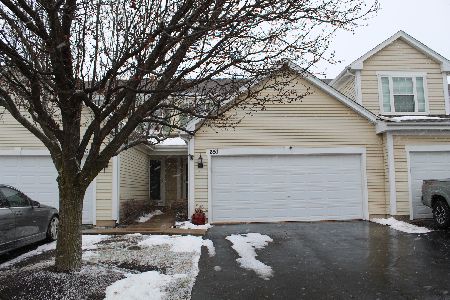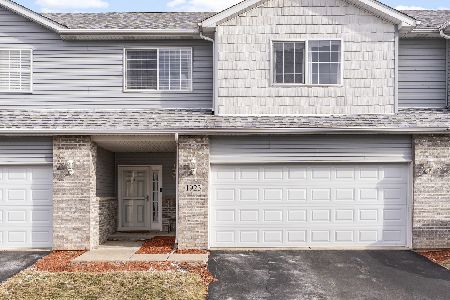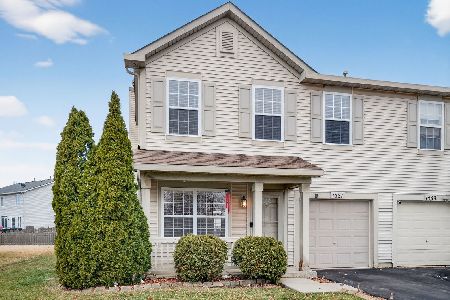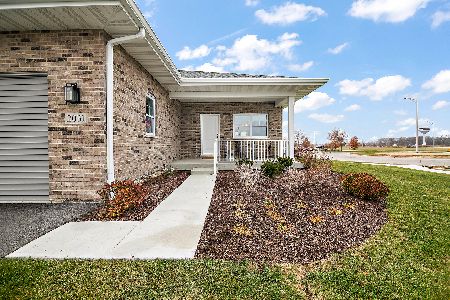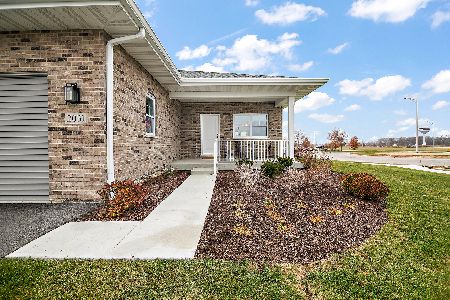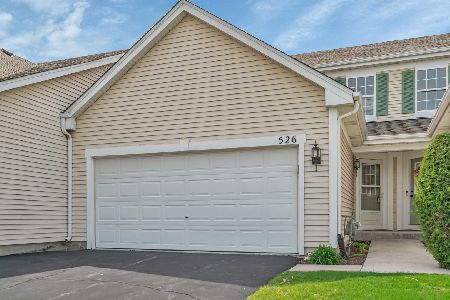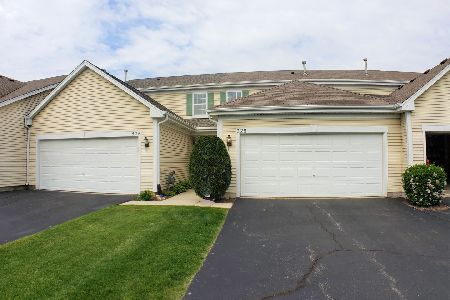524 Prairie View Drive, Minooka, Illinois 60447
$280,000
|
Sold
|
|
| Status: | Closed |
| Sqft: | 1,218 |
| Cost/Sqft: | $218 |
| Beds: | 2 |
| Baths: | 3 |
| Year Built: | 2005 |
| Property Taxes: | $4,036 |
| Days On Market: | 243 |
| Lot Size: | 0,00 |
Description
Charming well-maintained End unit Ranch townhome available in Chestnut Ridge. Features 2 bedrooms and 2 full baths on the main level, including a primary suite with a walk in closet and private bath. Eat-in kitchen with plenty of natural light, cabinet and counter space. Spacious family room. Main level laundry with direct access to the 2-car attached garage. Full finished basement that includes a 3rd bedroom, full bath, and large living space great for guest or rec room. New furnace, AC, and roof. All appliances stay (dryer not included) Minooka schools. Convenient location near parks, shopping, and I-80. Move-in ready!
Property Specifics
| Condos/Townhomes | |
| 1 | |
| — | |
| 2005 | |
| — | |
| — | |
| No | |
| — |
| Grundy | |
| Chestnut Ridge | |
| 145 / Monthly | |
| — | |
| — | |
| — | |
| 12386667 | |
| 0314282019 |
Nearby Schools
| NAME: | DISTRICT: | DISTANCE: | |
|---|---|---|---|
|
High School
Minooka Community High School |
111 | Not in DB | |
Property History
| DATE: | EVENT: | PRICE: | SOURCE: |
|---|---|---|---|
| 26 Apr, 2010 | Sold | $153,000 | MRED MLS |
| 18 Mar, 2010 | Under contract | $163,900 | MRED MLS |
| 5 Mar, 2010 | Listed for sale | $163,900 | MRED MLS |
| 18 Jul, 2025 | Sold | $280,000 | MRED MLS |
| 20 Jun, 2025 | Under contract | $265,000 | MRED MLS |
| 6 Jun, 2025 | Listed for sale | $265,000 | MRED MLS |
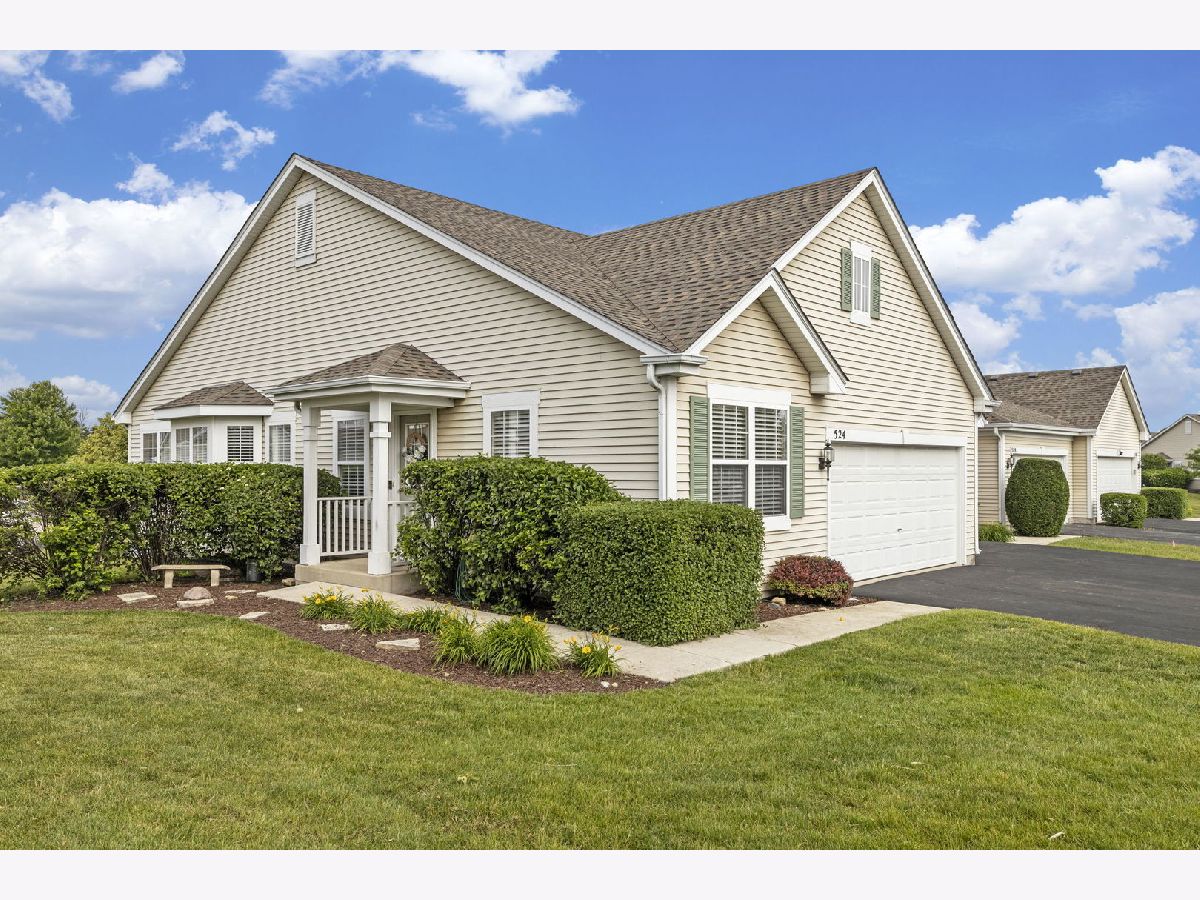

















Room Specifics
Total Bedrooms: 3
Bedrooms Above Ground: 2
Bedrooms Below Ground: 1
Dimensions: —
Floor Type: —
Dimensions: —
Floor Type: —
Full Bathrooms: 3
Bathroom Amenities: —
Bathroom in Basement: 1
Rooms: —
Basement Description: —
Other Specifics
| 2 | |
| — | |
| — | |
| — | |
| — | |
| 2178 | |
| — | |
| — | |
| — | |
| — | |
| Not in DB | |
| — | |
| — | |
| — | |
| — |
Tax History
| Year | Property Taxes |
|---|---|
| 2010 | $3,160 |
| 2025 | $4,036 |
Contact Agent
Nearby Similar Homes
Nearby Sold Comparables
Contact Agent
Listing Provided By
Realtopia Real Estate Inc

