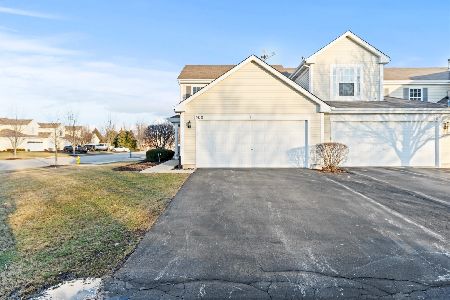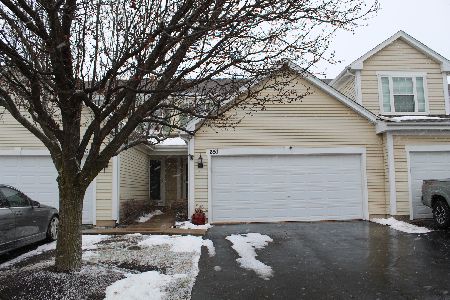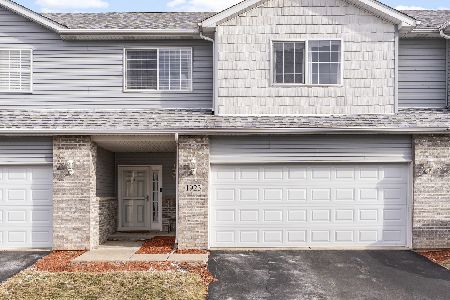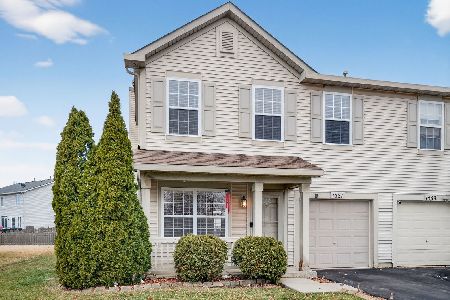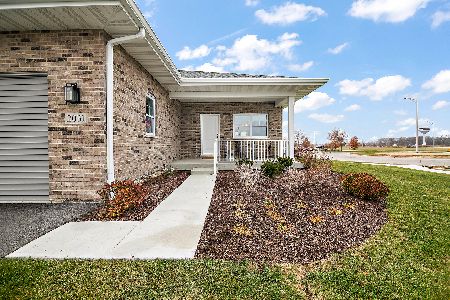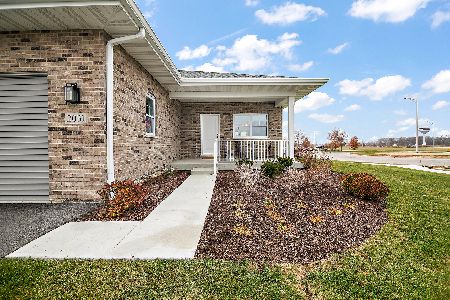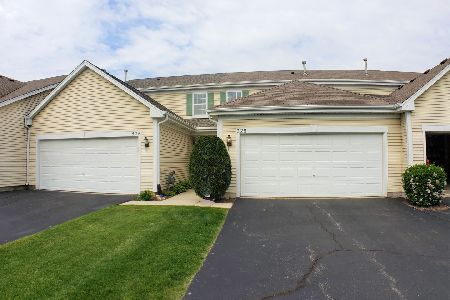526 Prairie View Drive, Minooka, Illinois 60447
$239,900
|
Sold
|
|
| Status: | Closed |
| Sqft: | 1,282 |
| Cost/Sqft: | $187 |
| Beds: | 2 |
| Baths: | 2 |
| Year Built: | 2005 |
| Property Taxes: | $4,024 |
| Days On Market: | 272 |
| Lot Size: | 0,00 |
Description
MULTIPLE OFFERS RECEIVED-Welcome to your new home! This 2-bedroom townhouse offers the perfect blend of comfort, space and convenience. Step into the impressive two-story foyer that sets the tone for the rest of this inviting home. The spacious kitchen features ample cabinetry, generous counter space, a pantry closet and all appliances included-perfect for daily living and entertaining. It opens seamlessly to a bright and roomy dining area and living room, creating an ideal open-concept layout. Upstairs, you'll find two generously sized bedrooms, including the primary bedroom with a walk-in closet and direct access to the full shared bathroom. A second-floor laundry room adds convenience to your daily routine. What truly sets this home apart is the finished basement, offering a large family room and plenty of storage-ideal for extra living space, a home office or game room. Enjoy the added benefit of a 2-car attached garage and highly sought-after Minooka schools. Located just minutes from I-80 and I-55, and close to shopping, dining and more-this home has everything you need. Schedule your private tour today to view the house which may be your next home!
Property Specifics
| Condos/Townhomes | |
| 2 | |
| — | |
| 2005 | |
| — | |
| — | |
| No | |
| — |
| Grundy | |
| Chestnut Ridge | |
| 145 / Monthly | |
| — | |
| — | |
| — | |
| 12359948 | |
| 0314282018 |
Nearby Schools
| NAME: | DISTRICT: | DISTANCE: | |
|---|---|---|---|
|
Grade School
Aux Sable Elementary School |
201 | — | |
|
Middle School
Minooka Junior High School |
201 | Not in DB | |
|
High School
Minooka Community High School |
111 | Not in DB | |
Property History
| DATE: | EVENT: | PRICE: | SOURCE: |
|---|---|---|---|
| 21 Dec, 2012 | Sold | $115,000 | MRED MLS |
| 16 Nov, 2012 | Under contract | $125,000 | MRED MLS |
| 14 Nov, 2012 | Listed for sale | $125,000 | MRED MLS |
| 14 Feb, 2020 | Sold | $160,000 | MRED MLS |
| 13 Jan, 2020 | Under contract | $158,000 | MRED MLS |
| — | Last price change | $160,000 | MRED MLS |
| 26 Dec, 2019 | Listed for sale | $160,000 | MRED MLS |
| 10 Jun, 2025 | Sold | $239,900 | MRED MLS |
| 12 May, 2025 | Under contract | $239,900 | MRED MLS |
| 8 May, 2025 | Listed for sale | $239,900 | MRED MLS |
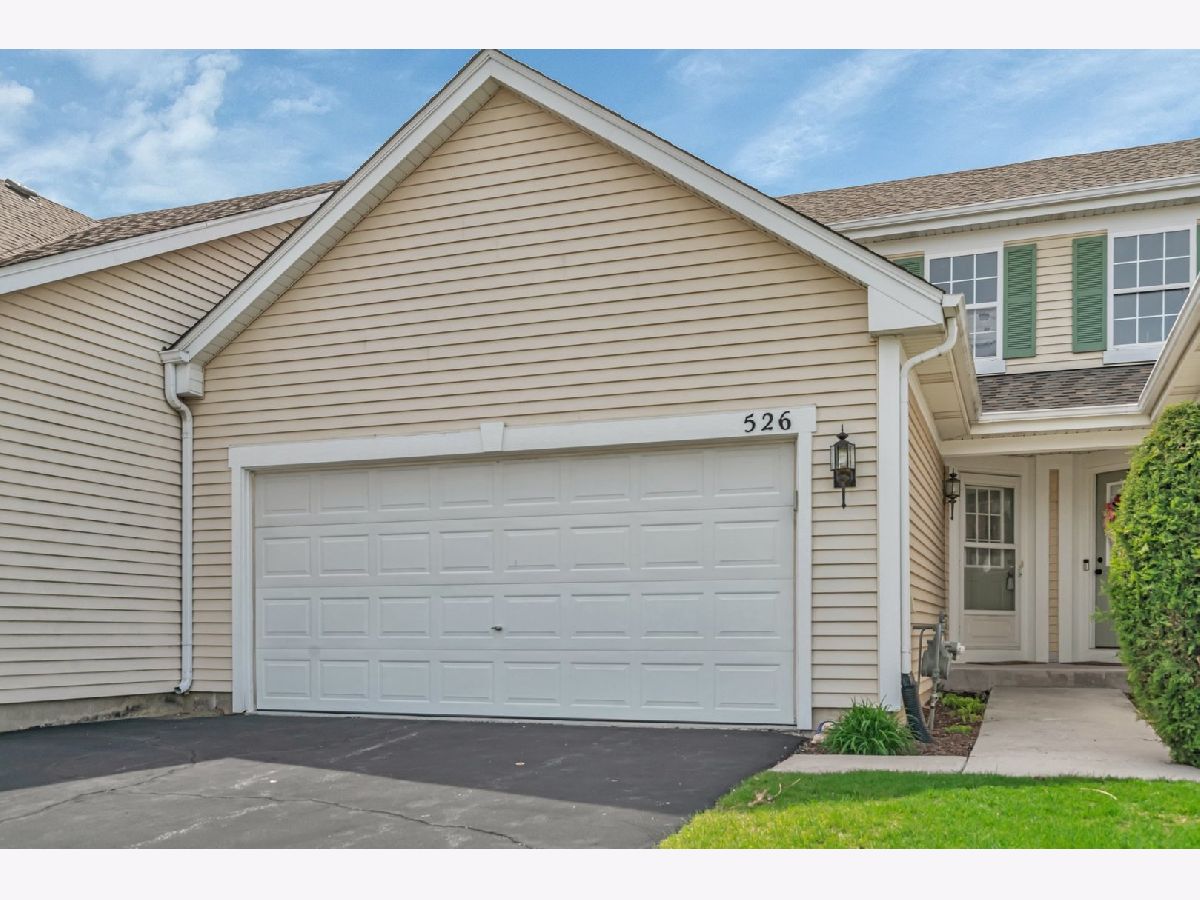


























Room Specifics
Total Bedrooms: 2
Bedrooms Above Ground: 2
Bedrooms Below Ground: 0
Dimensions: —
Floor Type: —
Full Bathrooms: 2
Bathroom Amenities: —
Bathroom in Basement: 0
Rooms: —
Basement Description: —
Other Specifics
| 2 | |
| — | |
| — | |
| — | |
| — | |
| 24 X 62 | |
| — | |
| — | |
| — | |
| — | |
| Not in DB | |
| — | |
| — | |
| — | |
| — |
Tax History
| Year | Property Taxes |
|---|---|
| 2012 | $2,907 |
| 2020 | $3,302 |
| 2025 | $4,024 |
Contact Agent
Nearby Similar Homes
Nearby Sold Comparables
Contact Agent
Listing Provided By
Century 21 Coleman-Hornsby

