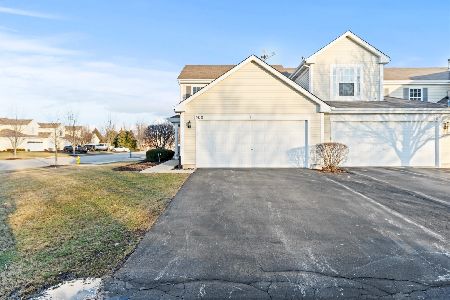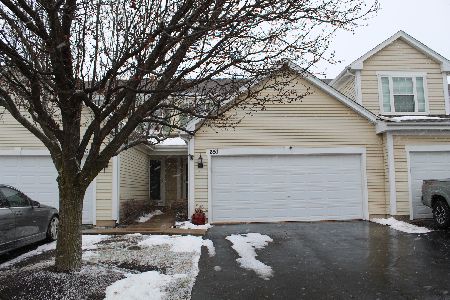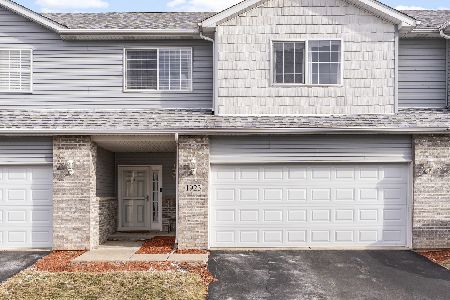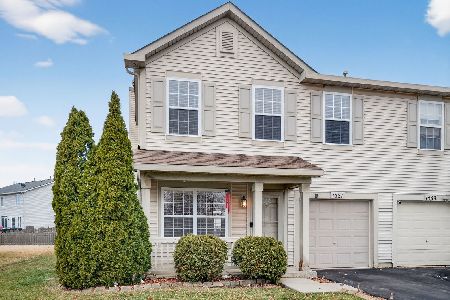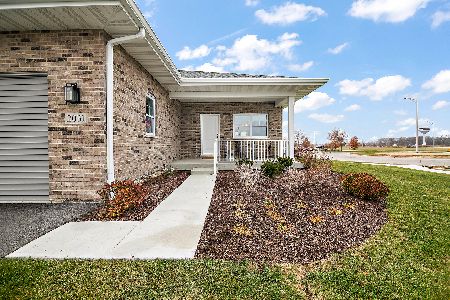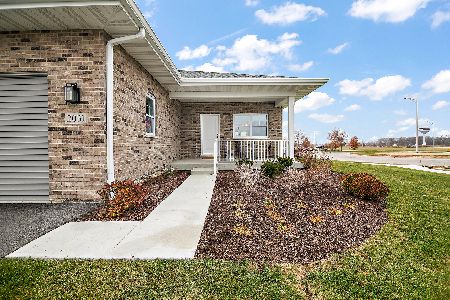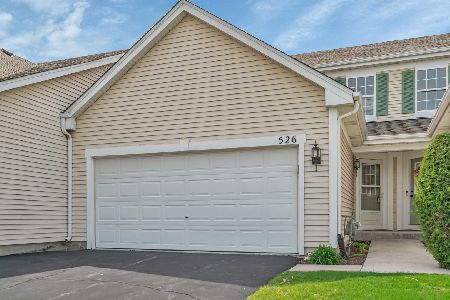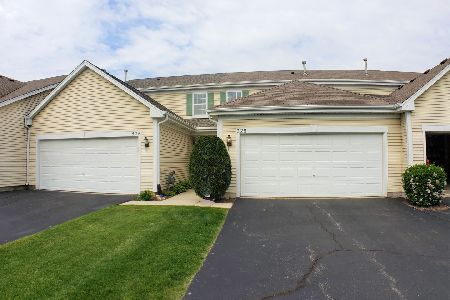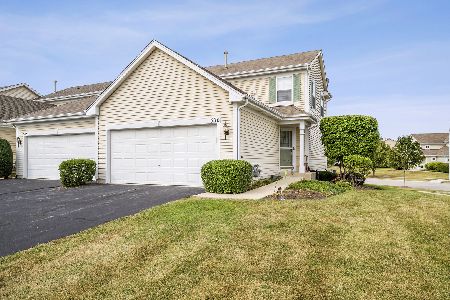526 Prairie View Drive, Minooka, Illinois 60447
$115,000
|
Sold
|
|
| Status: | Closed |
| Sqft: | 1,200 |
| Cost/Sqft: | $104 |
| Beds: | 2 |
| Baths: | 2 |
| Year Built: | 2005 |
| Property Taxes: | $2,907 |
| Days On Market: | 4830 |
| Lot Size: | 0,00 |
Description
Come check out this spacious town home in desirable Chestnut Ridge. Main floor is open to living room, dining room & kitchen. Convenient 2nd floor laundry room. Finished basement with extra storage. Insulated, heated two-car garage with extra parking out front.
Property Specifics
| Condos/Townhomes | |
| 2 | |
| — | |
| 2005 | |
| Full | |
| — | |
| No | |
| — |
| Grundy | |
| Chestnut Ridge | |
| 90 / Monthly | |
| Insurance,Exterior Maintenance,Lawn Care | |
| Public | |
| Public Sewer | |
| 08220303 | |
| 0314282018 |
Property History
| DATE: | EVENT: | PRICE: | SOURCE: |
|---|---|---|---|
| 21 Dec, 2012 | Sold | $115,000 | MRED MLS |
| 16 Nov, 2012 | Under contract | $125,000 | MRED MLS |
| 14 Nov, 2012 | Listed for sale | $125,000 | MRED MLS |
| 14 Feb, 2020 | Sold | $160,000 | MRED MLS |
| 13 Jan, 2020 | Under contract | $158,000 | MRED MLS |
| — | Last price change | $160,000 | MRED MLS |
| 26 Dec, 2019 | Listed for sale | $160,000 | MRED MLS |
| 10 Jun, 2025 | Sold | $239,900 | MRED MLS |
| 12 May, 2025 | Under contract | $239,900 | MRED MLS |
| 8 May, 2025 | Listed for sale | $239,900 | MRED MLS |
Room Specifics
Total Bedrooms: 2
Bedrooms Above Ground: 2
Bedrooms Below Ground: 0
Dimensions: —
Floor Type: Carpet
Full Bathrooms: 2
Bathroom Amenities: —
Bathroom in Basement: 0
Rooms: No additional rooms
Basement Description: Finished
Other Specifics
| 2 | |
| Concrete Perimeter | |
| Asphalt | |
| — | |
| Common Grounds | |
| 24 X 62 | |
| — | |
| — | |
| Wood Laminate Floors, Second Floor Laundry | |
| Range, Microwave, Dishwasher, Refrigerator, Disposal | |
| Not in DB | |
| — | |
| — | |
| — | |
| — |
Tax History
| Year | Property Taxes |
|---|---|
| 2012 | $2,907 |
| 2020 | $3,302 |
| 2025 | $4,024 |
Contact Agent
Nearby Similar Homes
Nearby Sold Comparables
Contact Agent
Listing Provided By
Century 21 Affiliated

