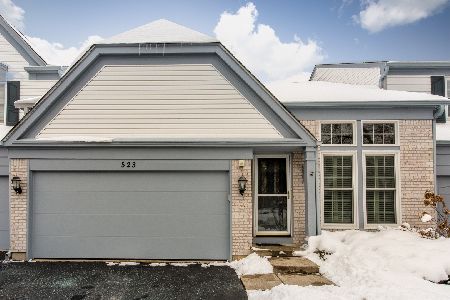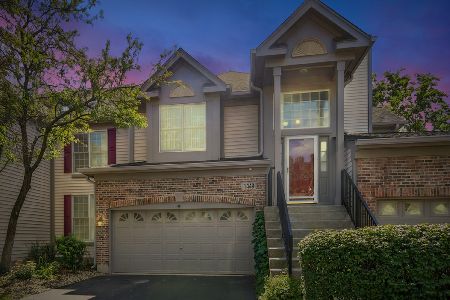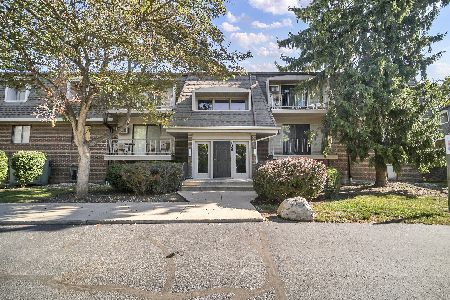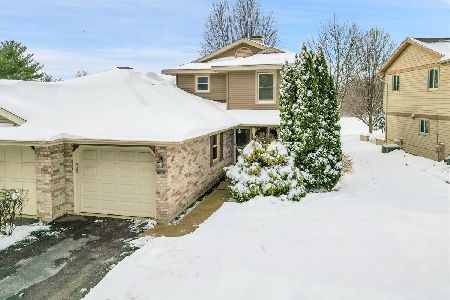528 Timber Trail Court, Naperville, Illinois 60565
$316,000
|
Sold
|
|
| Status: | Closed |
| Sqft: | 1,700 |
| Cost/Sqft: | $191 |
| Beds: | 3 |
| Baths: | 3 |
| Year Built: | 1998 |
| Property Taxes: | $5,755 |
| Days On Market: | 2446 |
| Lot Size: | 0,00 |
Description
Stunning Townhome with grand open floor plan. Sun-drenched two story living room! Great area for entertaining with a formal dining area and open to the kitchen. Beautiful Eat-in kitchen features granite counter tops, white cabinets, full pantry and access to private deck. First floor laundry room w/ large closet and access to 2 car garage. Three-sided ceramic fireplace! Which can heat the entire townhome! Hardwood Flooring on entire first floor! Upstairs you will find a wonderful master suite with vaulted ceiling and walk-in closet. Master Bath has a dual vanity, soaker tub and separate shower. Two additional large bedrooms and hall bath. Extra space in the finished basement. Large Rec Room and lots of storage space. Minutes to downtown Naperville, train, shopping and restaurants. Easy access to all major highways. Well maintained home! Pace Bus Stop across the street for easy transport to train station. 203 Naperville Schools.
Property Specifics
| Condos/Townhomes | |
| 2 | |
| — | |
| 1998 | |
| Full | |
| — | |
| No | |
| — |
| Du Page | |
| Briar Ridge | |
| 150 / Monthly | |
| Insurance,Exterior Maintenance,Lawn Care,Snow Removal | |
| Lake Michigan | |
| Public Sewer | |
| 10364611 | |
| 0832104040 |
Nearby Schools
| NAME: | DISTRICT: | DISTANCE: | |
|---|---|---|---|
|
Grade School
Scott Elementary School |
203 | — | |
|
Middle School
Madison Junior High School |
203 | Not in DB | |
|
High School
Naperville Central High School |
203 | Not in DB | |
Property History
| DATE: | EVENT: | PRICE: | SOURCE: |
|---|---|---|---|
| 12 Jul, 2019 | Sold | $316,000 | MRED MLS |
| 25 May, 2019 | Under contract | $324,900 | MRED MLS |
| 2 May, 2019 | Listed for sale | $324,900 | MRED MLS |
Room Specifics
Total Bedrooms: 3
Bedrooms Above Ground: 3
Bedrooms Below Ground: 0
Dimensions: —
Floor Type: Carpet
Dimensions: —
Floor Type: Carpet
Full Bathrooms: 3
Bathroom Amenities: Whirlpool,Separate Shower,Double Sink
Bathroom in Basement: 0
Rooms: Recreation Room,Storage
Basement Description: Partially Finished
Other Specifics
| 2 | |
| Concrete Perimeter | |
| Asphalt | |
| Deck, Storms/Screens, End Unit | |
| Common Grounds,Corner Lot,Cul-De-Sac | |
| COMMON | |
| — | |
| Full | |
| Vaulted/Cathedral Ceilings, Hardwood Floors, First Floor Laundry | |
| Range, Microwave, Dishwasher, Refrigerator, Washer, Dryer, Disposal | |
| Not in DB | |
| — | |
| — | |
| — | |
| Double Sided, Attached Fireplace Doors/Screen, Gas Log, Gas Starter |
Tax History
| Year | Property Taxes |
|---|---|
| 2019 | $5,755 |
Contact Agent
Nearby Similar Homes
Nearby Sold Comparables
Contact Agent
Listing Provided By
Keller Williams Infinity









