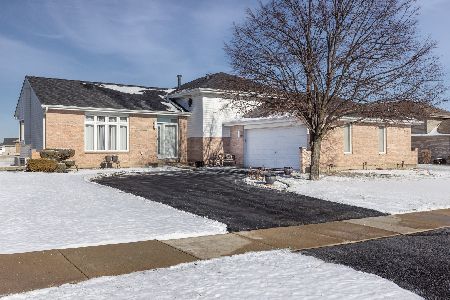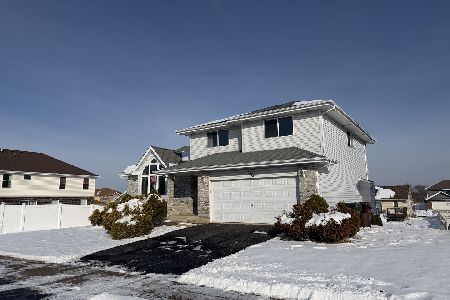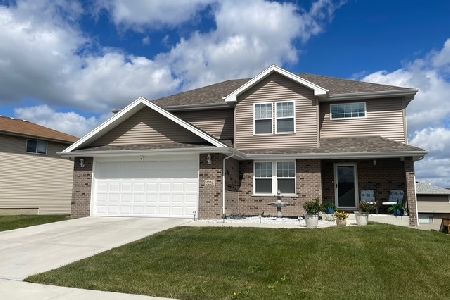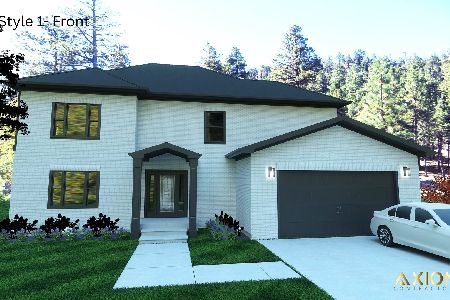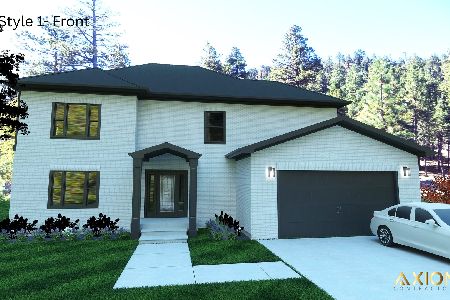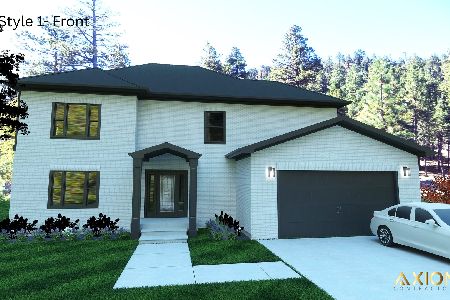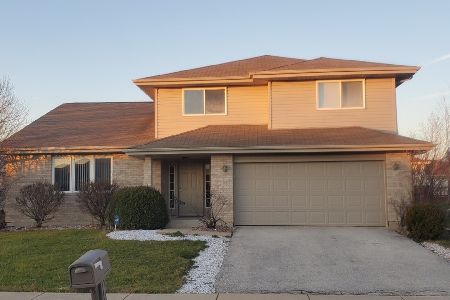5243 Crosswind Drive, Richton Park, Illinois 60471
$295,000
|
Sold
|
|
| Status: | Closed |
| Sqft: | 1,428 |
| Cost/Sqft: | $193 |
| Beds: | 4 |
| Baths: | 3 |
| Year Built: | 2000 |
| Property Taxes: | $7,622 |
| Days On Market: | 1564 |
| Lot Size: | 0,22 |
Description
Meticulously maintained 4 bedroom, 3 full bathroom quad level home in the highly desirable Greenfield subdivision. Upon entry you will find soaring ceilings and a bright and airy floor plan. The main level boasts a living room, dining room and kitchen with custom glass backsplash. Head upstairs where you will find a lovely primary suite with private bath, 2 additional large sized bedrooms and another full bathroom for sharing. The lower level boasts a HUGE family room with a beautiful gas fireplace, another full bathroom, the large 4th bedroom and laundry room. In the finished basement you will find loads of storage space and a large recreational area. Relax outdoors in the large backyard on your paver patio, with privacy fence and custom shed. Located in the beautiful Greenfield Subdivision with lantern-lit streets, public gazebo, and a scenic pond, conveniently located near I-57. Schedule your showing today; this one won't last long!!
Property Specifics
| Single Family | |
| — | |
| — | |
| 2000 | |
| Partial | |
| — | |
| No | |
| 0.22 |
| Cook | |
| Greenfield | |
| 200 / Annual | |
| Other | |
| Public | |
| Public Sewer | |
| 11271423 | |
| 31333080140000 |
Property History
| DATE: | EVENT: | PRICE: | SOURCE: |
|---|---|---|---|
| 3 Apr, 2008 | Sold | $212,500 | MRED MLS |
| 17 Feb, 2008 | Under contract | $229,900 | MRED MLS |
| — | Last price change | $239,900 | MRED MLS |
| 2 Jul, 2007 | Listed for sale | $249,900 | MRED MLS |
| 18 Nov, 2011 | Sold | $130,000 | MRED MLS |
| 17 May, 2011 | Under contract | $155,000 | MRED MLS |
| — | Last price change | $169,900 | MRED MLS |
| 24 Oct, 2009 | Listed for sale | $169,900 | MRED MLS |
| 29 Dec, 2021 | Sold | $295,000 | MRED MLS |
| 2 Dec, 2021 | Under contract | $274,900 | MRED MLS |
| 18 Nov, 2021 | Listed for sale | $274,900 | MRED MLS |
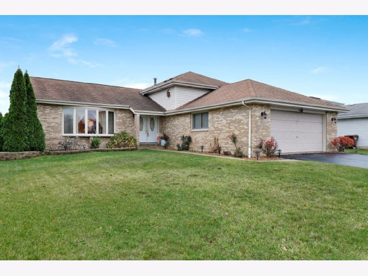
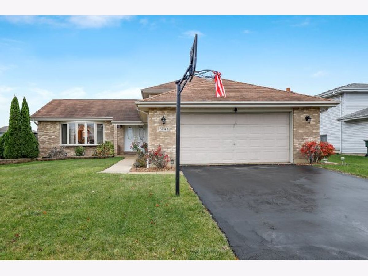
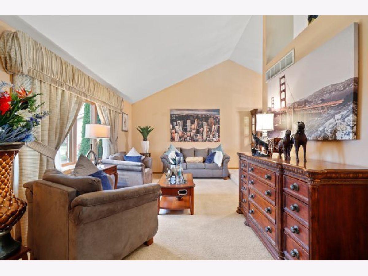
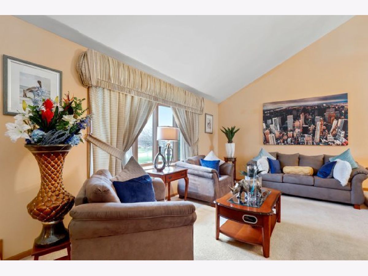
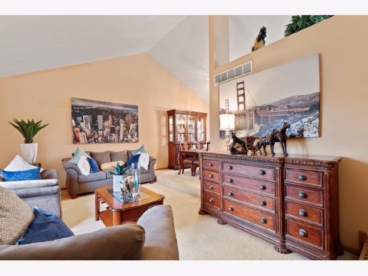
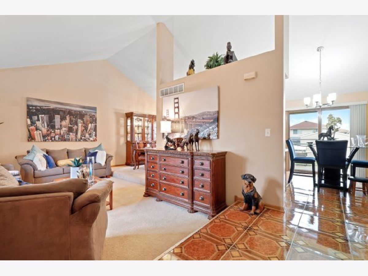
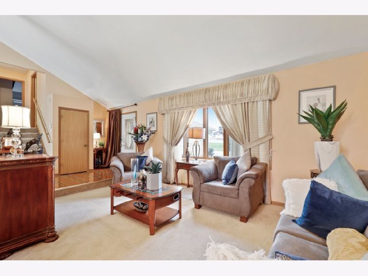
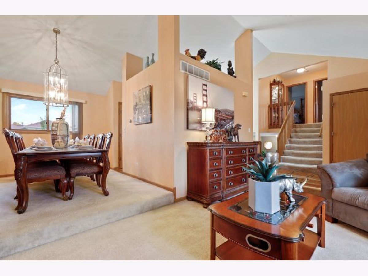
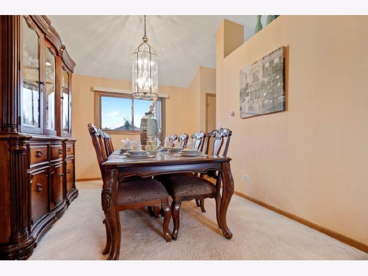
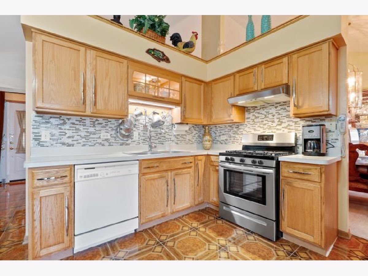
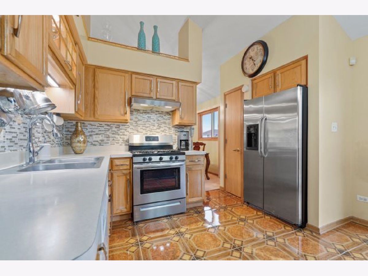
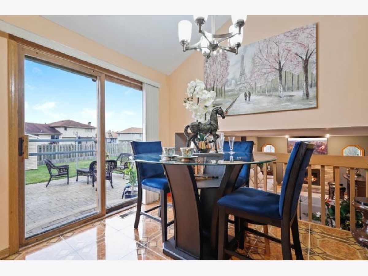
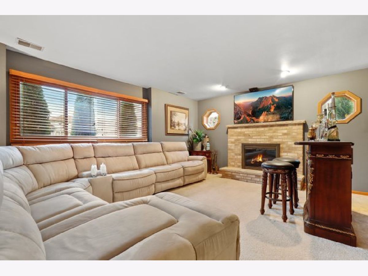
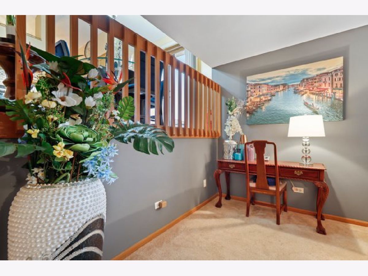
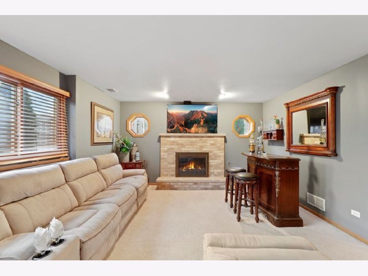
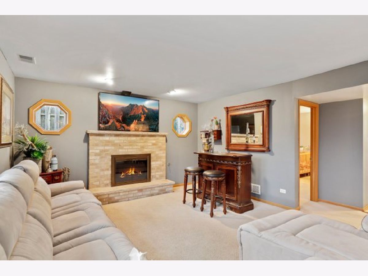
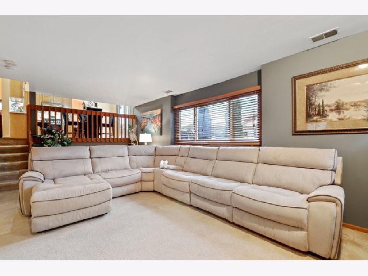
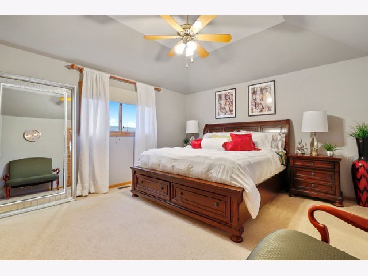
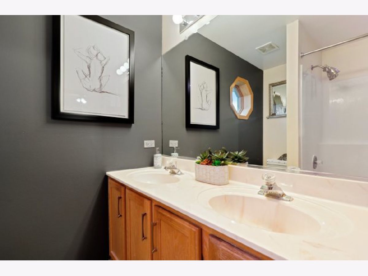
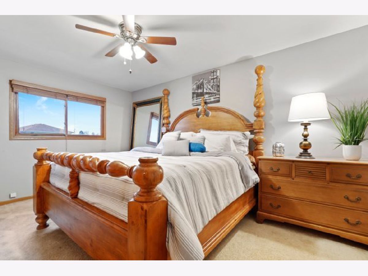
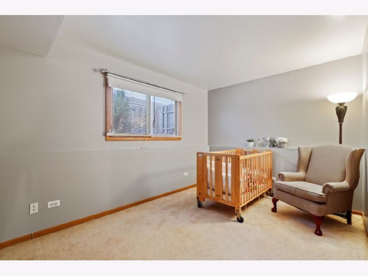
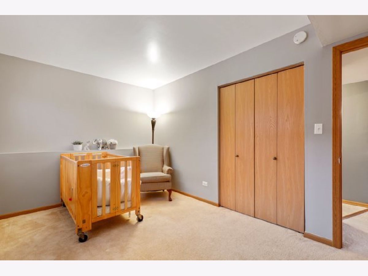
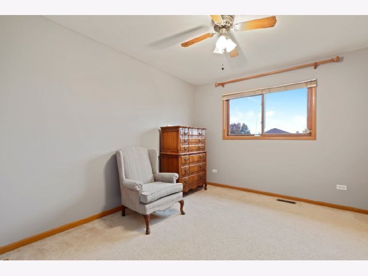
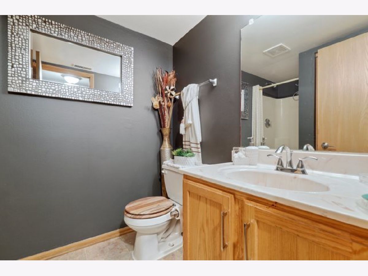
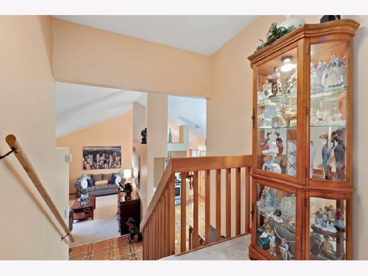
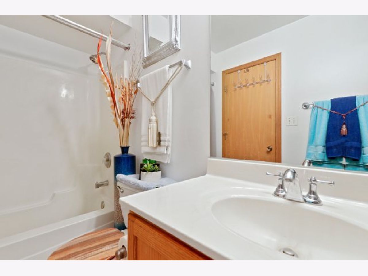
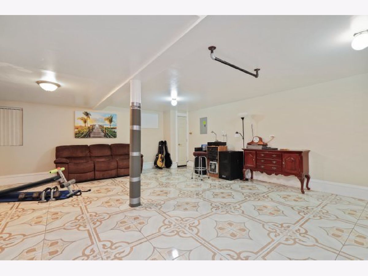
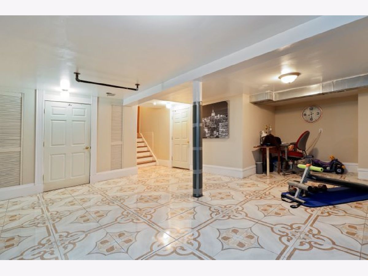
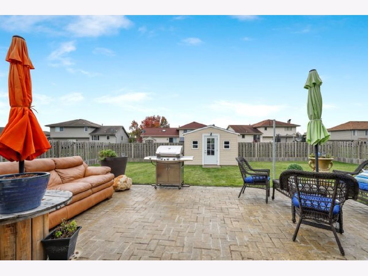
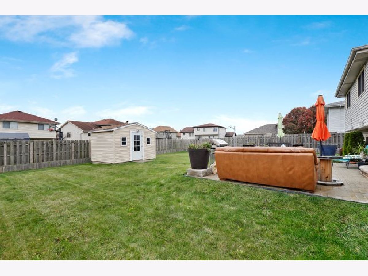
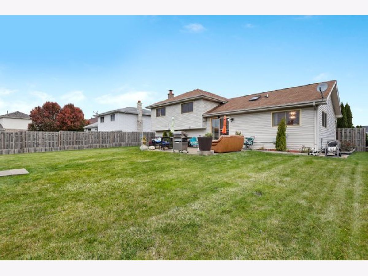
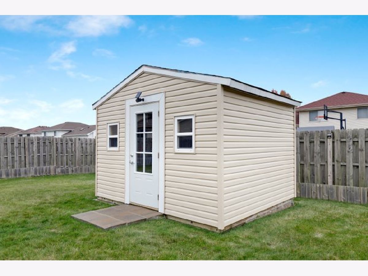
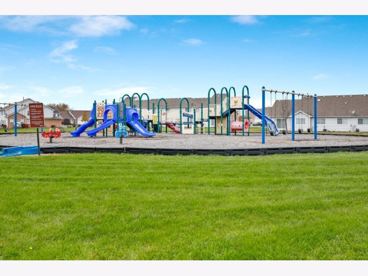
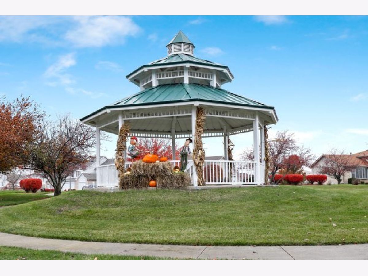
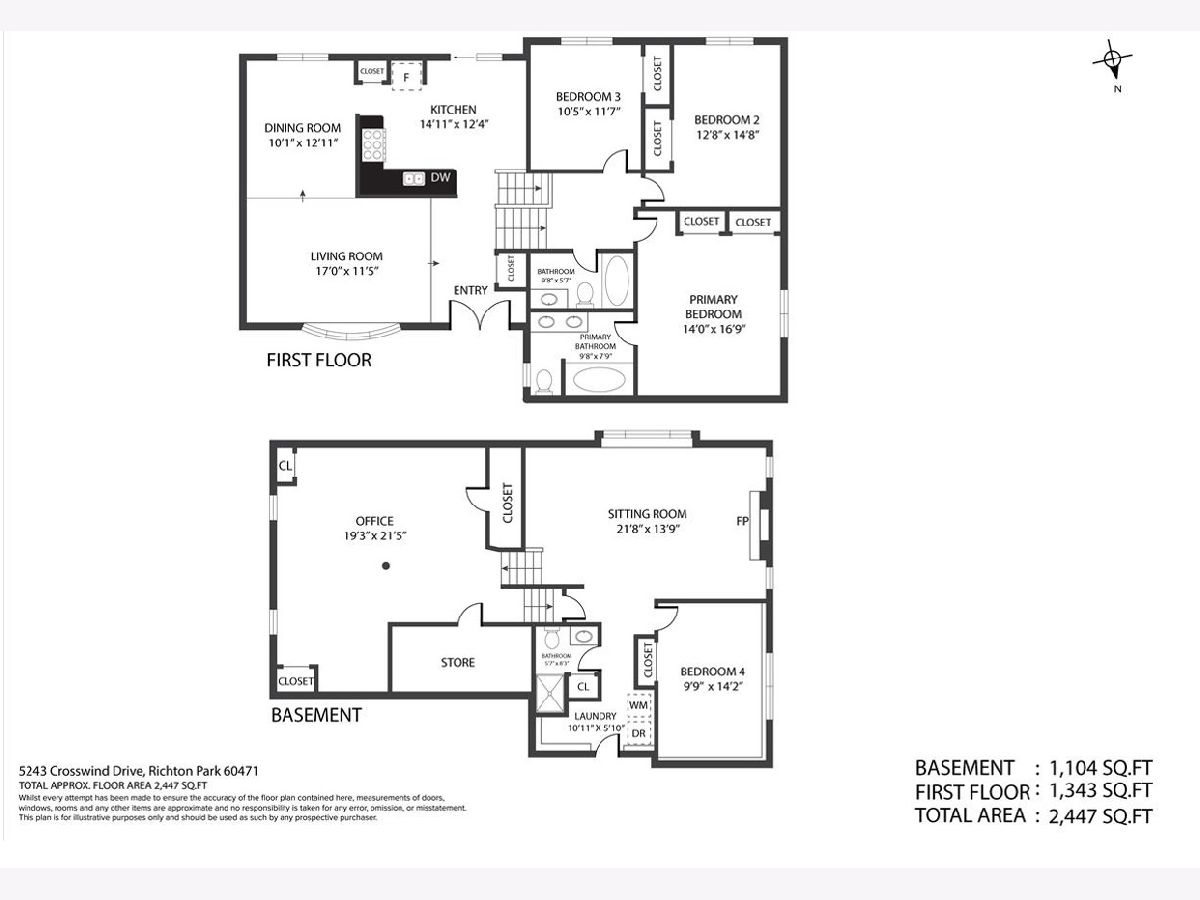
Room Specifics
Total Bedrooms: 4
Bedrooms Above Ground: 4
Bedrooms Below Ground: 0
Dimensions: —
Floor Type: Carpet
Dimensions: —
Floor Type: Carpet
Dimensions: —
Floor Type: Carpet
Full Bathrooms: 3
Bathroom Amenities: Double Sink
Bathroom in Basement: 1
Rooms: No additional rooms
Basement Description: Finished
Other Specifics
| 2 | |
| — | |
| — | |
| Patio | |
| — | |
| 70X138 | |
| Unfinished | |
| Full | |
| Skylight(s), First Floor Bedroom, First Floor Laundry, First Floor Full Bath | |
| Double Oven, Microwave, Dishwasher, Refrigerator, Range Hood | |
| Not in DB | |
| Curbs, Sidewalks, Street Lights, Street Paved | |
| — | |
| — | |
| Gas Log |
Tax History
| Year | Property Taxes |
|---|---|
| 2008 | $4,931 |
| 2011 | $7,886 |
| 2021 | $7,622 |
Contact Agent
Nearby Similar Homes
Nearby Sold Comparables
Contact Agent
Listing Provided By
Redfin Corporation

