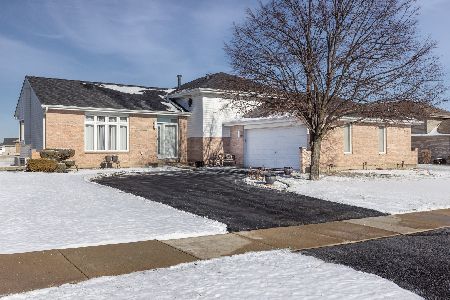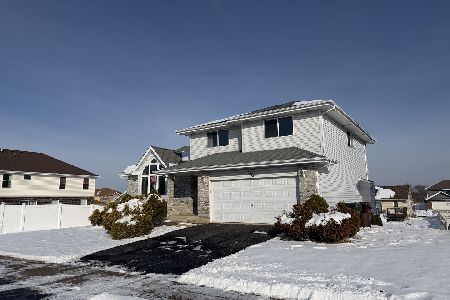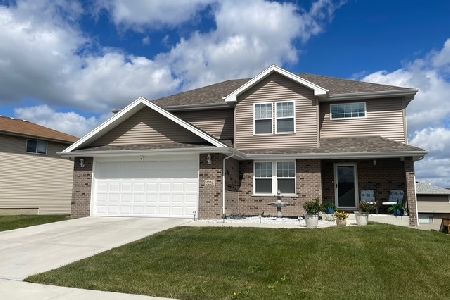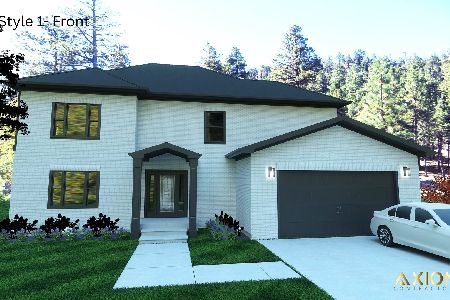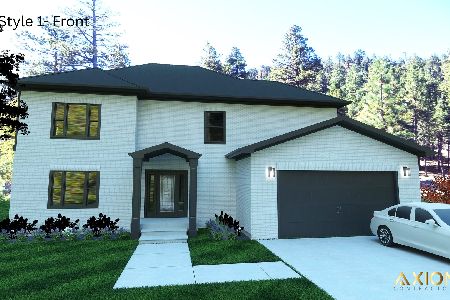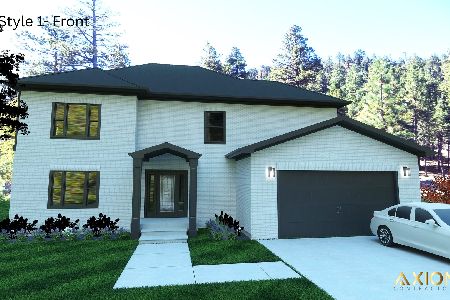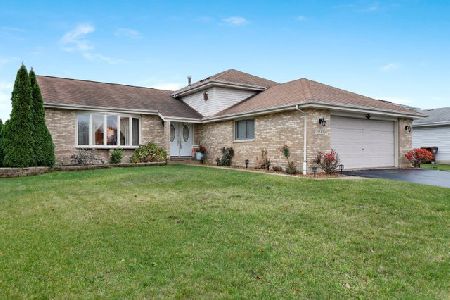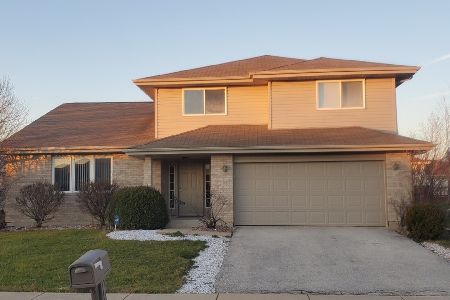5243 Crosswind Drive, Richton Park, Illinois 60471
$130,000
|
Sold
|
|
| Status: | Closed |
| Sqft: | 0 |
| Cost/Sqft: | — |
| Beds: | 4 |
| Baths: | 3 |
| Year Built: | 2000 |
| Property Taxes: | $7,886 |
| Days On Market: | 5972 |
| Lot Size: | 0,00 |
Description
Quad (4Levels) Home /Lantern Lit Streets, Beautiful Gazebos,Gorgeous Subdivision!Vaulted Soaring Ceiling in Foyer,L/R(bay window),D/R & Sun Lit Kitchen w/CasualDining Area & Sliding Door to 20x18 Stone Patio.,F/R w/lRomantic Brick Woodburning Fireplace,w/Gas Starter, & Raised Hearth.Master Suite w/Tray C-ling & Private Master Bath w/jacuzzi.Lower Level w/Bdrm,Full Bath.Unfin Bsmt.
Property Specifics
| Single Family | |
| — | |
| Quad Level | |
| 2000 | |
| Full | |
| — | |
| No | |
| 0 |
| Cook | |
| Greenfield | |
| 100 / Annual | |
| Other | |
| Public | |
| Public Sewer | |
| 07365057 | |
| 31333080140000 |
Nearby Schools
| NAME: | DISTRICT: | DISTANCE: | |
|---|---|---|---|
|
Grade School
Neil Armstrong Elementary School |
159 | — | |
|
Middle School
Colin Powell Middle School |
159 | Not in DB | |
|
High School
Rich South Campus High School |
227 | Not in DB | |
Property History
| DATE: | EVENT: | PRICE: | SOURCE: |
|---|---|---|---|
| 3 Apr, 2008 | Sold | $212,500 | MRED MLS |
| 17 Feb, 2008 | Under contract | $229,900 | MRED MLS |
| — | Last price change | $239,900 | MRED MLS |
| 2 Jul, 2007 | Listed for sale | $249,900 | MRED MLS |
| 18 Nov, 2011 | Sold | $130,000 | MRED MLS |
| 17 May, 2011 | Under contract | $155,000 | MRED MLS |
| — | Last price change | $169,900 | MRED MLS |
| 24 Oct, 2009 | Listed for sale | $169,900 | MRED MLS |
| 29 Dec, 2021 | Sold | $295,000 | MRED MLS |
| 2 Dec, 2021 | Under contract | $274,900 | MRED MLS |
| 18 Nov, 2021 | Listed for sale | $274,900 | MRED MLS |
Room Specifics
Total Bedrooms: 4
Bedrooms Above Ground: 4
Bedrooms Below Ground: 0
Dimensions: —
Floor Type: Carpet
Dimensions: —
Floor Type: Carpet
Dimensions: —
Floor Type: Carpet
Full Bathrooms: 3
Bathroom Amenities: Whirlpool,Double Sink
Bathroom in Basement: 0
Rooms: No additional rooms
Basement Description: Sub-Basement
Other Specifics
| 2 | |
| Concrete Perimeter | |
| Asphalt | |
| Patio | |
| Landscaped | |
| 70X138 | |
| Unfinished | |
| Full | |
| Vaulted/Cathedral Ceilings, Skylight(s) | |
| Range, Dishwasher, Refrigerator | |
| Not in DB | |
| Sidewalks, Street Lights, Street Paved | |
| — | |
| — | |
| Wood Burning, Gas Starter |
Tax History
| Year | Property Taxes |
|---|---|
| 2008 | $4,931 |
| 2011 | $7,886 |
| 2021 | $7,622 |
Contact Agent
Nearby Similar Homes
Nearby Sold Comparables
Contact Agent
Listing Provided By
RED DOOR Living Properties

