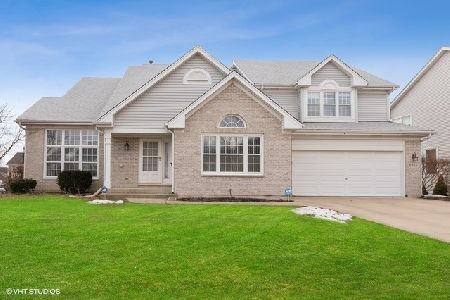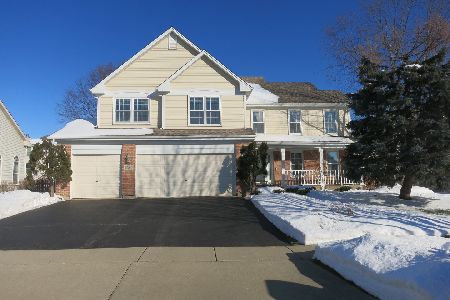5245 Morningview Drive, Hoffman Estates, Illinois 60192
$460,000
|
Sold
|
|
| Status: | Closed |
| Sqft: | 2,429 |
| Cost/Sqft: | $202 |
| Beds: | 4 |
| Baths: | 4 |
| Year Built: | 1996 |
| Property Taxes: | $6,070 |
| Days On Market: | 2510 |
| Lot Size: | 0,23 |
Description
CENTRAL LOCATION IN EXECUTIVE NEIGHBORHOOD. UPGRADED LINDSEY "C" MODEL. BARRINGTON SCHOOLS. 3 CAR GARAGE. SUN-DRENCHED. FULL 2 STORY LIVING ROOM, DINING ROOM, & FOYER. VOLUME SPACE. ALL WINDOWS REPLACED. NEW FURNACE & ROOF 2018. NEUTRAL. 4-6 BEDROOMS & 4 FULL BATHS. BRAZILIAN CHERRY FLOORS ON THE DIAGONAL. EAT-IN KITCHEN WITH PANTRY, ISLAND, BREAKFAST BAR. JENN-AIR DOUBLE OVEN & JENN-AIR COOKTOP. GRANITE COUNTERS & BACKSPLASH. OPEN TO FAMILY ROOM & EXPANDED DECK. GAS LOG FIREPLACE WHERE YOU WANT IT. 9 FOOT CEILINGS 1ST FLOOR & LL. 4 BEDROOMS & LOFT UPSTAIRS... EASY ACCESS FROM SWITCHBACK STAIRCASE. FULL & BRIGHT WALKOUT BASEMENT W/KITCHEN & FULL BATH & PATIO. EXTENDED FAMILY? NO PROBLEM. LOWER LEVEL COULD BE "IN LAW/TEEN RETREAT/MANCAVE". 1ST FLOOR OFFICE W/ADDITION OF CLOSET COULD BE 2ND "IN LAW". CONVENIENT 1ST FLOOR LAUNDRY...EXTRA CABINETRY. PROFESSIONALLY LANDSCAPED YARD W/GIANT DECK & SHADY PATIO. 3 CAR GARAGE HAS 7' TALL GARAGE DOORS. LET YOUR POOL TABLE CHOOSE IT'S OWN ROOM
Property Specifics
| Single Family | |
| — | |
| Contemporary | |
| 1996 | |
| Full,Walkout | |
| LINDSEY C | |
| No | |
| 0.23 |
| Cook | |
| Bridlewood | |
| 0 / Not Applicable | |
| None | |
| Lake Michigan | |
| Public Sewer | |
| 10293444 | |
| 06042050070000 |
Nearby Schools
| NAME: | DISTRICT: | DISTANCE: | |
|---|---|---|---|
|
Grade School
Barbara B Rose Elementary School |
220 | — | |
|
Middle School
Barrington Middle School Prairie |
220 | Not in DB | |
|
High School
Barrington High School |
220 | Not in DB | |
Property History
| DATE: | EVENT: | PRICE: | SOURCE: |
|---|---|---|---|
| 20 May, 2019 | Sold | $460,000 | MRED MLS |
| 11 Apr, 2019 | Under contract | $490,000 | MRED MLS |
| — | Last price change | $500,000 | MRED MLS |
| 28 Feb, 2019 | Listed for sale | $510,000 | MRED MLS |
Room Specifics
Total Bedrooms: 4
Bedrooms Above Ground: 4
Bedrooms Below Ground: 0
Dimensions: —
Floor Type: Carpet
Dimensions: —
Floor Type: Carpet
Dimensions: —
Floor Type: Carpet
Full Bathrooms: 4
Bathroom Amenities: Separate Shower,Double Sink,Garden Tub
Bathroom in Basement: 1
Rooms: Office,Bonus Room,Recreation Room,Kitchen,Foyer,Utility Room-Lower Level,Eating Area,Walk In Closet,Loft
Basement Description: Finished
Other Specifics
| 3 | |
| Concrete Perimeter | |
| Asphalt | |
| Deck, Patio, Porch, Storms/Screens | |
| Landscaped | |
| 89X115X88X115 | |
| Unfinished | |
| Full | |
| Vaulted/Cathedral Ceilings, Bar-Wet, Hardwood Floors, First Floor Laundry, First Floor Full Bath, Walk-In Closet(s) | |
| Double Oven, Dishwasher, Refrigerator, Washer, Dryer, Disposal, Cooktop, Built-In Oven | |
| Not in DB | |
| Sidewalks, Street Lights, Street Paved | |
| — | |
| — | |
| Gas Log |
Tax History
| Year | Property Taxes |
|---|---|
| 2019 | $6,070 |
Contact Agent
Nearby Sold Comparables
Contact Agent
Listing Provided By
RE/MAX Suburban






