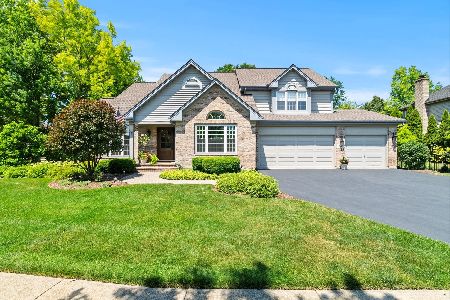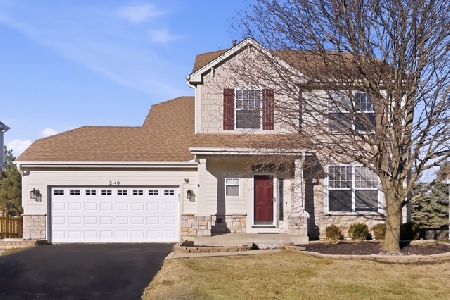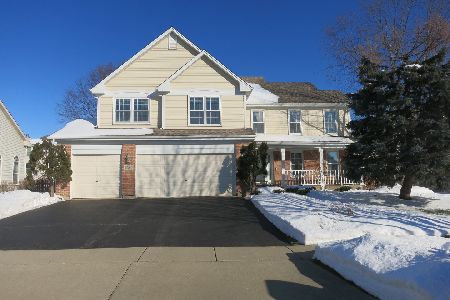5255 Morningview Drive, Hoffman Estates, Illinois 60192
$460,000
|
Sold
|
|
| Status: | Closed |
| Sqft: | 3,313 |
| Cost/Sqft: | $148 |
| Beds: | 5 |
| Baths: | 4 |
| Year Built: | 1996 |
| Property Taxes: | $9,101 |
| Days On Market: | 2166 |
| Lot Size: | 0,23 |
Description
Spacious & lovely 2 story on an interior lot in the Award Winning Barrington School District 220, Bridlewood Subdivision. Bright & inviting 2 story living room, formal dining room, den/office, gourmet kitchen offering granite counters, center island, breakfast area and generous cabinets, all appliances under 2 years, ceramic flooring. The new floors are truly gorgeous and this home flows so well. Tons of natural light in every room too! The adjoining family room has a lovely fireplace. Four bedrooms on the 2nd level, master with a luxurious adjoining bath and walk in closet. The 5th bedroom is in the lower level, huge finished walk out, offering a full bath, recreation room and kitchen, possible in-law or nanny arrangement and plenty of storage. Roof, siding, AC and furnace 2-5 years. Minutes to I-90 Interstate access, Forest Preserve, shopping & dining. Don't miss this lovingly cared for home! We want to sell!
Property Specifics
| Single Family | |
| — | |
| Contemporary | |
| 1996 | |
| Full,Walkout | |
| NORMANDY | |
| No | |
| 0.23 |
| Cook | |
| Bridlewood | |
| — / Not Applicable | |
| None | |
| Lake Michigan | |
| Public Sewer | |
| 10659615 | |
| 06042050060000 |
Nearby Schools
| NAME: | DISTRICT: | DISTANCE: | |
|---|---|---|---|
|
Grade School
Barbara B Rose Elementary School |
220 | — | |
|
Middle School
Barrington Middle School Prairie |
220 | Not in DB | |
|
High School
Barrington High School |
220 | Not in DB | |
Property History
| DATE: | EVENT: | PRICE: | SOURCE: |
|---|---|---|---|
| 30 Oct, 2020 | Sold | $460,000 | MRED MLS |
| 14 Sep, 2020 | Under contract | $489,900 | MRED MLS |
| — | Last price change | $499,900 | MRED MLS |
| 24 Mar, 2020 | Listed for sale | $519,900 | MRED MLS |
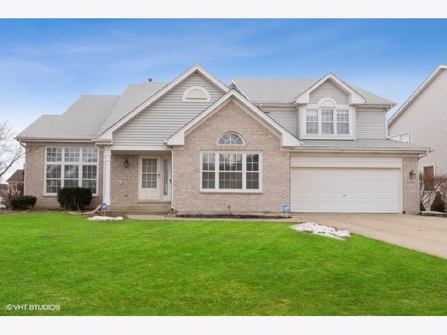
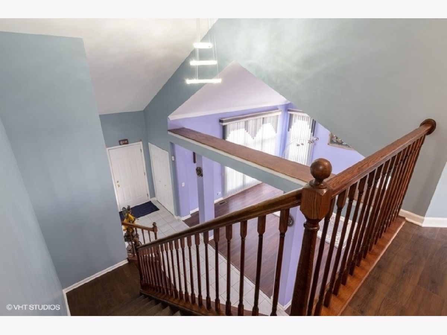
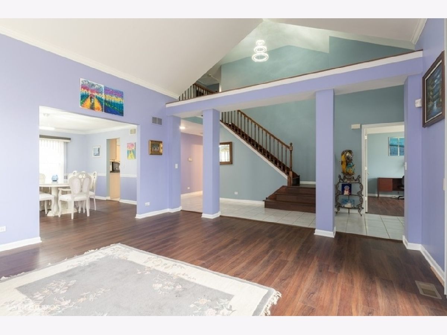
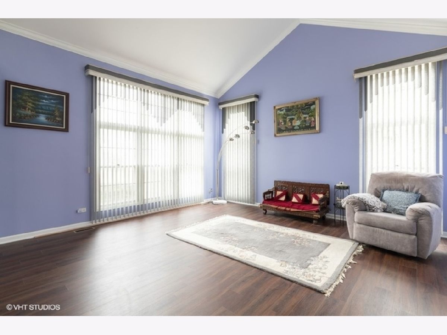
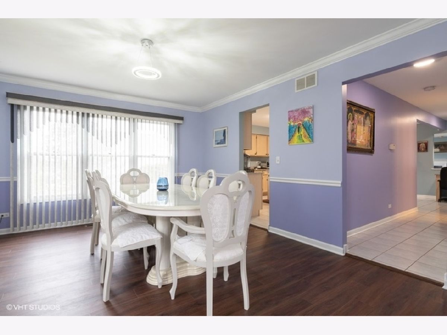
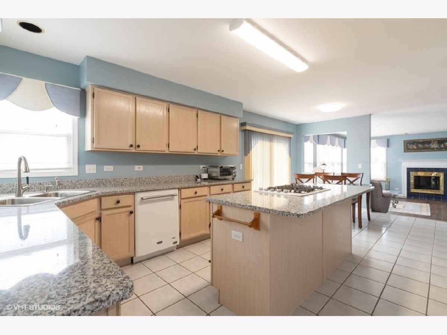
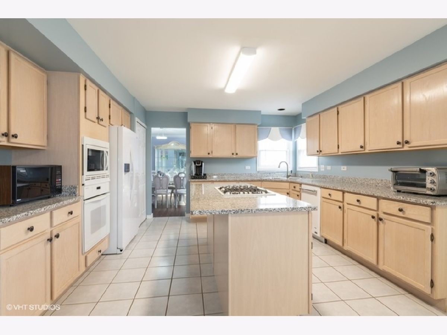
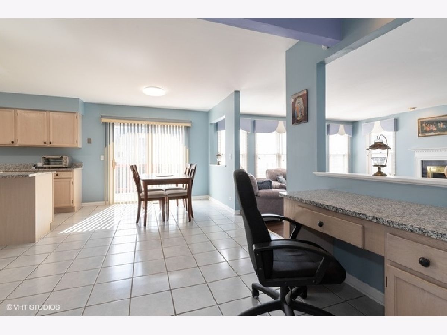
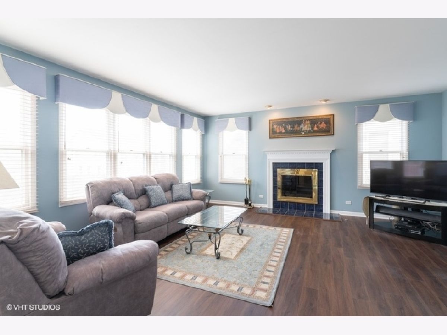
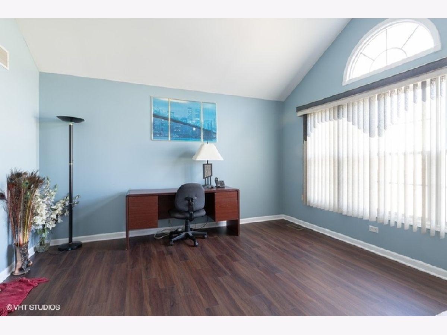
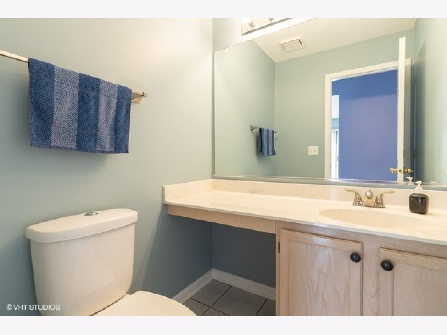
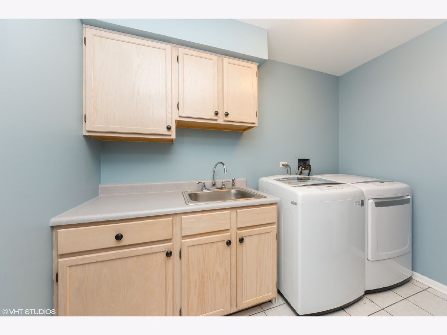
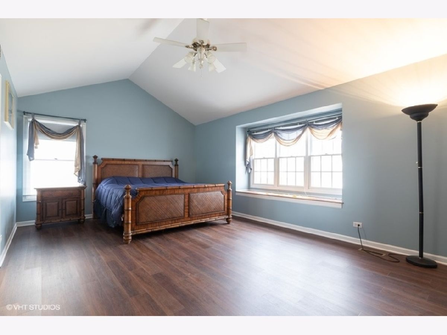
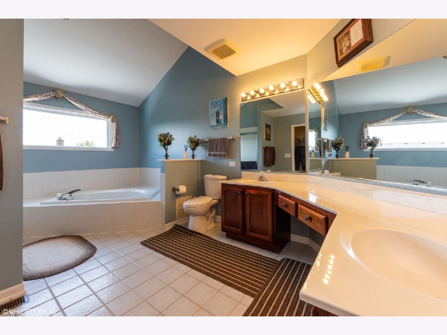
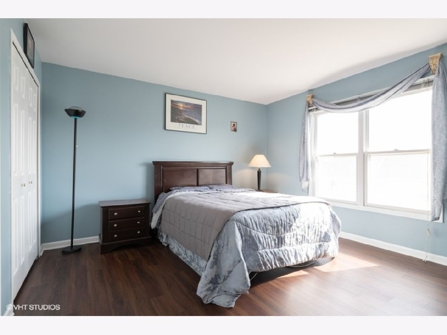
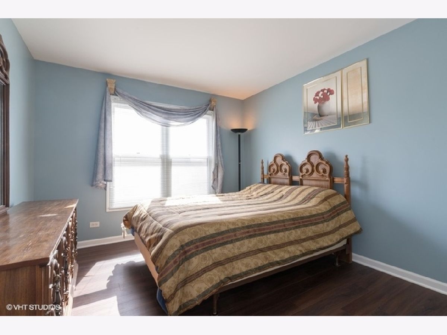
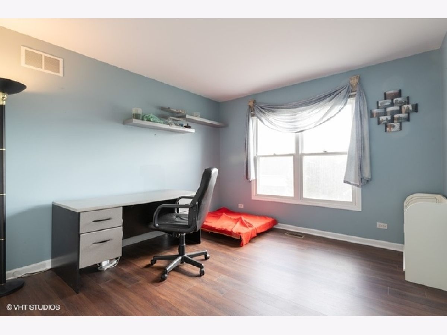
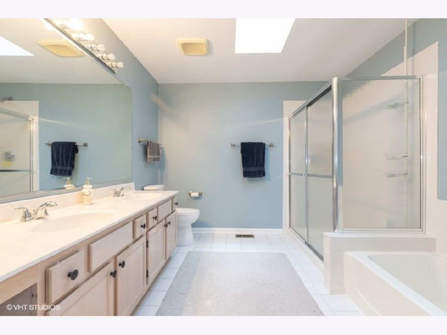
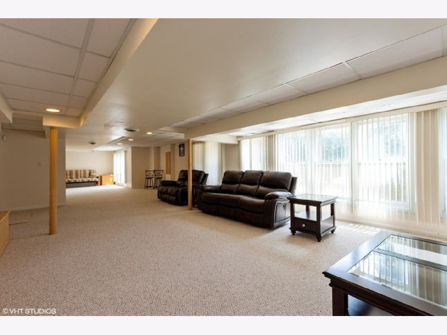
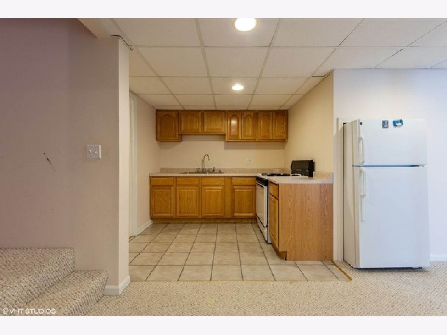
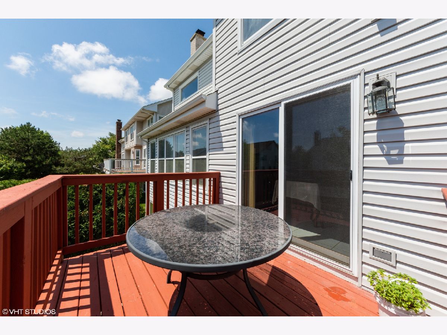
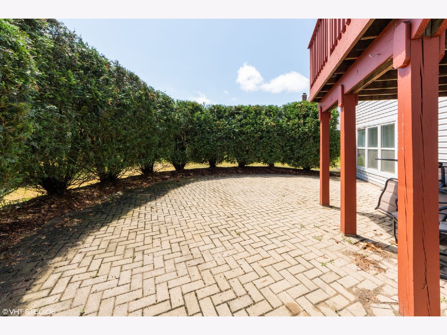
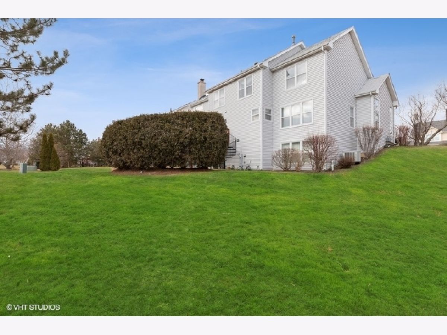
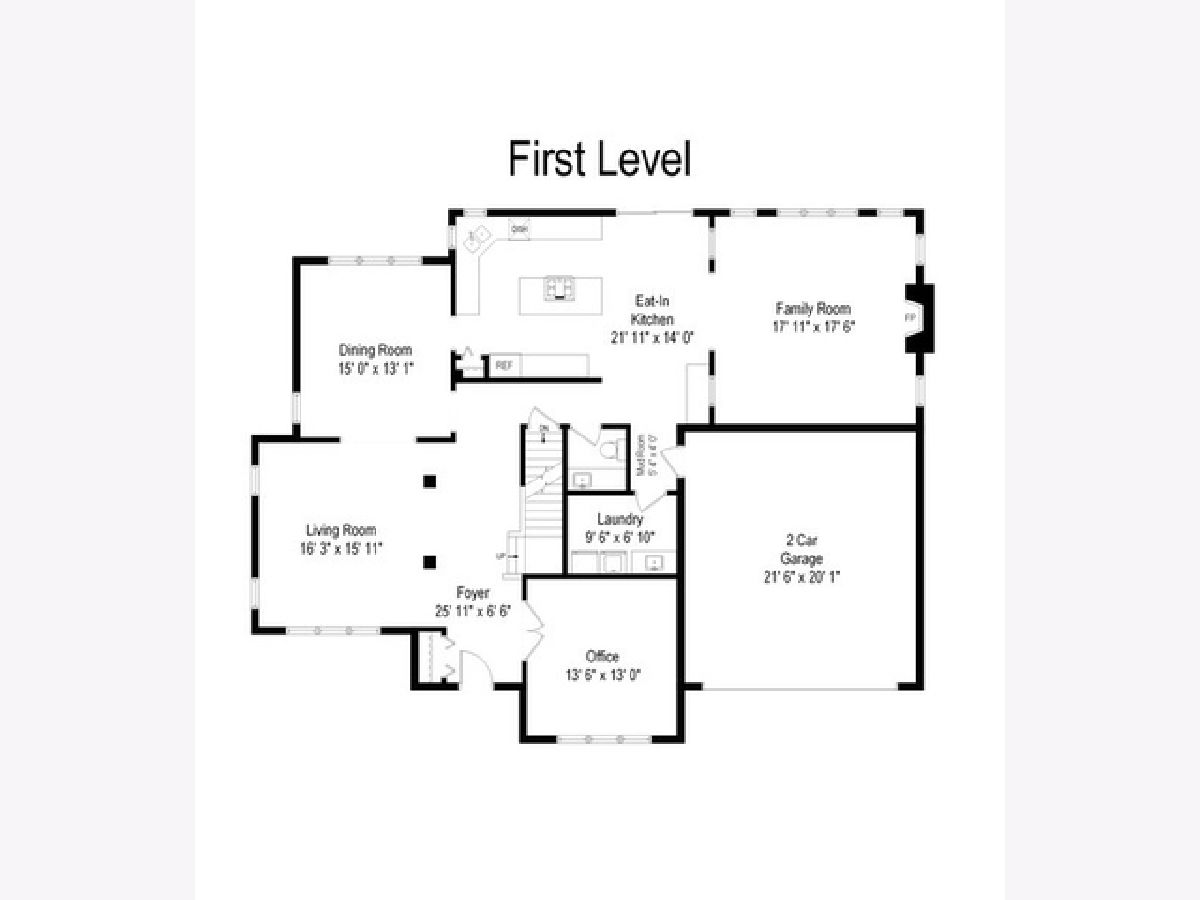
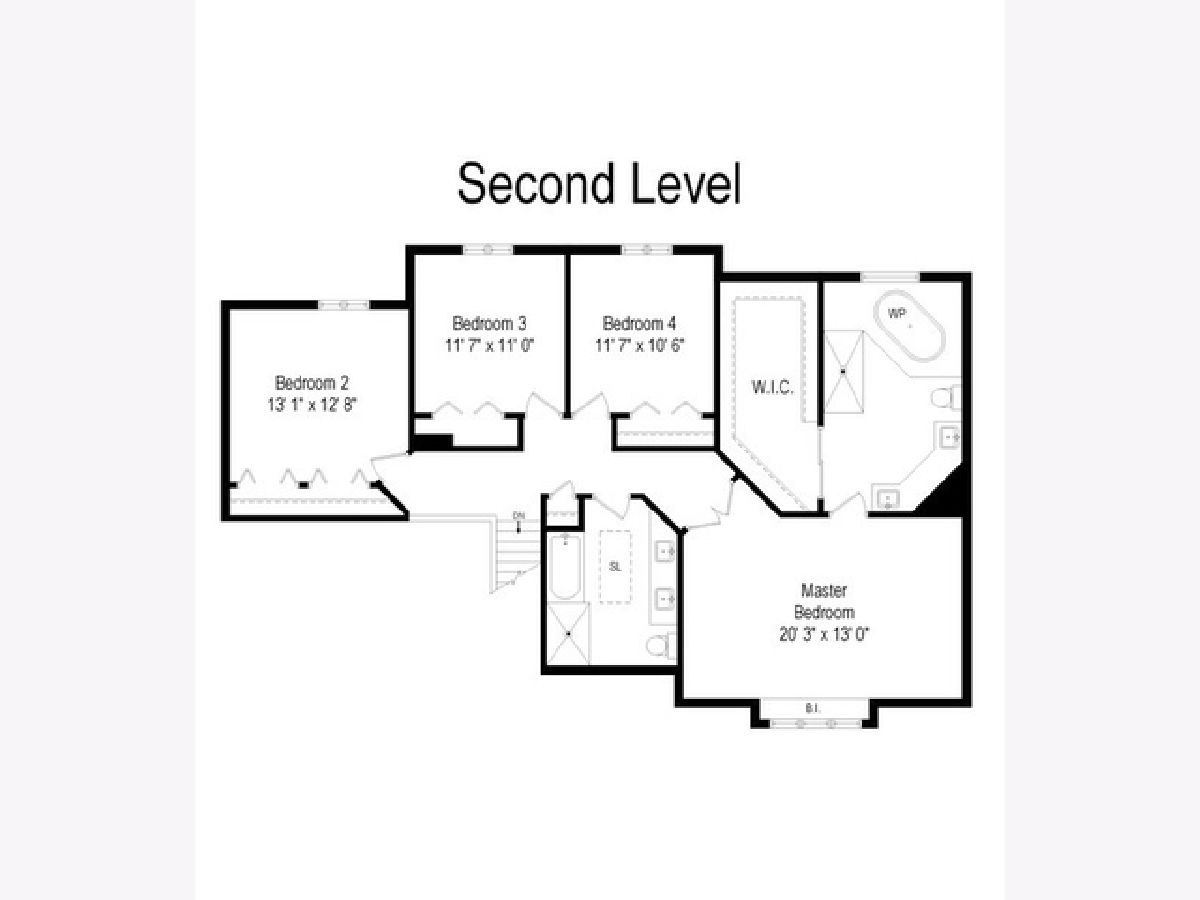
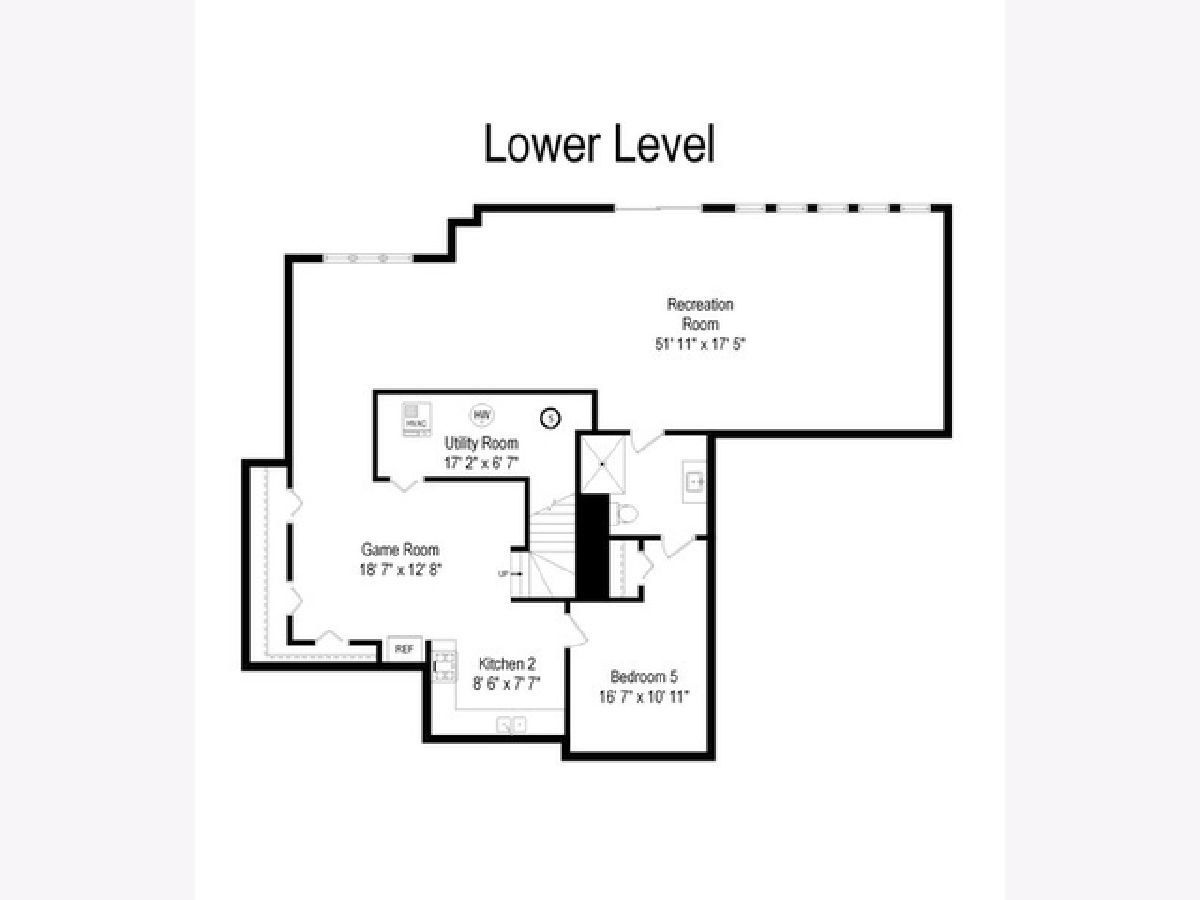
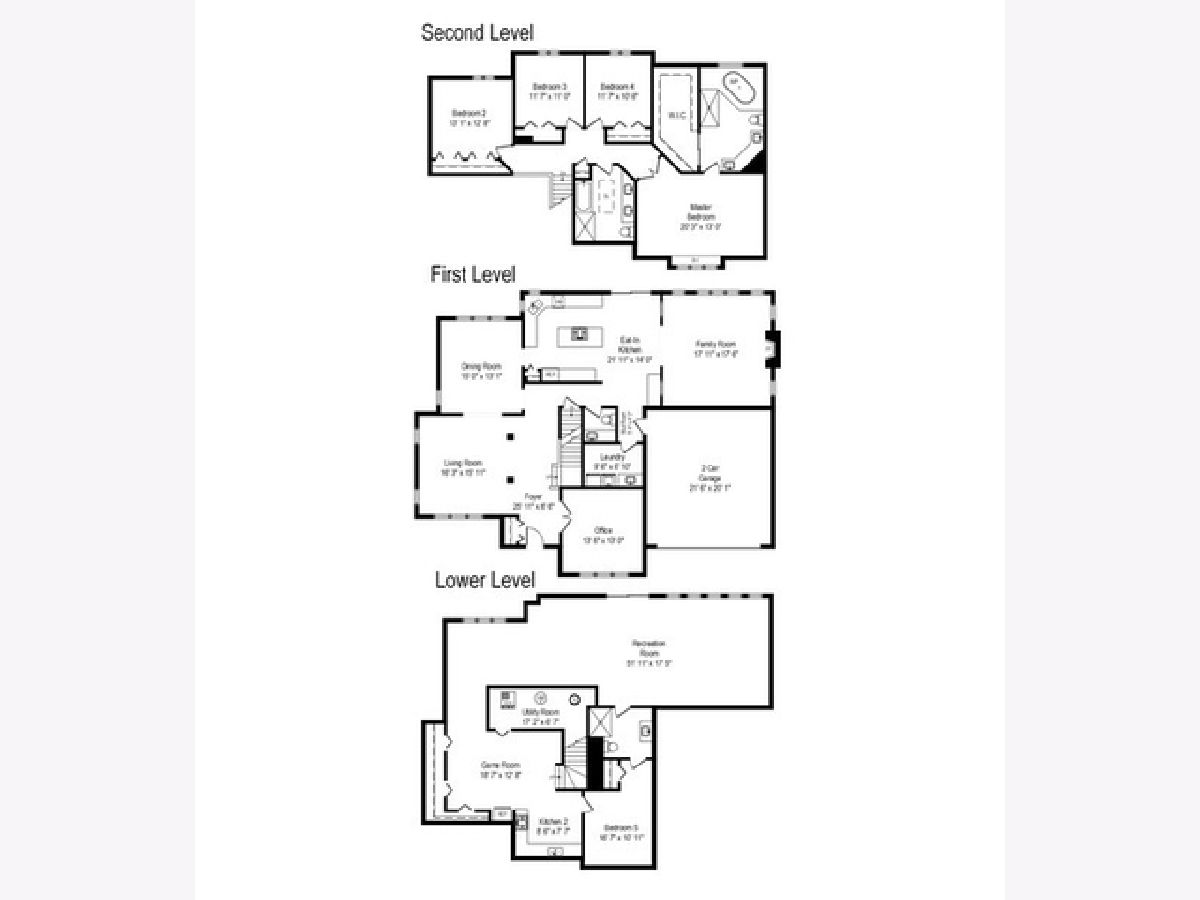
Room Specifics
Total Bedrooms: 5
Bedrooms Above Ground: 5
Bedrooms Below Ground: 0
Dimensions: —
Floor Type: Wood Laminate
Dimensions: —
Floor Type: Wood Laminate
Dimensions: —
Floor Type: Wood Laminate
Dimensions: —
Floor Type: —
Full Bathrooms: 4
Bathroom Amenities: Whirlpool,Separate Shower,Double Sink
Bathroom in Basement: 1
Rooms: Den,Bedroom 5,Recreation Room,Kitchen
Basement Description: Finished,Exterior Access
Other Specifics
| 2 | |
| Concrete Perimeter | |
| Concrete | |
| Deck, Storms/Screens | |
| — | |
| 89X115 | |
| Unfinished | |
| Full | |
| Vaulted/Cathedral Ceilings, Skylight(s), Walk-In Closet(s) | |
| Range, Microwave, Dishwasher, Refrigerator | |
| Not in DB | |
| Sidewalks, Street Lights, Street Paved | |
| — | |
| — | |
| Wood Burning, Gas Starter |
Tax History
| Year | Property Taxes |
|---|---|
| 2020 | $9,101 |
Contact Agent
Nearby Similar Homes
Nearby Sold Comparables
Contact Agent
Listing Provided By
Baird & Warner

