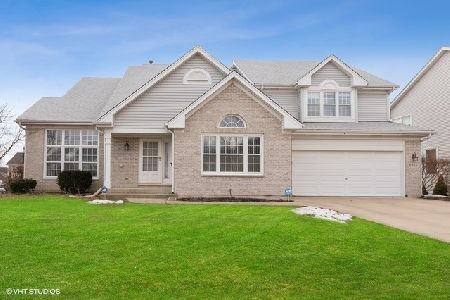5232 Galloway Drive, Hoffman Estates, Illinois 60192
$450,000
|
Sold
|
|
| Status: | Closed |
| Sqft: | 2,423 |
| Cost/Sqft: | $192 |
| Beds: | 4 |
| Baths: | 4 |
| Year Built: | 1996 |
| Property Taxes: | $7,138 |
| Days On Market: | 2805 |
| Lot Size: | 0,25 |
Description
BARRINGTON SCHOOL. This 4 Big Bedroom, 3.5 Baths. Kitchen w Ceramic Grey Flooring ,Granite Counters With Black Flash Tile. NEW STAINLESS STEEL Refrigerator 2018, Master Bath Has also been Remodeled in 2016, Siding 2013, Furnace, A/C and HWH 2011, Disposal 2016, Carpeting 2013. Interior was Freshly painted beginning of the year 2017, New Dining Room light fixture. Two story family room has full masonry fireplace. Extra Bedroom,Full Bath and Storage In Finish Basement. New Washer / Dryer 2018. Wood Deck and Paver Patio in the Back is there for Summer FUN, and the whole area is family friendly, close to schools, shops and tollways. See it today--it's EZ to show!
Property Specifics
| Single Family | |
| — | |
| Colonial | |
| 1996 | |
| Full | |
| MANCHESTER | |
| No | |
| 0.25 |
| Cook | |
| Bridlewood | |
| 0 / Not Applicable | |
| None | |
| Lake Michigan,Public | |
| Public Sewer | |
| 09943977 | |
| 06042050130000 |
Nearby Schools
| NAME: | DISTRICT: | DISTANCE: | |
|---|---|---|---|
|
Grade School
Barbara B Rose Elementary School |
220 | — | |
|
Middle School
Barrington Middle School Prairie |
220 | Not in DB | |
|
High School
Barrington High School |
220 | Not in DB | |
Property History
| DATE: | EVENT: | PRICE: | SOURCE: |
|---|---|---|---|
| 5 Jul, 2018 | Sold | $450,000 | MRED MLS |
| 20 May, 2018 | Under contract | $465,000 | MRED MLS |
| 9 May, 2018 | Listed for sale | $465,000 | MRED MLS |
Room Specifics
Total Bedrooms: 5
Bedrooms Above Ground: 4
Bedrooms Below Ground: 1
Dimensions: —
Floor Type: Carpet
Dimensions: —
Floor Type: Carpet
Dimensions: —
Floor Type: Carpet
Dimensions: —
Floor Type: —
Full Bathrooms: 4
Bathroom Amenities: Separate Shower,Soaking Tub
Bathroom in Basement: 1
Rooms: Breakfast Room,Foyer,Bedroom 5,Recreation Room,Play Room,Utility Room-Lower Level
Basement Description: Finished
Other Specifics
| 2 | |
| Concrete Perimeter | |
| Asphalt | |
| Deck, Patio | |
| Fenced Yard,Landscaped | |
| 114X89 | |
| — | |
| Full | |
| Vaulted/Cathedral Ceilings, Skylight(s), Hardwood Floors, First Floor Laundry | |
| Range, Microwave, Dishwasher, Refrigerator, Washer, Dryer, Disposal | |
| Not in DB | |
| Sidewalks, Street Lights, Street Paved | |
| — | |
| — | |
| Wood Burning, Attached Fireplace Doors/Screen, Gas Starter |
Tax History
| Year | Property Taxes |
|---|---|
| 2018 | $7,138 |
Contact Agent
Nearby Sold Comparables
Contact Agent
Listing Provided By
Coldwell Banker Residential Brokerage





