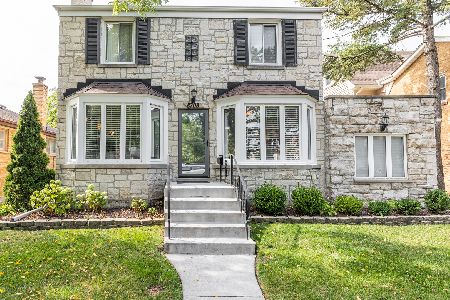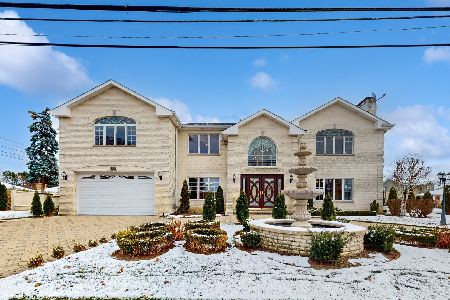5245 Washington Street, Skokie, Illinois 60077
$690,000
|
Sold
|
|
| Status: | Closed |
| Sqft: | 2,900 |
| Cost/Sqft: | $259 |
| Beds: | 3 |
| Baths: | 3 |
| Year Built: | 1954 |
| Property Taxes: | $10,920 |
| Days On Market: | 322 |
| Lot Size: | 0,00 |
Description
Don't miss this fantastic opportunity to own a sun-filled, spacious ranch situated on an expansive 60x125 lot. This beautifully renovated home boasts an open floor plan ideal for comfortable living and entertaining, featuring 3 bedrooms and 2 bathrooms on the main level. Recent updates include brand-new plumbing, a 100 amp electrical service, energy-efficient windows, new interior and exterior doors, custom woodwork, and gleaming hardwood floors. The gourmet kitchen is a chef's dream, equipped with 42" soft-close slim shaker cabinets, quartz countertops, and premium stainless steel appliances. All bathrooms showcase stylish tile work and modern fixtures. The home is adorned with new contemporary lighting and finishes throughout. The fully finished basement includes a spacious family room with a wet bar, a fireplace, an additional bedroom, and a full bathroom. The generous laundry room offers ample storage. The attached 2-car garage leads to a newly fenced, private backyard. There's so much more to discover. This home is another exceptional project by Eshal Enterprises, with all work completed with plans and permits.
Property Specifics
| Single Family | |
| — | |
| — | |
| 1954 | |
| — | |
| — | |
| No | |
| — |
| Cook | |
| — | |
| 0 / Not Applicable | |
| — | |
| — | |
| — | |
| 12276824 | |
| 10213030250000 |
Nearby Schools
| NAME: | DISTRICT: | DISTANCE: | |
|---|---|---|---|
|
Grade School
Madison Elementary School |
69 | — | |
|
Middle School
Lincoln Junior High School |
69 | Not in DB | |
|
High School
Niles West High School |
219 | Not in DB | |
Property History
| DATE: | EVENT: | PRICE: | SOURCE: |
|---|---|---|---|
| 31 Jul, 2008 | Sold | $420,000 | MRED MLS |
| 25 Jun, 2008 | Under contract | $455,000 | MRED MLS |
| — | Last price change | $469,900 | MRED MLS |
| 30 May, 2008 | Listed for sale | $469,900 | MRED MLS |
| 1 Apr, 2025 | Sold | $690,000 | MRED MLS |
| 20 Mar, 2025 | Under contract | $749,999 | MRED MLS |
| 13 Mar, 2025 | Listed for sale | $749,999 | MRED MLS |
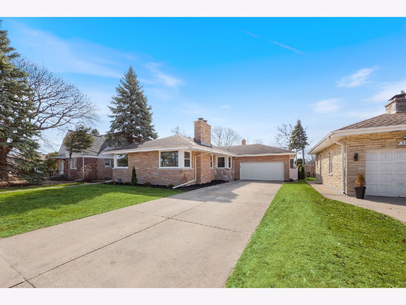
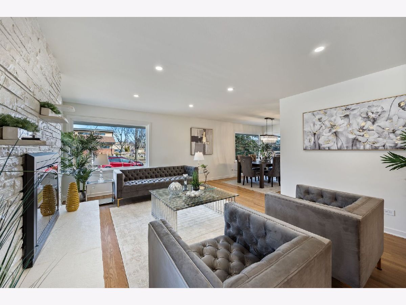
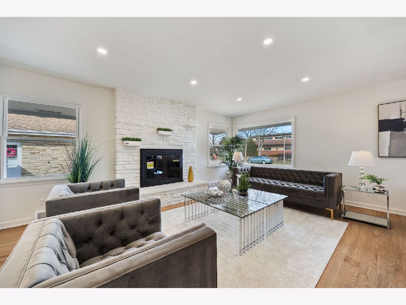
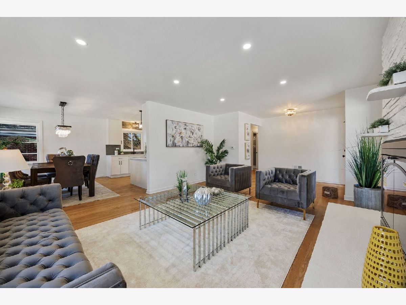
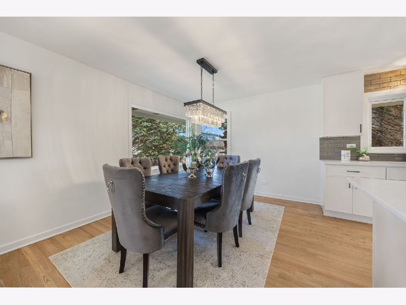
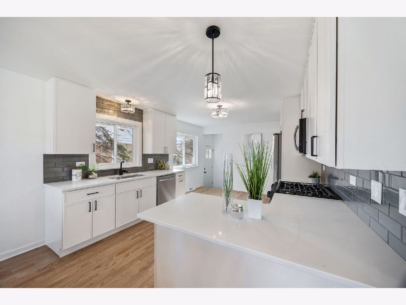
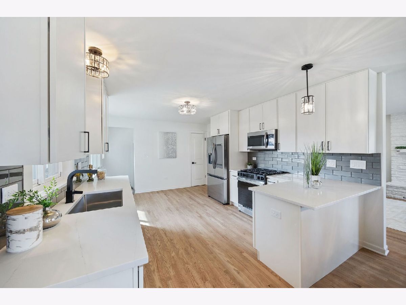
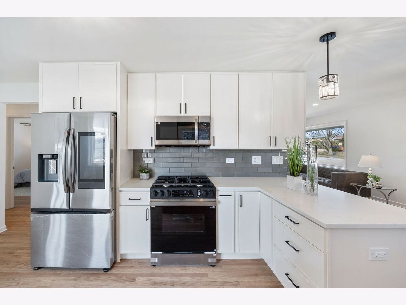
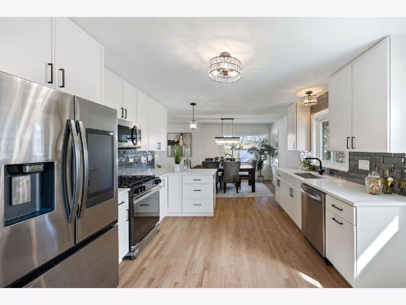
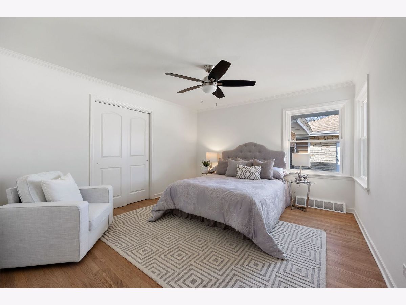
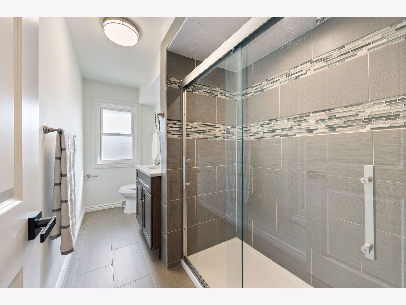
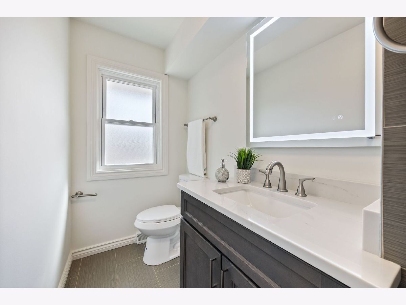
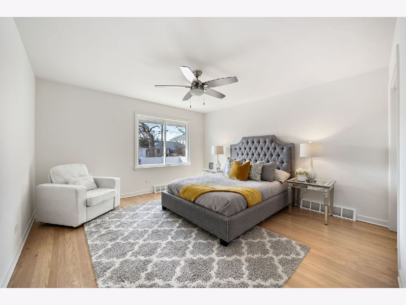
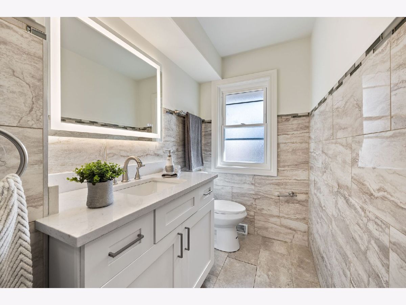
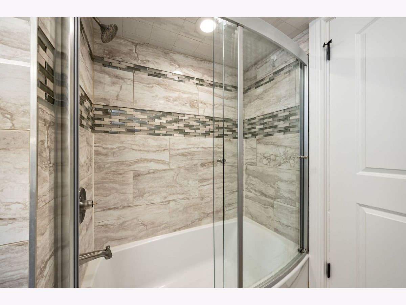
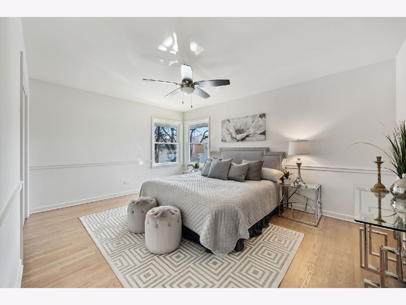
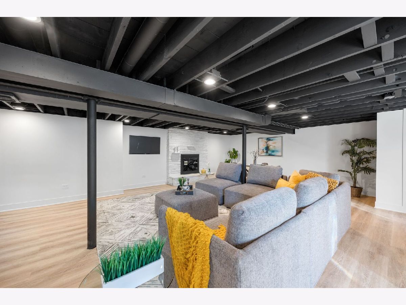
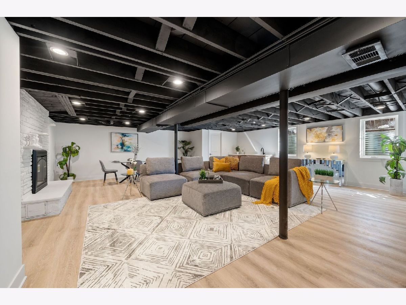
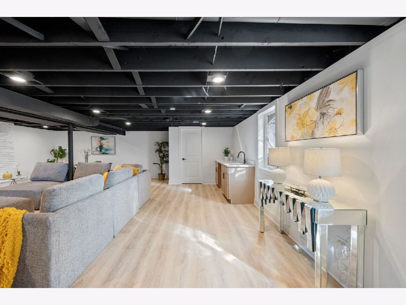
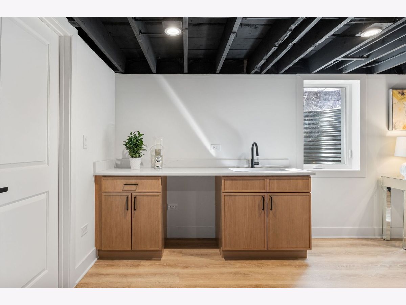
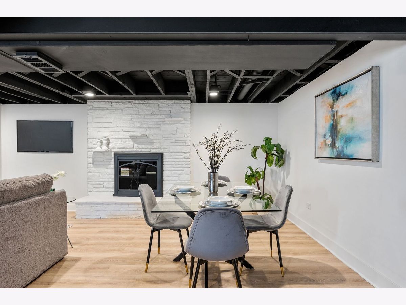
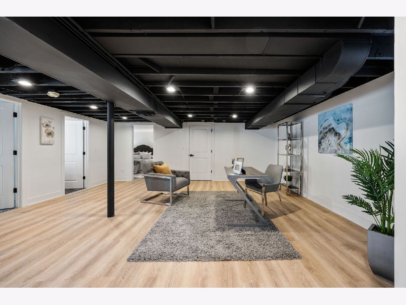
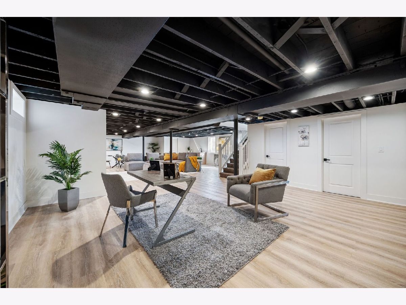
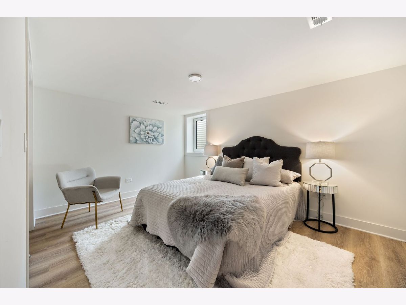
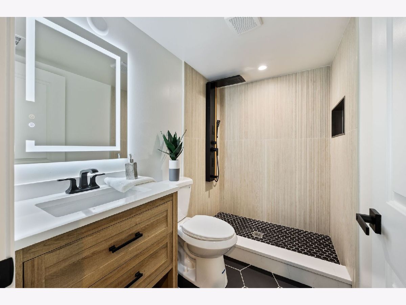
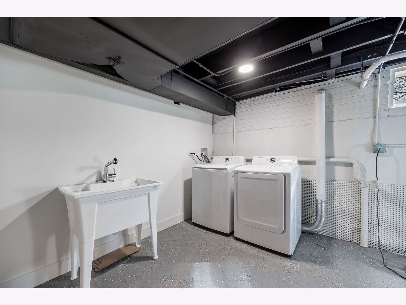
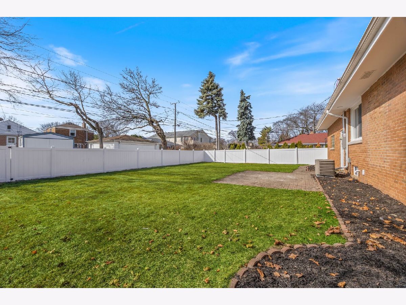
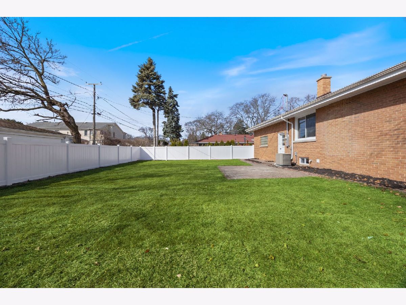
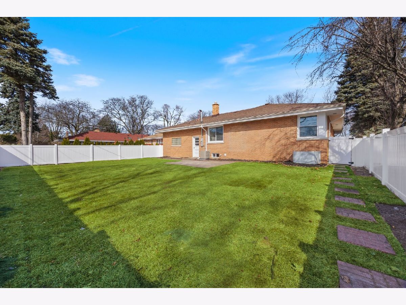
Room Specifics
Total Bedrooms: 4
Bedrooms Above Ground: 3
Bedrooms Below Ground: 1
Dimensions: —
Floor Type: —
Dimensions: —
Floor Type: —
Dimensions: —
Floor Type: —
Full Bathrooms: 3
Bathroom Amenities: —
Bathroom in Basement: 1
Rooms: —
Basement Description: —
Other Specifics
| 2 | |
| — | |
| — | |
| — | |
| — | |
| 60X124 | |
| — | |
| — | |
| — | |
| — | |
| Not in DB | |
| — | |
| — | |
| — | |
| — |
Tax History
| Year | Property Taxes |
|---|---|
| 2008 | $6,070 |
| 2025 | $10,920 |
Contact Agent
Nearby Similar Homes
Nearby Sold Comparables
Contact Agent
Listing Provided By
Guidance Realty



