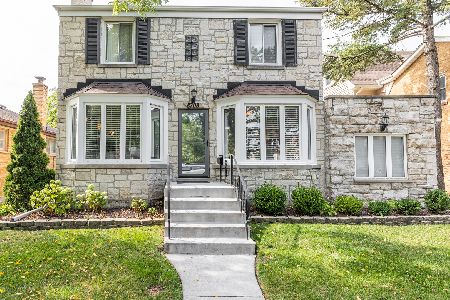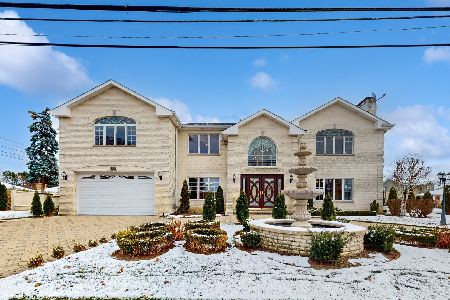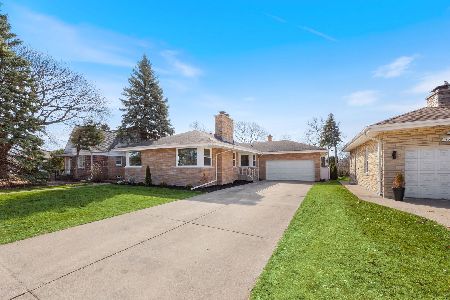5248 Madison Street, Skokie, Illinois 60077
$410,000
|
Sold
|
|
| Status: | Closed |
| Sqft: | 3,140 |
| Cost/Sqft: | $127 |
| Beds: | 3 |
| Baths: | 3 |
| Year Built: | 1954 |
| Property Taxes: | $9,565 |
| Days On Market: | 2839 |
| Lot Size: | 0,08 |
Description
Welcome home to this spectacular brick ranch on a double lot near downtown Skokie. Enter the gracious foyer into the spacious living room with wood burning fireplace leading to the separate dining area. Flooded with light, this space is open and airy. The kitchen has been updated with stainless steel appliances, granite counter tops, full granite back splash, cherry cabinets and built-in wine rack. Hardwood floors, crown moldings and all replacement windows throughout. Two full marble baths with rain shower, body sprays and double sinks on the main floor with a third full bath on the lower level. Three generous bedrooms on the main floor with an additional large bedroom on the lower level. A lovely three season room overlooks the stamped brick patio and large fenced yard. The lower level is fully finished with a huge family room complete with a wet bar and refrigerator. A room sized walk in closet, laundry room and storage complete this exceptional home. Don't miss it!
Property Specifics
| Single Family | |
| — | |
| Ranch | |
| 1954 | |
| Full | |
| — | |
| No | |
| 0.08 |
| Cook | |
| — | |
| 0 / Not Applicable | |
| None | |
| Lake Michigan | |
| Public Sewer | |
| 09925110 | |
| 10213030670000 |
Nearby Schools
| NAME: | DISTRICT: | DISTANCE: | |
|---|---|---|---|
|
Grade School
Madison Elementary School |
69 | — | |
|
Middle School
Lincoln Junior High School |
69 | Not in DB | |
|
High School
Niles West High School |
219 | Not in DB | |
Property History
| DATE: | EVENT: | PRICE: | SOURCE: |
|---|---|---|---|
| 13 Nov, 2007 | Sold | $355,500 | MRED MLS |
| 27 Sep, 2007 | Under contract | $369,000 | MRED MLS |
| — | Last price change | $385,000 | MRED MLS |
| 27 Jul, 2007 | Listed for sale | $385,000 | MRED MLS |
| 19 Jun, 2018 | Sold | $410,000 | MRED MLS |
| 26 Apr, 2018 | Under contract | $400,000 | MRED MLS |
| 23 Apr, 2018 | Listed for sale | $400,000 | MRED MLS |
Room Specifics
Total Bedrooms: 4
Bedrooms Above Ground: 3
Bedrooms Below Ground: 1
Dimensions: —
Floor Type: Hardwood
Dimensions: —
Floor Type: Hardwood
Dimensions: —
Floor Type: Porcelain Tile
Full Bathrooms: 3
Bathroom Amenities: Whirlpool,Double Sink,Full Body Spray Shower
Bathroom in Basement: 1
Rooms: Sun Room
Basement Description: Finished
Other Specifics
| 2 | |
| Concrete Perimeter | |
| Asphalt | |
| Patio, Porch Screened, Stamped Concrete Patio, Storms/Screens | |
| Fenced Yard | |
| 58.5 X 124.21 | |
| Full,Pull Down Stair,Unfinished | |
| None | |
| Bar-Wet, Hardwood Floors, First Floor Bedroom, In-Law Arrangement, First Floor Full Bath | |
| Microwave, Dishwasher, Refrigerator, Washer, Dryer, Disposal, Stainless Steel Appliance(s), Cooktop, Built-In Oven, Range Hood | |
| Not in DB | |
| Sidewalks, Street Lights, Street Paved | |
| — | |
| — | |
| Wood Burning |
Tax History
| Year | Property Taxes |
|---|---|
| 2007 | $6,025 |
| 2018 | $9,565 |
Contact Agent
Nearby Similar Homes
Nearby Sold Comparables
Contact Agent
Listing Provided By
RE/MAX Exclusive Properties








