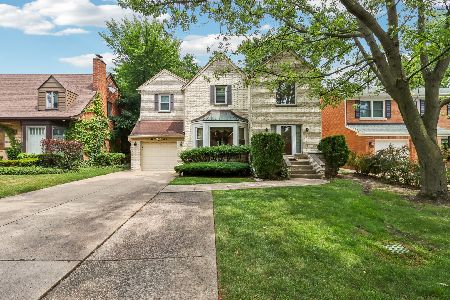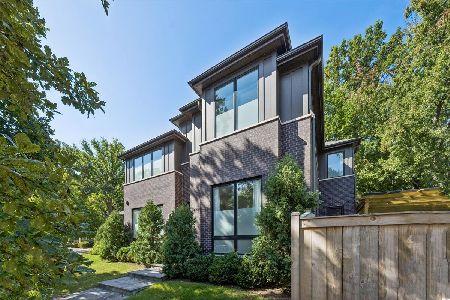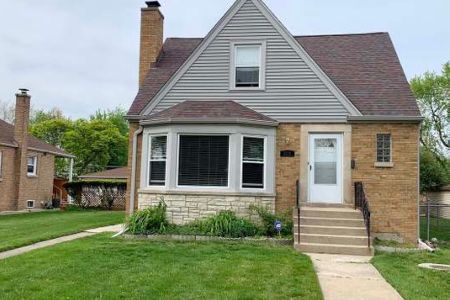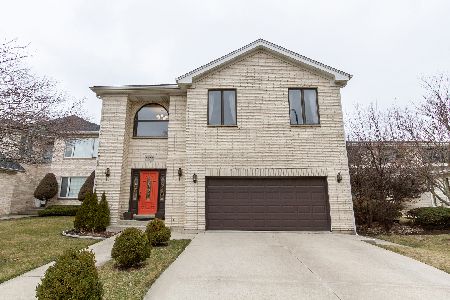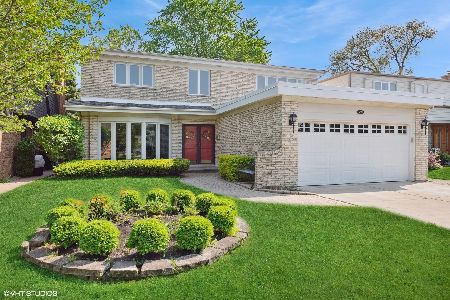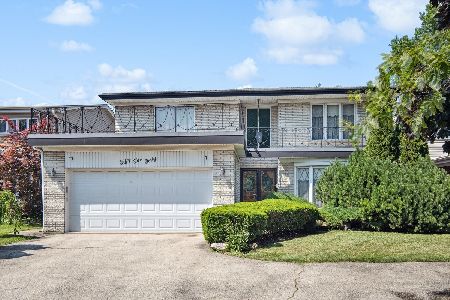5246 Pratt Avenue, Skokie, Illinois 60077
$450,000
|
Sold
|
|
| Status: | Closed |
| Sqft: | 3,100 |
| Cost/Sqft: | $153 |
| Beds: | 4 |
| Baths: | 3 |
| Year Built: | 1970 |
| Property Taxes: | $12,494 |
| Days On Market: | 2533 |
| Lot Size: | 0,20 |
Description
Super spacious home with extra deep (170 foot) lot in the Fairview school district! Hardwood floors welcome you once you enter into the gracious two story foyer. Separate formal living and dining rooms with an abundance of space to entertain. Warm and inviting family room with a gas fireplace and sliders to the huge yard. Great big kitchen with an island and pantry closet. Plenty of room for a table. On the second level you'll find 4 generous sized bedrooms, each with hardwood floors and all with closet space galore. Upstairs bath is updated with 2 sinks and large linen closet. Neutral master suite bath has been recently updated. Basement is a huge space with recreation room plus game area. Tons of storage in the concrete crawl space. Main floor laundry, 2 car attached garage. New furnace (2018), roof (2008). Great location, near Metra train, Edens Expressway, O'Hare Airport, close to shopping, dining, new walking path. Suburban living yet near the city. Welcome to your new home!
Property Specifics
| Single Family | |
| — | |
| Colonial | |
| 1970 | |
| Full | |
| — | |
| No | |
| 0.2 |
| Cook | |
| — | |
| 0 / Not Applicable | |
| None | |
| Lake Michigan | |
| Public Sewer | |
| 10263026 | |
| 10331070150000 |
Nearby Schools
| NAME: | DISTRICT: | DISTANCE: | |
|---|---|---|---|
|
Grade School
Fairview South Elementary School |
72 | — | |
|
Middle School
Fairview South Elementary School |
72 | Not in DB | |
|
High School
Niles West High School |
219 | Not in DB | |
Property History
| DATE: | EVENT: | PRICE: | SOURCE: |
|---|---|---|---|
| 25 Jul, 2019 | Sold | $450,000 | MRED MLS |
| 9 Jun, 2019 | Under contract | $475,000 | MRED MLS |
| 4 Feb, 2019 | Listed for sale | $475,000 | MRED MLS |
Room Specifics
Total Bedrooms: 4
Bedrooms Above Ground: 4
Bedrooms Below Ground: 0
Dimensions: —
Floor Type: Hardwood
Dimensions: —
Floor Type: Hardwood
Dimensions: —
Floor Type: Hardwood
Full Bathrooms: 3
Bathroom Amenities: Double Sink
Bathroom in Basement: 0
Rooms: Recreation Room,Foyer
Basement Description: Partially Finished
Other Specifics
| 2 | |
| Concrete Perimeter | |
| Concrete | |
| Patio, Brick Paver Patio | |
| — | |
| 50 X 170 | |
| — | |
| Full | |
| Hardwood Floors, First Floor Laundry | |
| Double Oven, Microwave, Dishwasher, Refrigerator, Washer | |
| Not in DB | |
| Tennis Courts, Sidewalks, Street Lights, Street Paved | |
| — | |
| — | |
| Gas Log |
Tax History
| Year | Property Taxes |
|---|---|
| 2019 | $12,494 |
Contact Agent
Nearby Similar Homes
Nearby Sold Comparables
Contact Agent
Listing Provided By
RMC Realty Inc.

