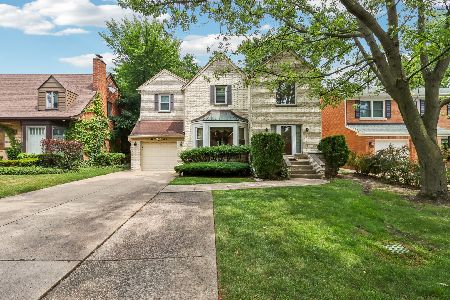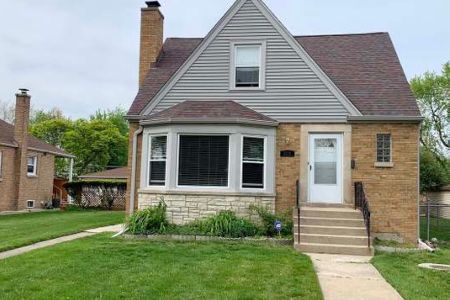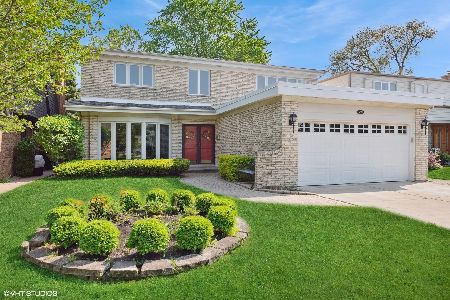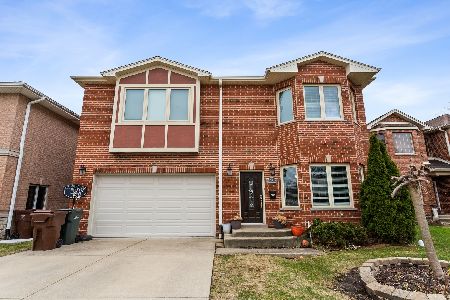5261 Farwell Avenue, Skokie, Illinois 60077
$525,000
|
Sold
|
|
| Status: | Closed |
| Sqft: | 3,580 |
| Cost/Sqft: | $151 |
| Beds: | 5 |
| Baths: | 4 |
| Year Built: | 1974 |
| Property Taxes: | $12,198 |
| Days On Market: | 2290 |
| Lot Size: | 0,12 |
Description
Come View this wonderful Brick Two Story home w/Dramatic Grand Staircase at center home. Family Rm has Fireplace and so much room to entertain. Formal Dining Rm leads to the generous gourmet kitchen, limestone flooring & equipped w/High End Stainless Steel Appliances, complete w/eating area & view of the professionally landscaped yard w/Deck, Seating & tons of flowers. First Level has a Office/Study that can be used as 1st Floor Bedroom! Large Half bath on the 1st floor has ample room to expand to a full bathroom with shower. Second level has 4 bedroom and large closets. Master Bed has Master Bath and a wonderful closet! Lower level has newly installed neutral ceramic flooring (subway design) that completes this living space. It also has a full bath, laundry and utility room. New Furnace, New Commercial Grade Water Heater, New Electric, Sump & Ejector Pump, New Roof w/Arch. Shingles, Copper Plumbing, Brick Paver Driveway. Award Winning Fairvew Elementary School.
Property Specifics
| Single Family | |
| — | |
| Colonial | |
| 1974 | |
| Full | |
| — | |
| No | |
| 0.12 |
| Cook | |
| — | |
| — / Not Applicable | |
| None | |
| Lake Michigan,Public | |
| Public Sewer | |
| 10539290 | |
| 10331070280000 |
Nearby Schools
| NAME: | DISTRICT: | DISTANCE: | |
|---|---|---|---|
|
Grade School
Fairview South Elementary School |
72 | — | |
Property History
| DATE: | EVENT: | PRICE: | SOURCE: |
|---|---|---|---|
| 13 Nov, 2019 | Sold | $525,000 | MRED MLS |
| 12 Oct, 2019 | Under contract | $539,000 | MRED MLS |
| 5 Oct, 2019 | Listed for sale | $539,000 | MRED MLS |
Room Specifics
Total Bedrooms: 5
Bedrooms Above Ground: 5
Bedrooms Below Ground: 0
Dimensions: —
Floor Type: Hardwood
Dimensions: —
Floor Type: Hardwood
Dimensions: —
Floor Type: Hardwood
Dimensions: —
Floor Type: —
Full Bathrooms: 4
Bathroom Amenities: Whirlpool,Separate Shower
Bathroom in Basement: 1
Rooms: Bedroom 5
Basement Description: Finished
Other Specifics
| 2 | |
| Concrete Perimeter | |
| Brick | |
| Deck, Patio, Brick Paver Patio, Outdoor Grill | |
| Landscaped,Mature Trees | |
| 48 X 107 | |
| — | |
| Full | |
| Hardwood Floors, First Floor Bedroom, First Floor Full Bath, Built-in Features, Walk-In Closet(s) | |
| — | |
| Not in DB | |
| Tennis Courts | |
| — | |
| — | |
| Wood Burning |
Tax History
| Year | Property Taxes |
|---|---|
| 2019 | $12,198 |
Contact Agent
Nearby Similar Homes
Nearby Sold Comparables
Contact Agent
Listing Provided By
Homesmart Connect LLC











