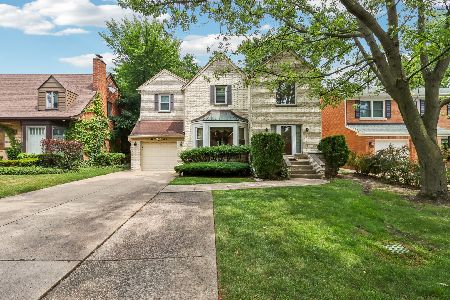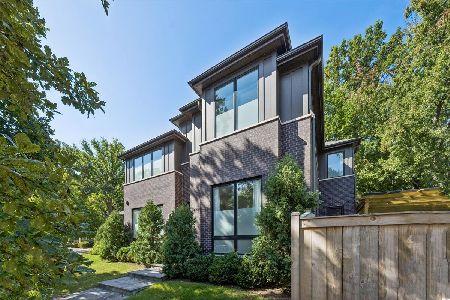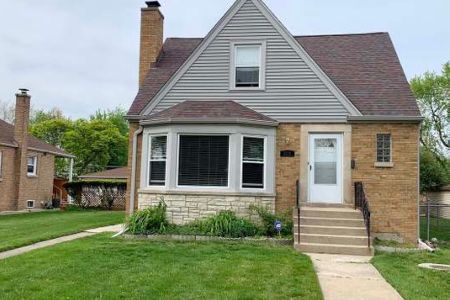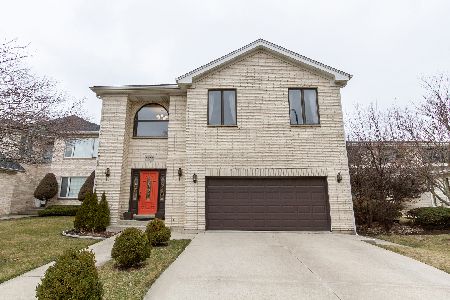5259 Farwell Avenue, Skokie, Illinois 60076
$725,000
|
Sold
|
|
| Status: | Closed |
| Sqft: | 4,062 |
| Cost/Sqft: | $172 |
| Beds: | 4 |
| Baths: | 4 |
| Year Built: | 1973 |
| Property Taxes: | $9,986 |
| Days On Market: | 962 |
| Lot Size: | 0,12 |
Description
Welcome to this exquisite gem that beckons with its alluring features and inviting charm. As you enter through the grand threshold, you are greeted by a two-story foyer that exudes a sense of elegance and spaciousness. The living room, adorned with diagonal hardwood flooring and bathed in natural light streaming through bay windows, offers a warm and inviting atmosphere. Adjacent to the living room, you'll discover the family room, a cozy haven featuring gas log fireplace embraced by a stone surround. This is the perfect place to unwind and relax after a long day. The kitchen, a culinary enthusiast's dream, boasts ceramic tile flooring, granite countertops, and a ceramic tile backsplash that adds a touch of sophistication. Illuminated by under cabinet lighting, this culinary haven is equipped with top-of-the-line appliances. Among them, the stainless steel GE Monogram 5 burner gas range/ microwave/ double oven and refrigerator. The Fisher & Paykel stainless steel dishwasher drawers make cleaning up a breeze, and the double stainless steel sink with disposal adds convenience to your daily tasks. The kitchen also features an island with granite countertops, providing seating 4-5 and serving as a focal point for entertaining. Completing this culinary oasis is a pantry closet with a storage carousel, ensuring that every item finds its perfect place. Retreat to the primary bedroom, a sanctuary of comfort and style. Here, you'll find a spacious walk-in closet, offering ample room for all your wardrobe needs. The primary bathroom is a true oasis, with its heated ceramic tile flooring adding a touch of luxury to your daily routine. The dual vanity, adorned with granite countertops and Kohler sinks, is complemented by Grohe plumbing fixtures, showcasing a marriage of elegance and functionality. Two Robern medicine cabinets offer ample storage for your personal items, while a heated towel rack adds a touch of indulgence. The Toto commode and the shower, featuring ceramic tile and mosaic detail, provide a spa-like experience. The shower is equipped with two Grohe shower sprays, including a handheld option, and a seating bench, allowing you to truly unwind and relax. The remaining three bedrooms share a tastefully appointed hall bath. The dual vanity, featuring granite countertops and Kohler sinks, is accented by brushed nickel Artos plumbing fixtures, adding a modern touch. Two medicine cabinets and a ceramic tile backsplash with mosaic detail offer both style and practicality. The shower/tub combo, adorned with ceramic tile and a Bain tub, invites you to indulge in a soothing bath experience. Two shower sprays, including a handheld option, provide convenience, while the Toto commode completes this well-appointed space. The basement, carpeted for comfort, offers endless possibilities. Whether you envision it as a recreational area, a home theater, or an exercise space, the choice is yours. Additionally, a full bath and abundant storage space ensure that functionality and organization are never compromised. This real estate marvel is a testament to refined taste and thoughtful design. With its stunning features, luxurious amenities, and meticulous attention to detail, it promises a lifestyle of comfort, convenience, and elegance. Don't miss the opportunity to make this exceptional property your own. Just a stone's throw Fairview South, Schack Park, shopping, dining & more!
Property Specifics
| Single Family | |
| — | |
| — | |
| 1973 | |
| — | |
| — | |
| No | |
| 0.12 |
| Cook | |
| — | |
| — / Not Applicable | |
| — | |
| — | |
| — | |
| 11791827 | |
| 10331070270000 |
Nearby Schools
| NAME: | DISTRICT: | DISTANCE: | |
|---|---|---|---|
|
Grade School
Fairview South Elementary School |
72 | — | |
|
Middle School
Fairview South Elementary School |
72 | Not in DB | |
|
High School
Niles West High School |
219 | Not in DB | |
Property History
| DATE: | EVENT: | PRICE: | SOURCE: |
|---|---|---|---|
| 5 Jul, 2023 | Sold | $725,000 | MRED MLS |
| 29 May, 2023 | Under contract | $699,000 | MRED MLS |
| 25 May, 2023 | Listed for sale | $699,000 | MRED MLS |
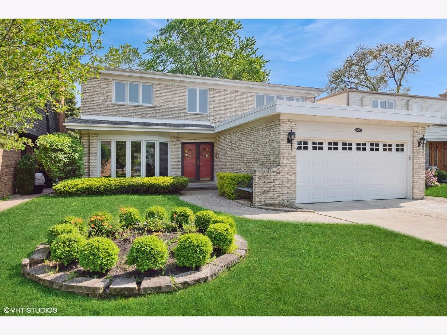
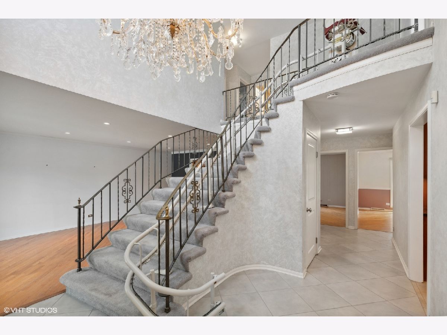
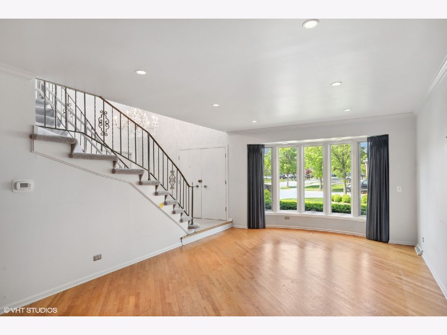
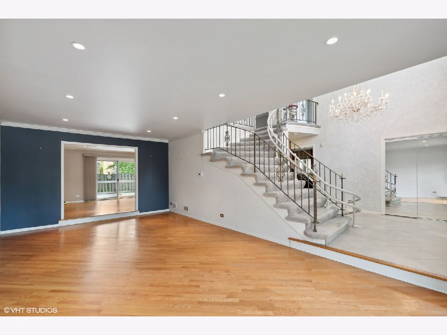
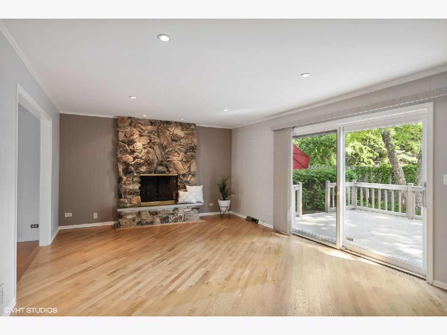
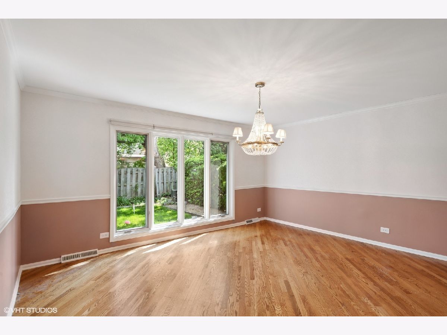
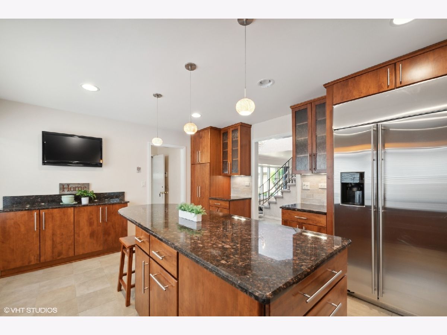
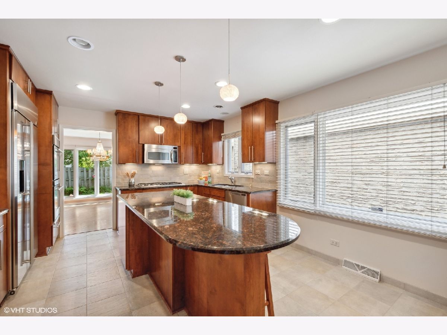
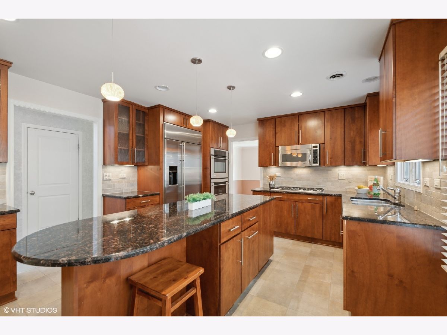
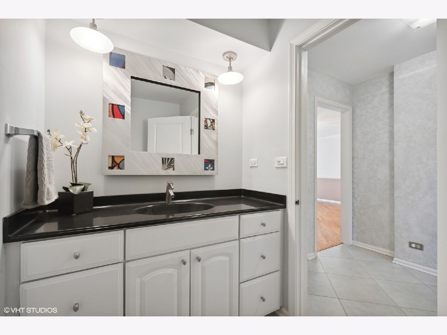
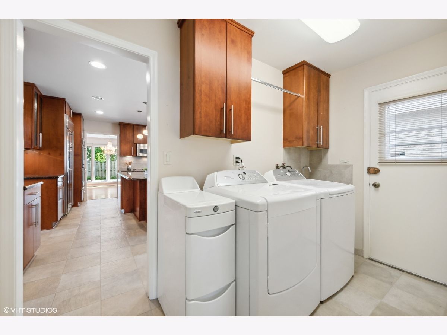
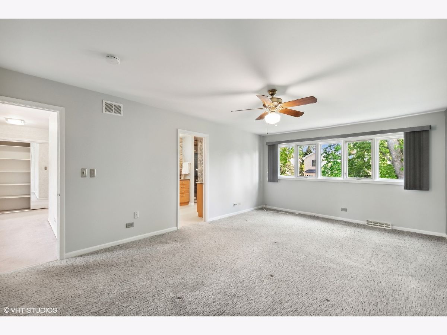
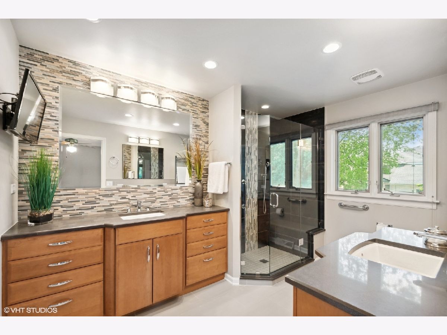
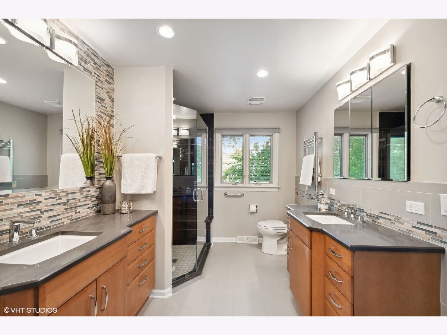
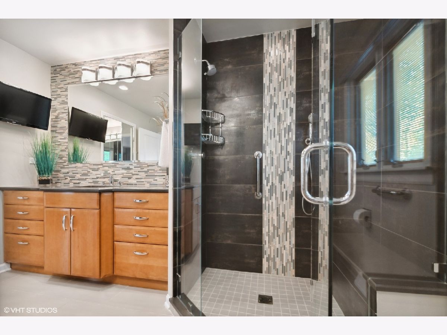
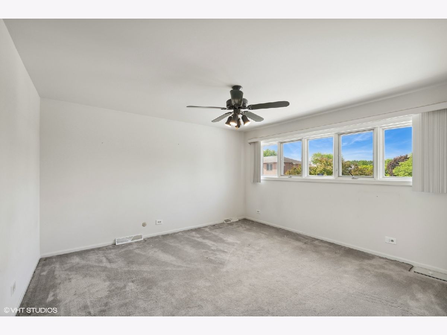
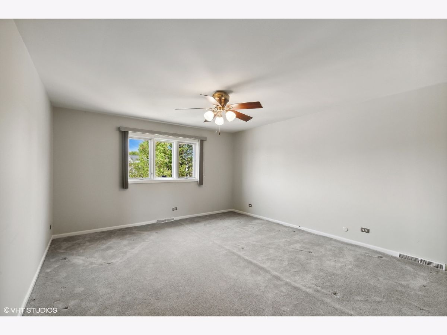
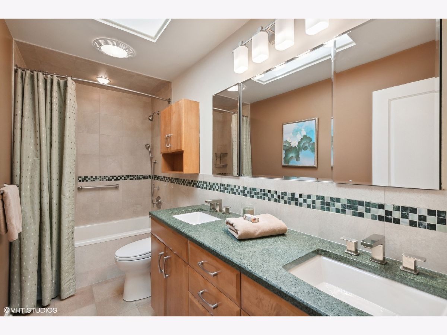
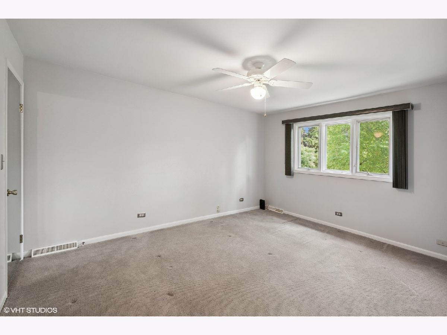
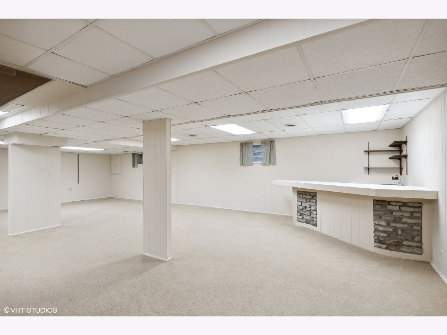
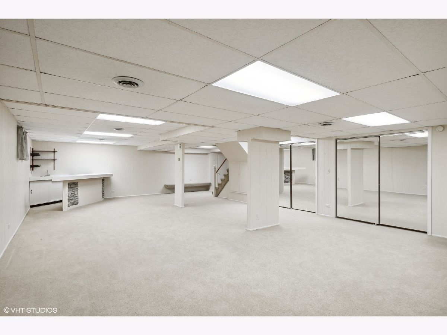
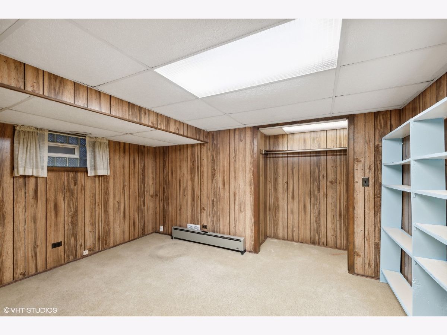
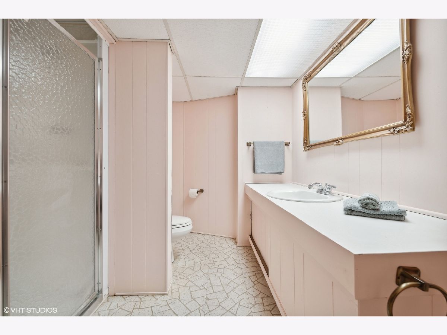
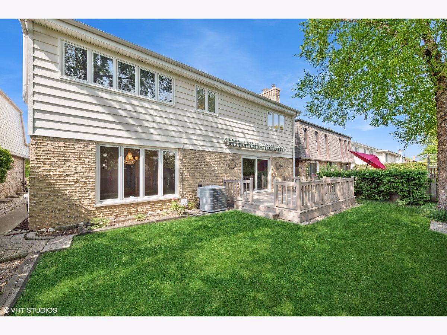
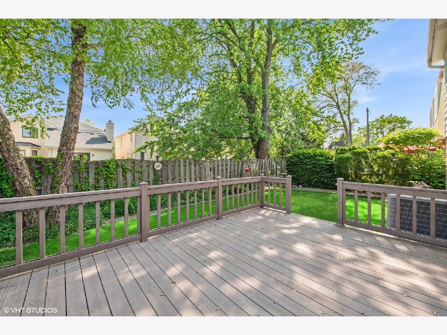
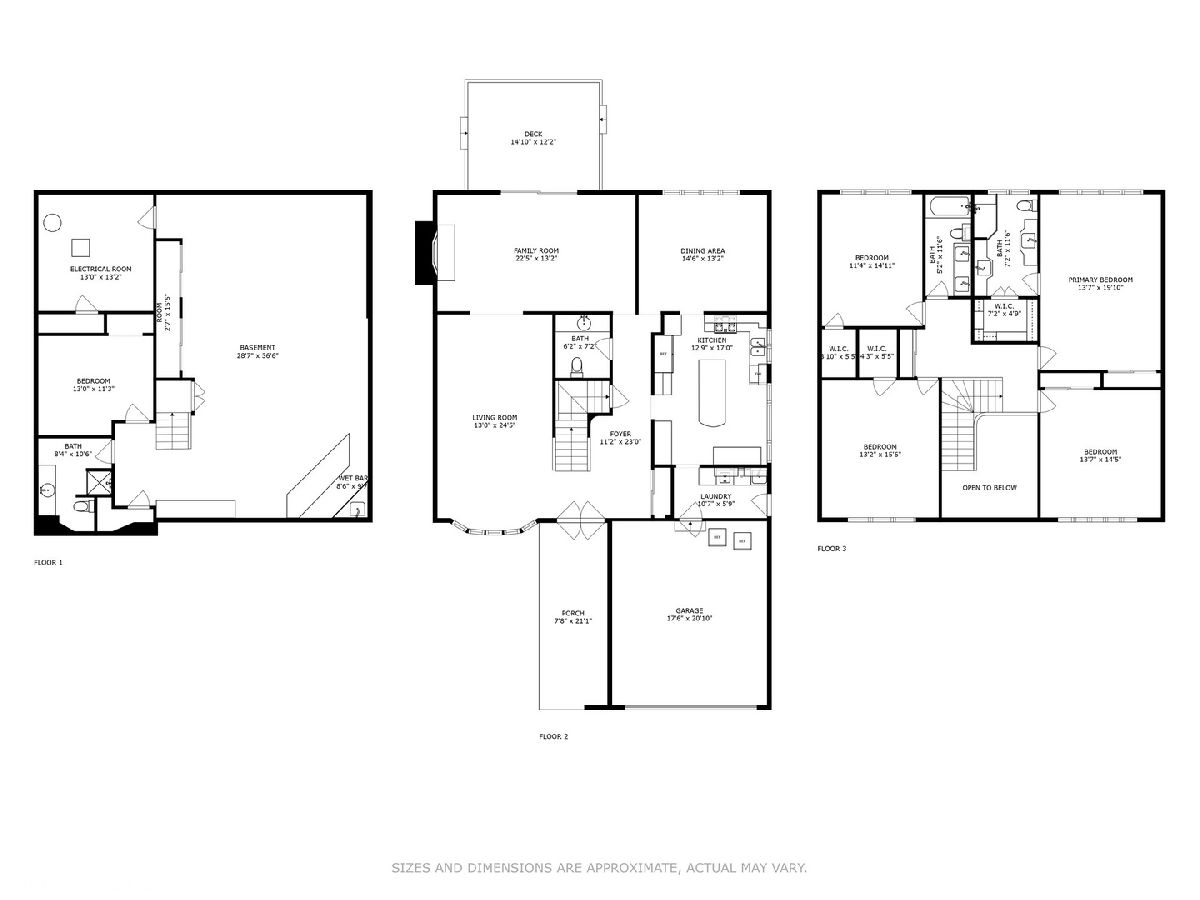
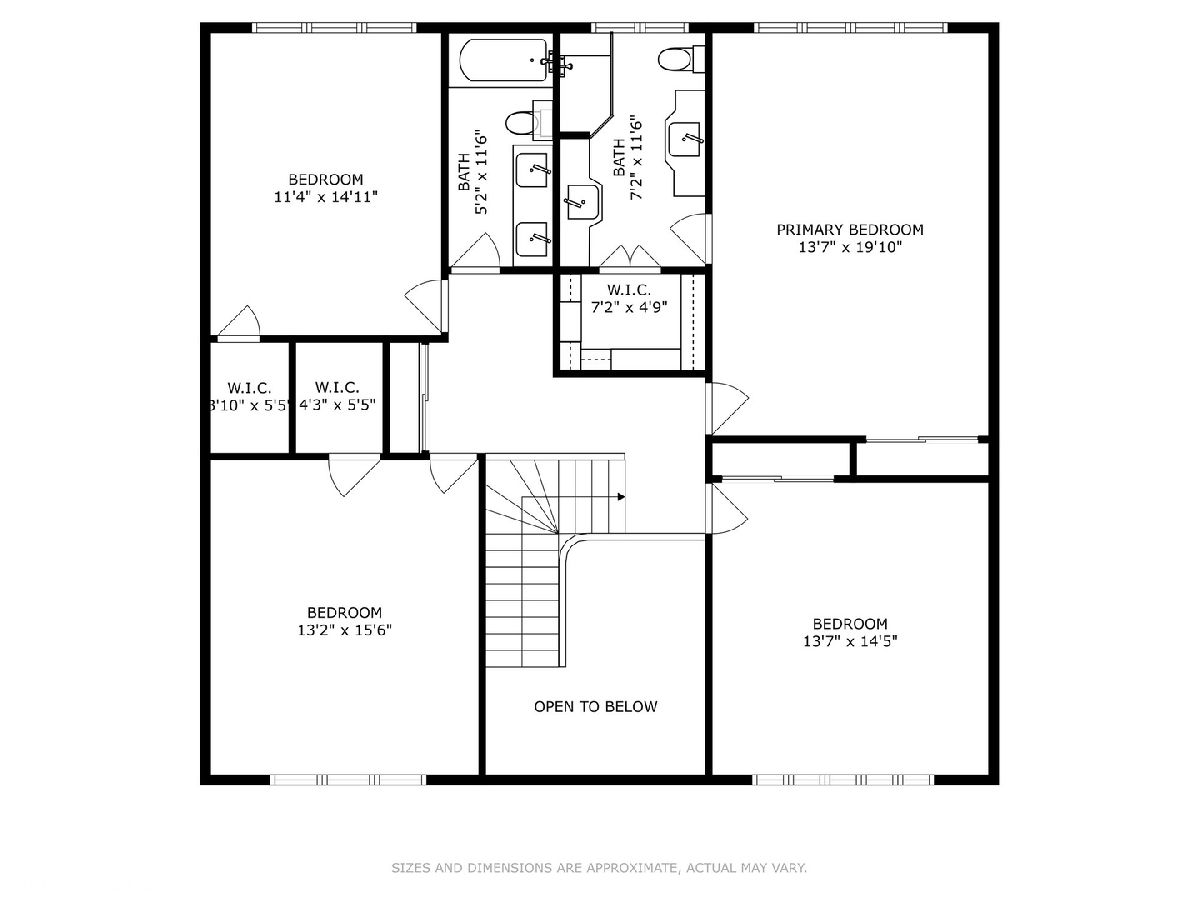
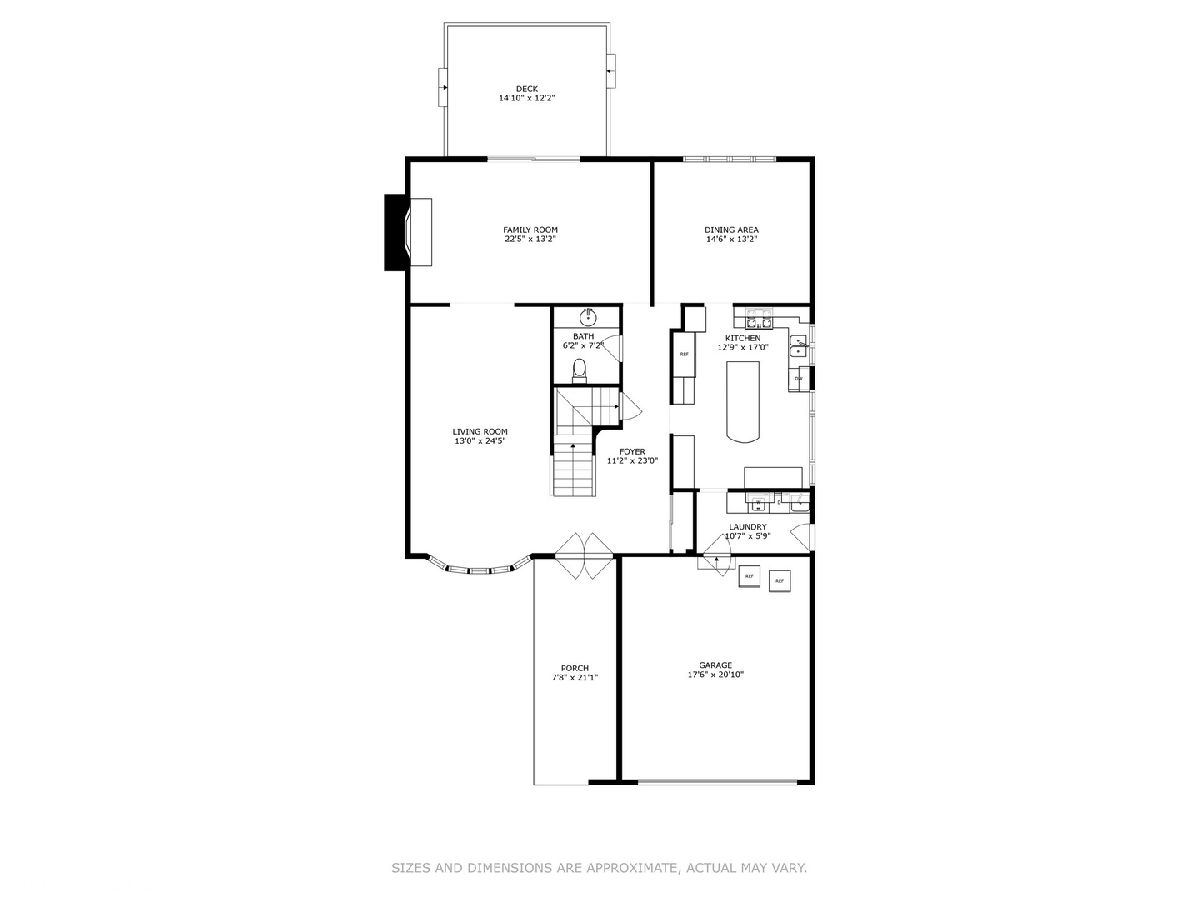
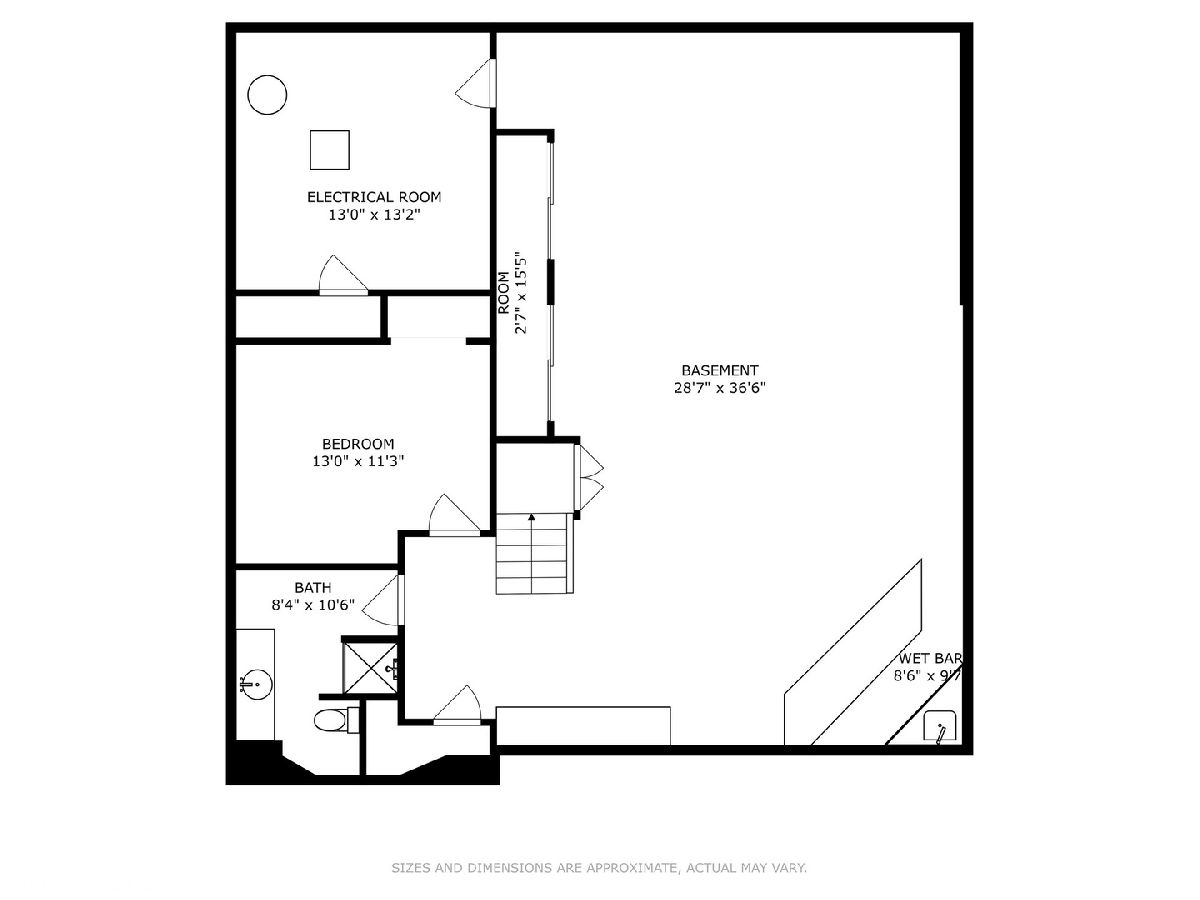
Room Specifics
Total Bedrooms: 5
Bedrooms Above Ground: 4
Bedrooms Below Ground: 1
Dimensions: —
Floor Type: —
Dimensions: —
Floor Type: —
Dimensions: —
Floor Type: —
Dimensions: —
Floor Type: —
Full Bathrooms: 4
Bathroom Amenities: Double Sink
Bathroom in Basement: 1
Rooms: —
Basement Description: Finished
Other Specifics
| 2 | |
| — | |
| Concrete | |
| — | |
| — | |
| 48X107 | |
| — | |
| — | |
| — | |
| — | |
| Not in DB | |
| — | |
| — | |
| — | |
| — |
Tax History
| Year | Property Taxes |
|---|---|
| 2023 | $9,986 |
Contact Agent
Nearby Similar Homes
Nearby Sold Comparables
Contact Agent
Listing Provided By
@properties Christie's International Real Estate

