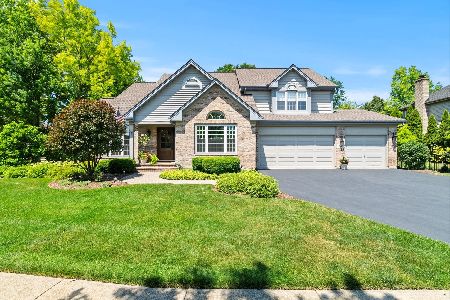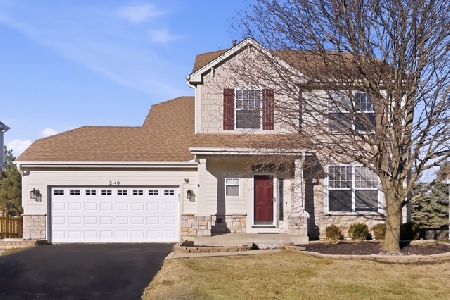5247 Galloway Drive, Hoffman Estates, Illinois 60192
$512,500
|
Sold
|
|
| Status: | Closed |
| Sqft: | 2,500 |
| Cost/Sqft: | $214 |
| Beds: | 3 |
| Baths: | 4 |
| Year Built: | 1995 |
| Property Taxes: | $5,709 |
| Days On Market: | 6877 |
| Lot Size: | 0,00 |
Description
Beautiful colonial with full finished walkout basement! Granite Countertops in Kitchen, top of the line appliances, inground sprinkler, hot water heat in FB, Master suite is huge with soaking tub and sep. shower, WIC. deck, patio and fenced yard. Open staircase to 2nd floor. Extended laundry room. This hope is a must to see. It has everything an educated buyer would want! White glove clean! It's a 10!
Property Specifics
| Single Family | |
| — | |
| — | |
| 1995 | |
| — | |
| ST. JAMES | |
| No | |
| — |
| Cook | |
| Bridlewood | |
| 0 / Not Applicable | |
| — | |
| — | |
| — | |
| 06499094 | |
| 06042060070000 |
Nearby Schools
| NAME: | DISTRICT: | DISTANCE: | |
|---|---|---|---|
|
Grade School
Rose |
220 | — | |
|
Middle School
Praire |
220 | Not in DB | |
|
High School
Barrington |
220 | Not in DB | |
Property History
| DATE: | EVENT: | PRICE: | SOURCE: |
|---|---|---|---|
| 15 Aug, 2007 | Sold | $512,500 | MRED MLS |
| 2 Jul, 2007 | Under contract | $534,000 | MRED MLS |
| — | Last price change | $549,000 | MRED MLS |
| 1 May, 2007 | Listed for sale | $549,000 | MRED MLS |
Room Specifics
Total Bedrooms: 3
Bedrooms Above Ground: 3
Bedrooms Below Ground: 0
Dimensions: —
Floor Type: —
Dimensions: —
Floor Type: —
Full Bathrooms: 4
Bathroom Amenities: Separate Shower,Double Sink
Bathroom in Basement: 1
Rooms: —
Basement Description: —
Other Specifics
| 3 | |
| — | |
| — | |
| — | |
| — | |
| 150X100 | |
| — | |
| — | |
| — | |
| — | |
| Not in DB | |
| — | |
| — | |
| — | |
| — |
Tax History
| Year | Property Taxes |
|---|---|
| 2007 | $5,709 |
Contact Agent
Nearby Similar Homes
Nearby Sold Comparables
Contact Agent
Listing Provided By
RE/MAX Central Inc.






