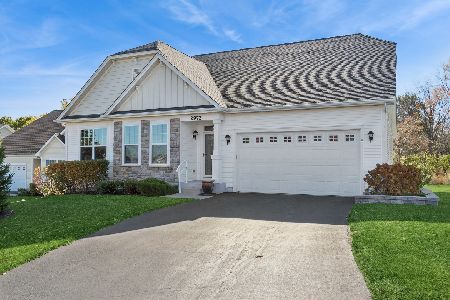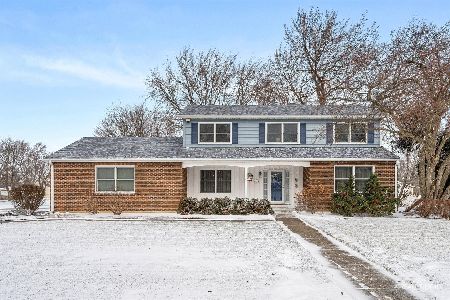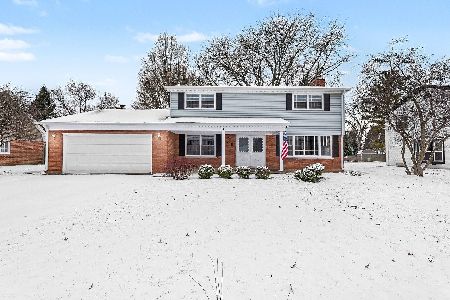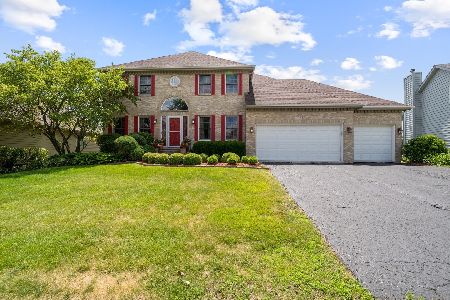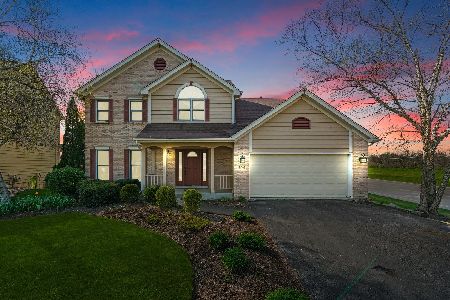525 Blackberry Ridge Drive, Aurora, Illinois 60506
$400,000
|
Sold
|
|
| Status: | Closed |
| Sqft: | 2,200 |
| Cost/Sqft: | $184 |
| Beds: | 4 |
| Baths: | 3 |
| Year Built: | 1995 |
| Property Taxes: | $8,547 |
| Days On Market: | 1745 |
| Lot Size: | 0,18 |
Description
Exceptional curbside appeal in highly desirable location. Enhanced landscape with natural stone design, brick paver driveway. Warm interior with subtle colors to meld interior with natural outdoors. Renovations include tile & wood floors on the main level & all bathrooms have been modernized. Mechanical including HVAC & hot water heater replaced. Samsung kitchen appliances installed. Many interior details added, roof has been replaced. Stunning southeast view of golf course & lake from family room picture windows, master bedroom, deck & screened porch. Quiet and friendly cul-de-sac neighborhood surrounded by forest preserve, open space, recreation in perpetuity. Close to quality schools, OV Golf Course, Blackberry Farm & athletic center.
Property Specifics
| Single Family | |
| — | |
| Traditional | |
| 1995 | |
| Full,Walkout | |
| — | |
| Yes | |
| 0.18 |
| Kane | |
| Orchard Valley | |
| 155 / Annual | |
| Other | |
| Public | |
| Public Sewer | |
| 11050807 | |
| 1413401017 |
Nearby Schools
| NAME: | DISTRICT: | DISTANCE: | |
|---|---|---|---|
|
Grade School
Fearn Elementary School |
129 | — | |
|
Middle School
Herget Middle School |
129 | Not in DB | |
|
High School
West Aurora High School |
129 | Not in DB | |
Property History
| DATE: | EVENT: | PRICE: | SOURCE: |
|---|---|---|---|
| 25 Jun, 2021 | Sold | $400,000 | MRED MLS |
| 23 May, 2021 | Under contract | $404,500 | MRED MLS |
| 12 Apr, 2021 | Listed for sale | $395,900 | MRED MLS |
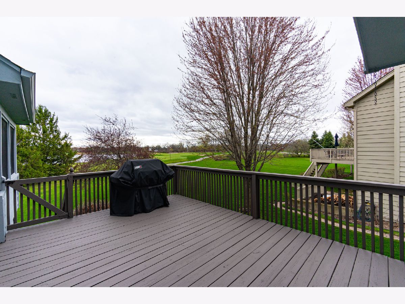
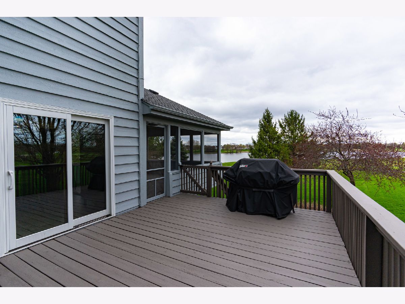
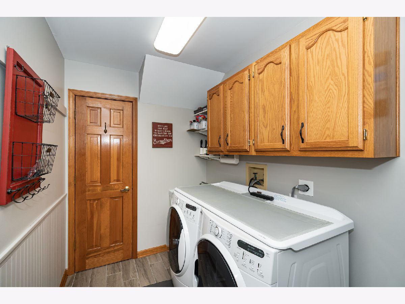
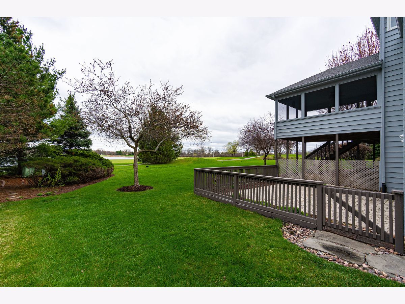
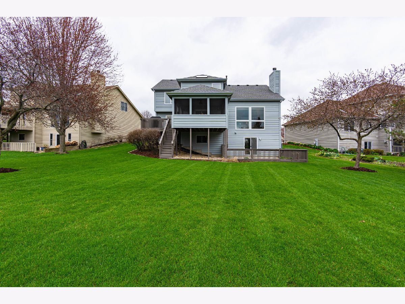
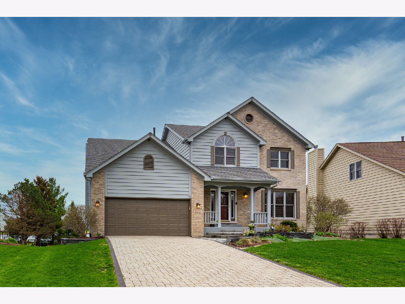
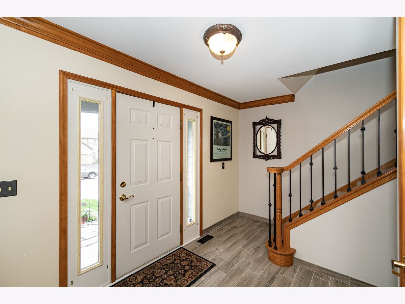
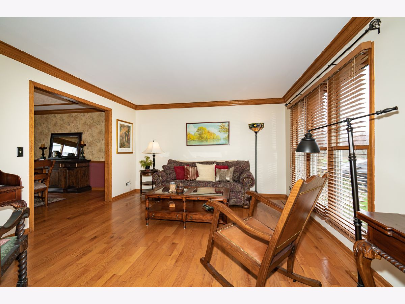
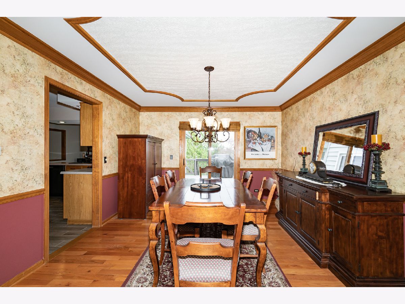
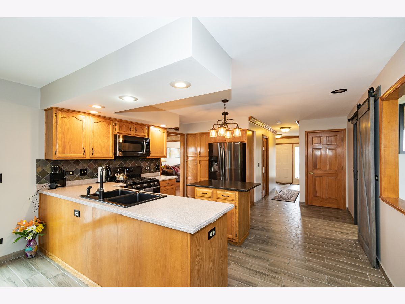
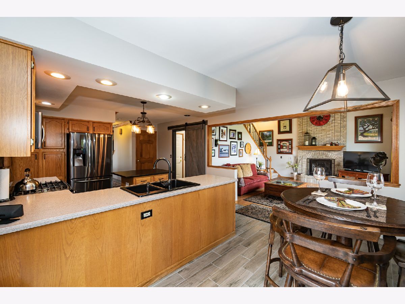
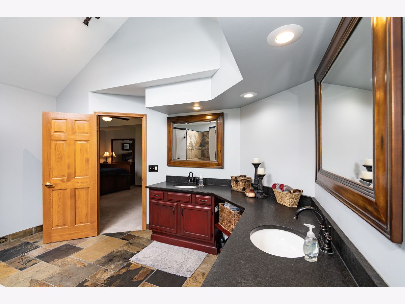
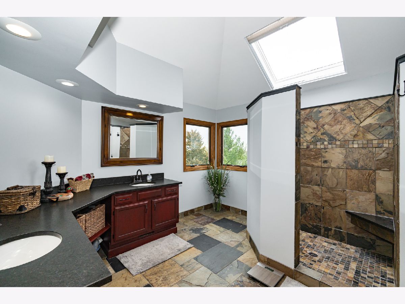
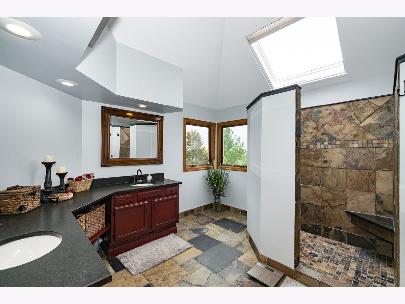
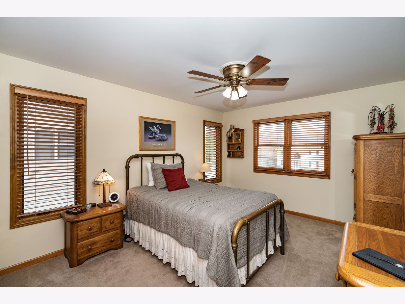
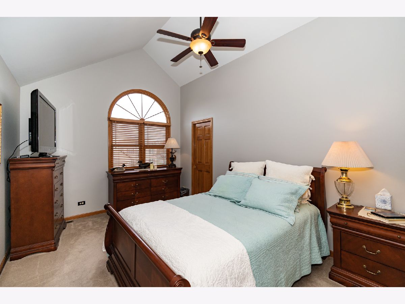
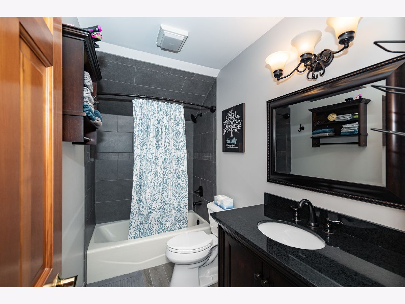
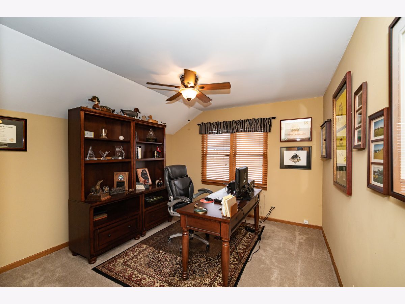
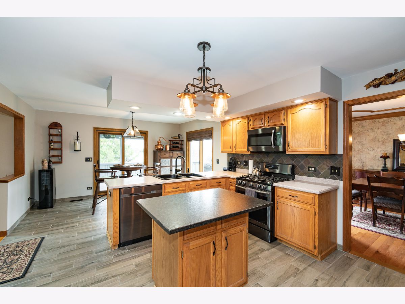
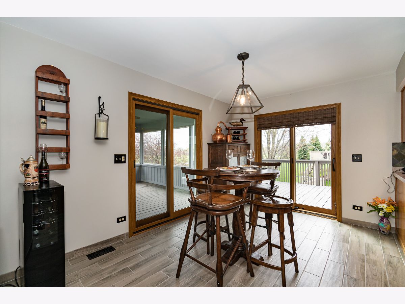
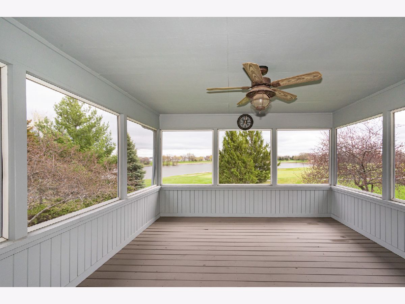
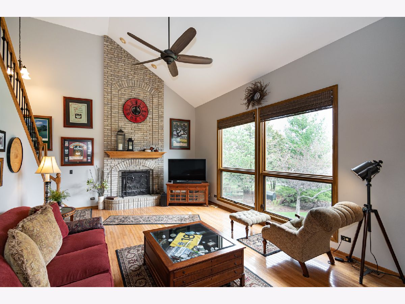
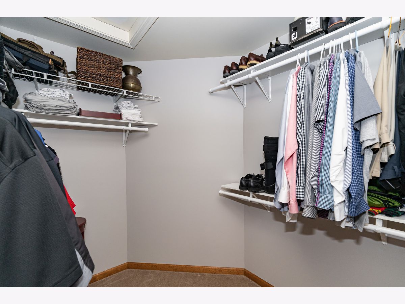
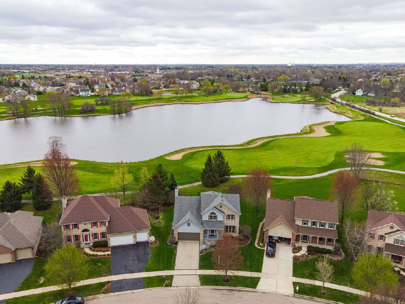
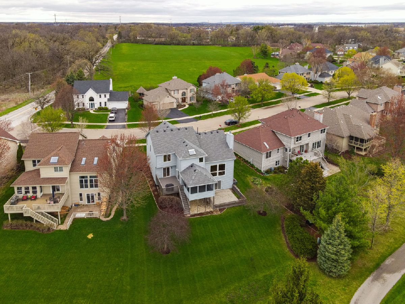
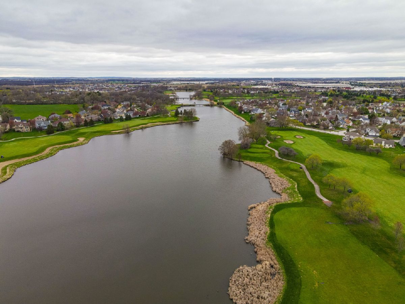
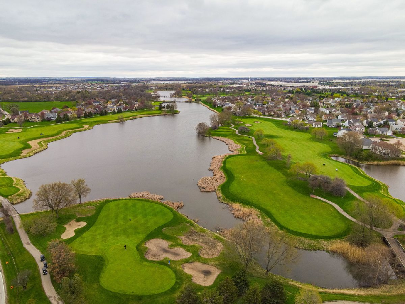
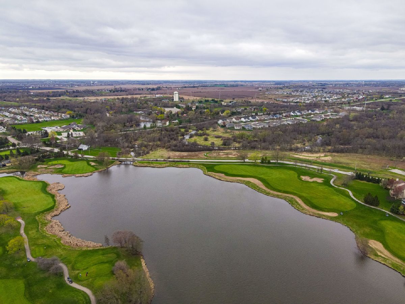
Room Specifics
Total Bedrooms: 4
Bedrooms Above Ground: 4
Bedrooms Below Ground: 0
Dimensions: —
Floor Type: Carpet
Dimensions: —
Floor Type: Carpet
Dimensions: —
Floor Type: Carpet
Full Bathrooms: 3
Bathroom Amenities: Separate Shower,Double Sink
Bathroom in Basement: 0
Rooms: No additional rooms
Basement Description: Unfinished,Bathroom Rough-In
Other Specifics
| 2 | |
| Block,Concrete Perimeter | |
| Brick | |
| Deck, Patio, Porch, Porch Screened | |
| Cul-De-Sac,Forest Preserve Adjacent,Lake Front,Landscaped,Pond(s),Water View | |
| 57X138X100X168 | |
| — | |
| Full | |
| Vaulted/Cathedral Ceilings, Skylight(s), Hardwood Floors, First Floor Laundry | |
| Range, Microwave, Dishwasher, Refrigerator, Washer, Dryer, Disposal | |
| Not in DB | |
| Clubhouse, Park, Pool, Tennis Court(s), Lake, Sidewalks | |
| — | |
| — | |
| Gas Log, Gas Starter, Includes Accessories |
Tax History
| Year | Property Taxes |
|---|---|
| 2021 | $8,547 |
Contact Agent
Nearby Similar Homes
Nearby Sold Comparables
Contact Agent
Listing Provided By
Prello Realty, Inc.



