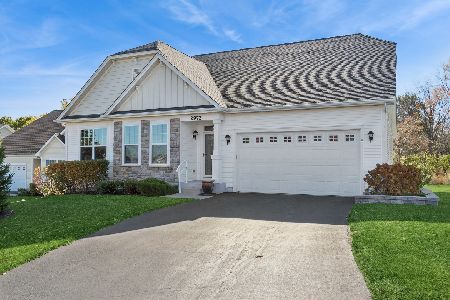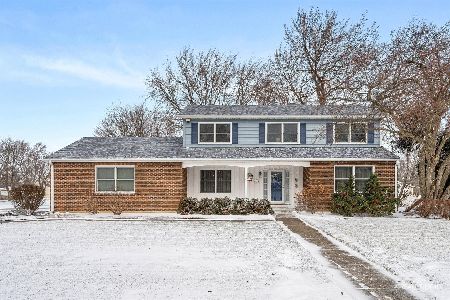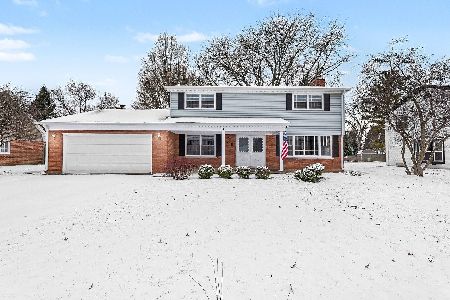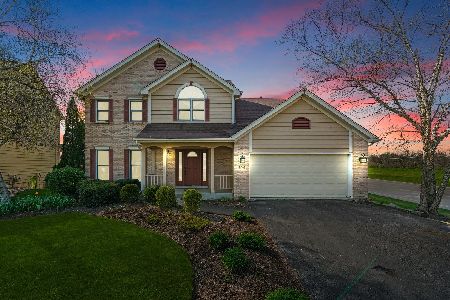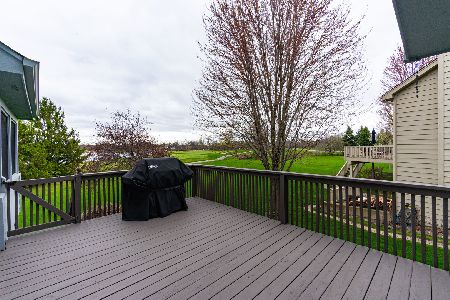505 Blackberry Ridge Drive, Aurora, Illinois 60506
$300,000
|
Sold
|
|
| Status: | Closed |
| Sqft: | 2,910 |
| Cost/Sqft: | $110 |
| Beds: | 4 |
| Baths: | 4 |
| Year Built: | 1993 |
| Property Taxes: | $8,267 |
| Days On Market: | 5816 |
| Lot Size: | 0,00 |
Description
Motivated sellers looking to sell home quickly due to out-of-state job transfer. Spacious two-story home in the Orchard Valley community in western Aurora. Professional landscaping. Huge lot/back yard. Rear deck overlooks Orchard Valley Golf Course, includes water view. Full finished basement. 3800+ sq.ft. of living space. 5 total bdrms (1 in basement); 3.1 baths. Truly a must see. Get tax credit!
Property Specifics
| Single Family | |
| — | |
| — | |
| 1993 | |
| Full | |
| — | |
| No | |
| 0 |
| Kane | |
| Orchard Valley | |
| 155 / Annual | |
| Other | |
| Public | |
| Public Sewer | |
| 07447444 | |
| 1413401019 |
Nearby Schools
| NAME: | DISTRICT: | DISTANCE: | |
|---|---|---|---|
|
Grade School
Fearn Elementary School |
129 | — | |
|
Middle School
Herget Middle School |
129 | Not in DB | |
|
High School
West Aurora High School |
129 | Not in DB | |
Property History
| DATE: | EVENT: | PRICE: | SOURCE: |
|---|---|---|---|
| 13 May, 2010 | Sold | $300,000 | MRED MLS |
| 7 Apr, 2010 | Under contract | $319,000 | MRED MLS |
| — | Last price change | $323,900 | MRED MLS |
| 19 Feb, 2010 | Listed for sale | $324,900 | MRED MLS |
| 12 Sep, 2019 | Sold | $275,000 | MRED MLS |
| 22 Jul, 2019 | Under contract | $269,900 | MRED MLS |
| — | Last price change | $274,900 | MRED MLS |
| 30 Apr, 2019 | Listed for sale | $274,900 | MRED MLS |
| 14 Jun, 2021 | Sold | $370,000 | MRED MLS |
| 9 May, 2021 | Under contract | $370,000 | MRED MLS |
| — | Last price change | $375,000 | MRED MLS |
| 29 Apr, 2021 | Listed for sale | $375,000 | MRED MLS |
Room Specifics
Total Bedrooms: 5
Bedrooms Above Ground: 4
Bedrooms Below Ground: 1
Dimensions: —
Floor Type: Carpet
Dimensions: —
Floor Type: Carpet
Dimensions: —
Floor Type: Carpet
Dimensions: —
Floor Type: —
Full Bathrooms: 4
Bathroom Amenities: Whirlpool,Separate Shower
Bathroom in Basement: 1
Rooms: Balcony/Porch/Lanai,Bedroom 5,Den,Great Room,Office,Recreation Room,Utility Room-1st Floor
Basement Description: Finished
Other Specifics
| 2 | |
| Concrete Perimeter | |
| Asphalt | |
| Balcony, Deck | |
| Forest Preserve Adjacent,Golf Course Lot,Landscaped,Water View | |
| 123X235X60X212 | |
| — | |
| Full | |
| Vaulted/Cathedral Ceilings, Skylight(s), Bar-Dry | |
| Range, Microwave, Dishwasher, Refrigerator | |
| Not in DB | |
| Pool, Sidewalks, Street Lights, Street Paved | |
| — | |
| — | |
| Wood Burning, Gas Starter |
Tax History
| Year | Property Taxes |
|---|---|
| 2010 | $8,267 |
| 2019 | $10,617 |
| 2021 | $9,966 |
Contact Agent
Nearby Similar Homes
Nearby Sold Comparables
Contact Agent
Listing Provided By
Kale Realty



