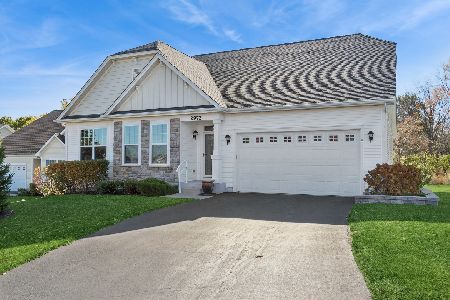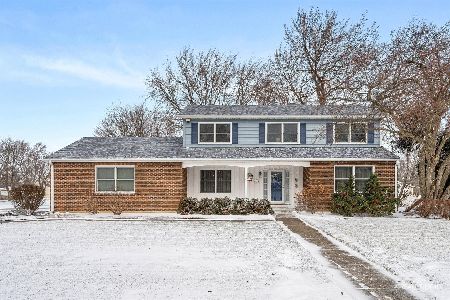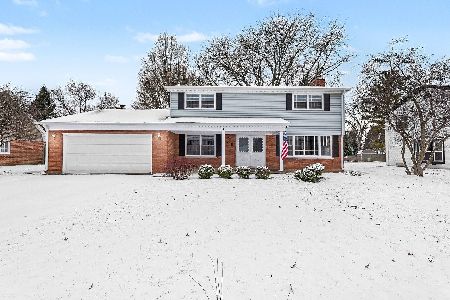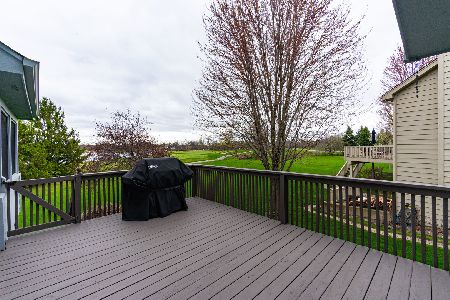505 Blackberry Ridge Drive, Aurora, Illinois 60506
$370,000
|
Sold
|
|
| Status: | Closed |
| Sqft: | 2,924 |
| Cost/Sqft: | $127 |
| Beds: | 4 |
| Baths: | 4 |
| Year Built: | 1993 |
| Property Taxes: | $9,966 |
| Days On Market: | 1729 |
| Lot Size: | 0,66 |
Description
Wow!!! Stunning pond and golf course landscape in sight! This property in Aurora has 4 large bedrooms, 3.5 baths, and 2 car garage! Spacious Kitchen that overlooks the huge backyard and the golf course. Cathedral ceiling in the family room, and floor to ceiling fireplace! This home features front and rear staircases. Basement is finished, and features an additional 5th bedroom, with private bath that has a roll in shower. Huge family room, bar and office room! Located on one of the largest lots in all of Orchard Valley. The view is simply breathtaking! The perfect place for gatherings and more! Come and check it out now!
Property Specifics
| Single Family | |
| — | |
| — | |
| 1993 | |
| — | |
| — | |
| No | |
| 0.66 |
| Kane | |
| Orchard Valley | |
| 155 / Annual | |
| — | |
| — | |
| — | |
| 11058143 | |
| 1413401019 |
Nearby Schools
| NAME: | DISTRICT: | DISTANCE: | |
|---|---|---|---|
|
Grade School
Fearn Elementary School |
129 | — | |
|
Middle School
Herget Middle School |
129 | Not in DB | |
|
High School
West Aurora High School |
129 | Not in DB | |
Property History
| DATE: | EVENT: | PRICE: | SOURCE: |
|---|---|---|---|
| 13 May, 2010 | Sold | $300,000 | MRED MLS |
| 7 Apr, 2010 | Under contract | $319,000 | MRED MLS |
| — | Last price change | $323,900 | MRED MLS |
| 19 Feb, 2010 | Listed for sale | $324,900 | MRED MLS |
| 12 Sep, 2019 | Sold | $275,000 | MRED MLS |
| 22 Jul, 2019 | Under contract | $269,900 | MRED MLS |
| — | Last price change | $274,900 | MRED MLS |
| 30 Apr, 2019 | Listed for sale | $274,900 | MRED MLS |
| 14 Jun, 2021 | Sold | $370,000 | MRED MLS |
| 9 May, 2021 | Under contract | $370,000 | MRED MLS |
| — | Last price change | $375,000 | MRED MLS |
| 29 Apr, 2021 | Listed for sale | $375,000 | MRED MLS |
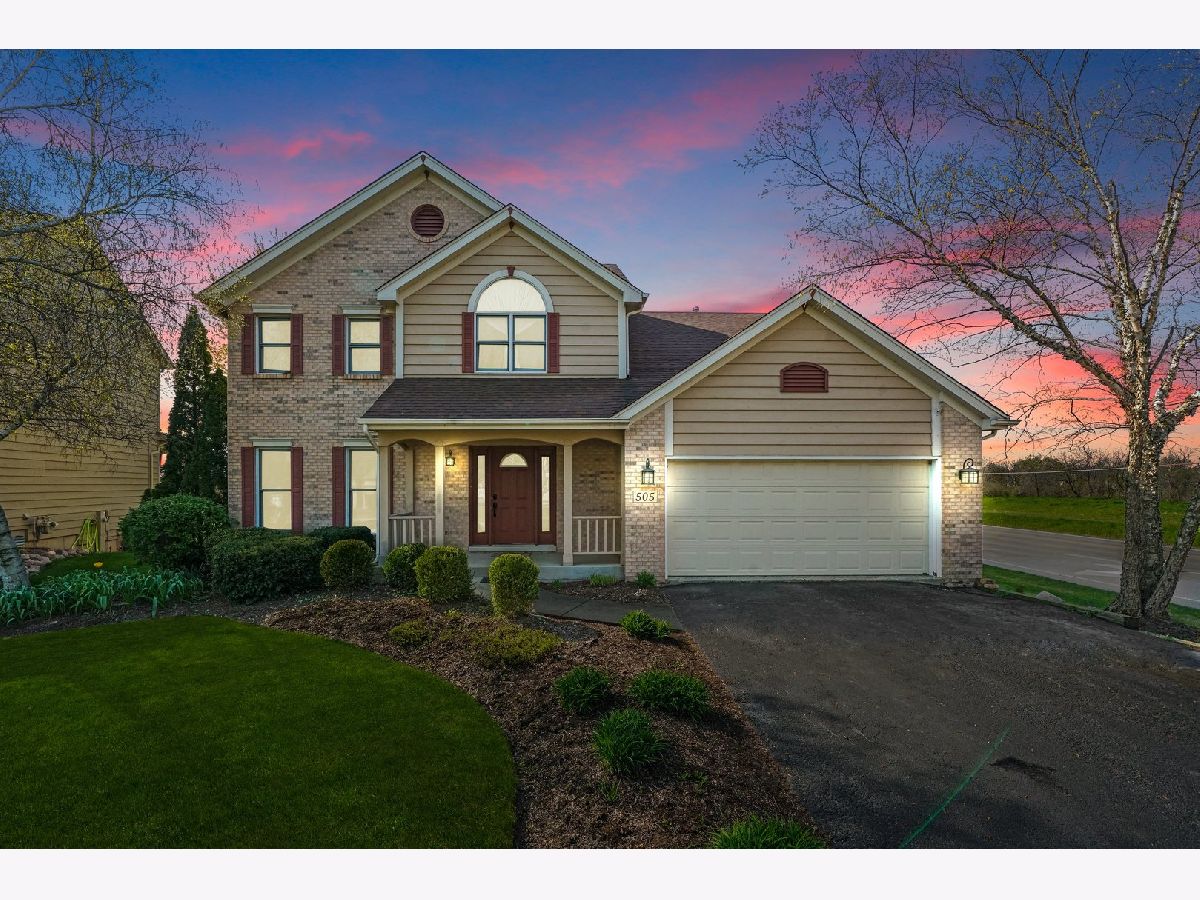
















































Room Specifics
Total Bedrooms: 5
Bedrooms Above Ground: 4
Bedrooms Below Ground: 1
Dimensions: —
Floor Type: —
Dimensions: —
Floor Type: —
Dimensions: —
Floor Type: —
Dimensions: —
Floor Type: —
Full Bathrooms: 4
Bathroom Amenities: Whirlpool,Separate Shower
Bathroom in Basement: 1
Rooms: —
Basement Description: —
Other Specifics
| 2 | |
| — | |
| — | |
| — | |
| — | |
| 123X235X60X212 | |
| — | |
| — | |
| — | |
| — | |
| Not in DB | |
| — | |
| — | |
| — | |
| — |
Tax History
| Year | Property Taxes |
|---|---|
| 2010 | $8,267 |
| 2019 | $10,617 |
| 2021 | $9,966 |
Contact Agent
Nearby Similar Homes
Nearby Sold Comparables
Contact Agent
Listing Provided By
Keller Williams Infinity



