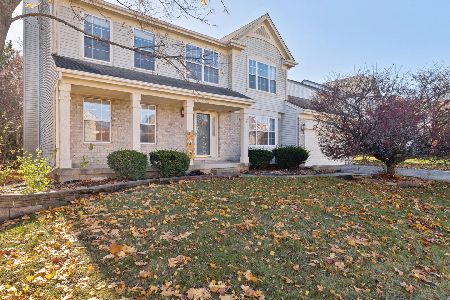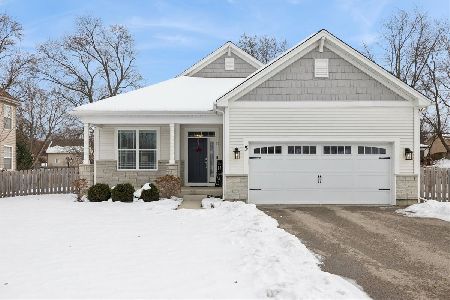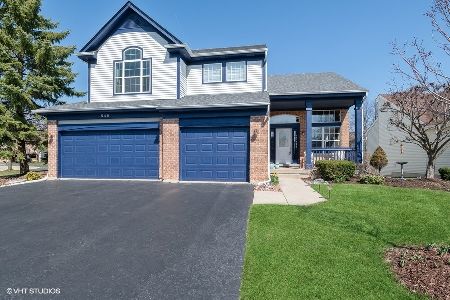525 Charlton Court, Lake Villa, Illinois 60046
$330,000
|
Sold
|
|
| Status: | Closed |
| Sqft: | 3,388 |
| Cost/Sqft: | $96 |
| Beds: | 4 |
| Baths: | 3 |
| Year Built: | 1998 |
| Property Taxes: | $10,180 |
| Days On Market: | 1751 |
| Lot Size: | 0,23 |
Description
One of the best lots Cedar Crossing has to offer! Rarely available Prestwick model RANCH with FINISHED WALKOUT situated on a quiet cul-du-sac checks all the boxes! A cardinal red door welcomes guests into a gorgeous foyer with custom Portuguese tile inlay. An oversized entryway leads to a stunning dining room with two walls of floor to ceiling windows and plenty of space for entertaining + a butler pantry connecting to the kitchen area. Warm hardwood leads the way to a vaulted family room including a cozy brick fireplace and oversized windows overlooking the amazing backyard. Updated kitchen features Samsung stainless steel appliances including side-by-side refrigerator with convenient food showcase door feature, 42' white cabinetry, large quiet close drawers with built-in organizers & motion lighting, designer pendant lighting, wide quartz counters + breakfast bar. Full sized eating area with slider access to the perfect sized raised desk overlooking an expansive backyard. Spacious vaulted master bedroom with NEW carpet, walk-in closet and private spa-like bath with dual vanities, deep whirlpool tub & separate shower. down the hall you'll find a main level guest bedroom/private office with great closet space and bay window with lovely views of the front yard flowering trees. Beautifully finished walk-out basement offers a versatile space for entertaining with slider access to an enormous patio to enjoy summer BBQ's and all your favorite outdoor activities! Lower level includes two additional generous sized bedrooms with extra full bath + ample sized storage room. Just minutes to Metra, shopping centers, Fourth Lake & Duck Farm Forest Preserves.
Property Specifics
| Single Family | |
| — | |
| — | |
| 1998 | |
| Full,Walkout | |
| PRESTWICK | |
| No | |
| 0.23 |
| Lake | |
| — | |
| 250 / Annual | |
| None | |
| Public | |
| Public Sewer | |
| 11050345 | |
| 06044080110000 |
Property History
| DATE: | EVENT: | PRICE: | SOURCE: |
|---|---|---|---|
| 22 Jul, 2011 | Sold | $235,000 | MRED MLS |
| 21 May, 2011 | Under contract | $254,900 | MRED MLS |
| — | Last price change | $262,900 | MRED MLS |
| 9 Mar, 2011 | Listed for sale | $262,900 | MRED MLS |
| 1 Jun, 2021 | Sold | $330,000 | MRED MLS |
| 15 Apr, 2021 | Under contract | $325,000 | MRED MLS |
| 12 Apr, 2021 | Listed for sale | $325,000 | MRED MLS |
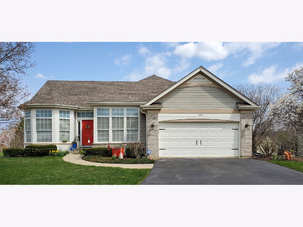
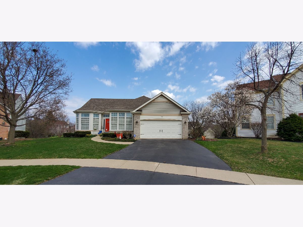
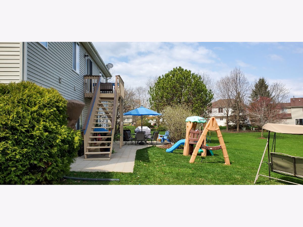
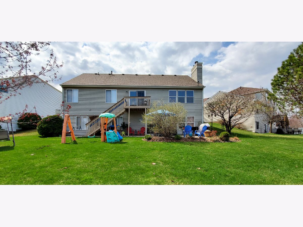
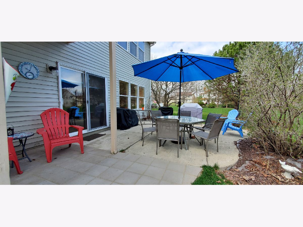
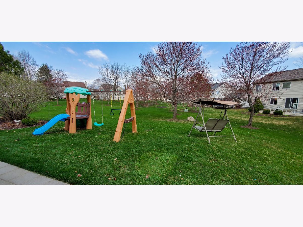
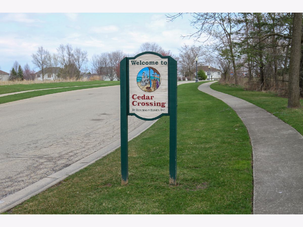
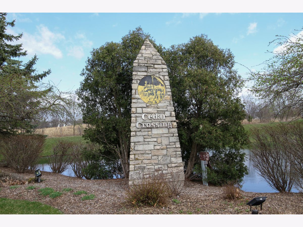
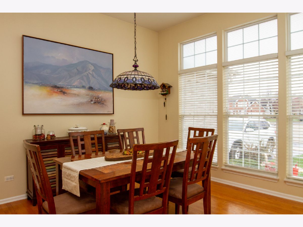
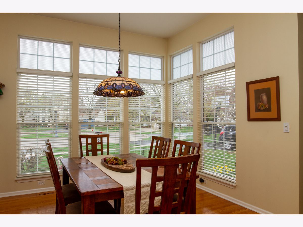
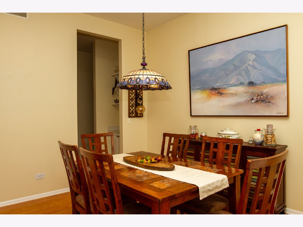
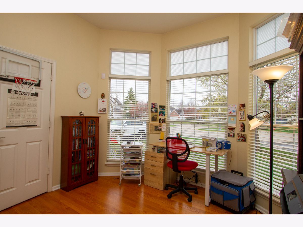
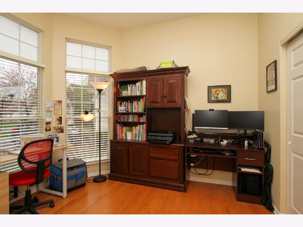
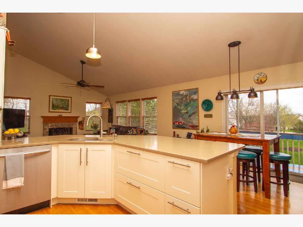
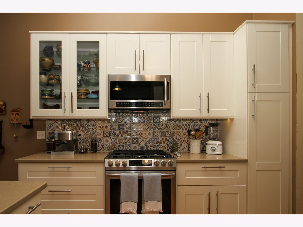
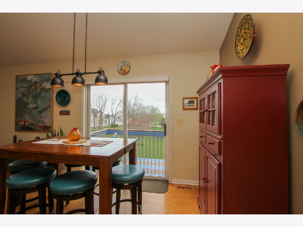
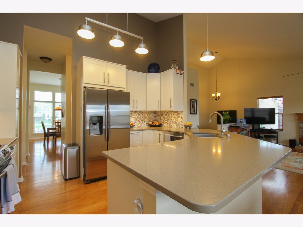
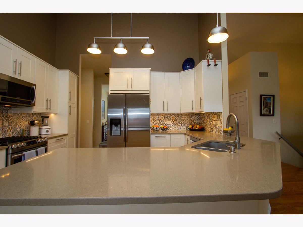
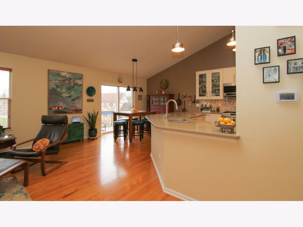
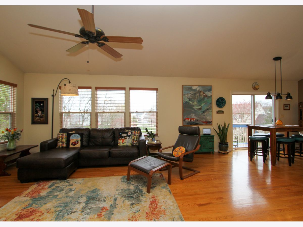
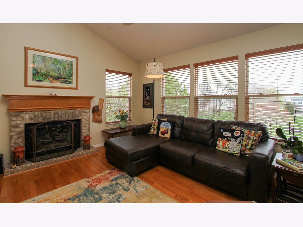
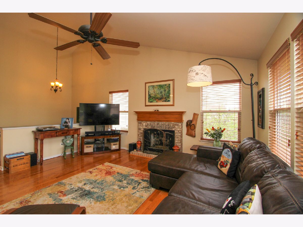
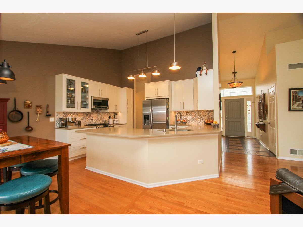
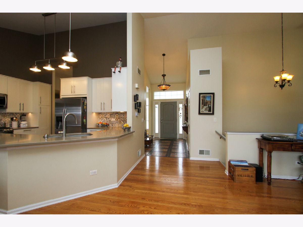
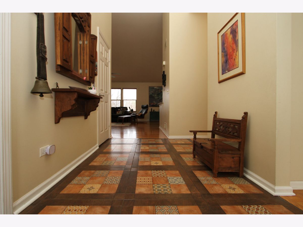
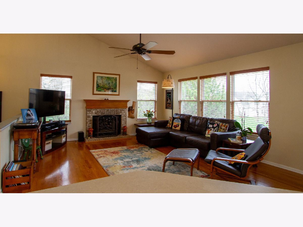
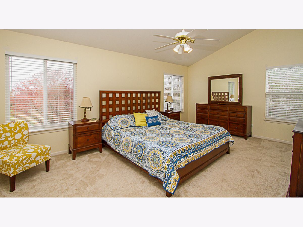
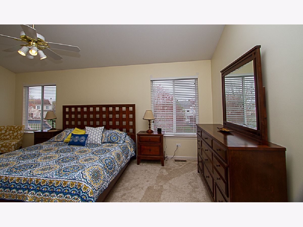
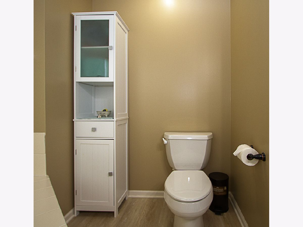
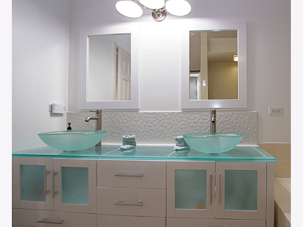
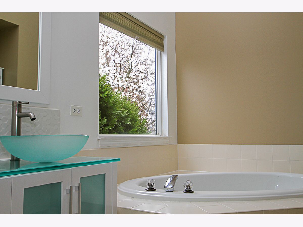
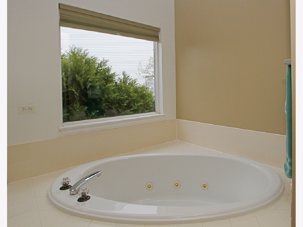
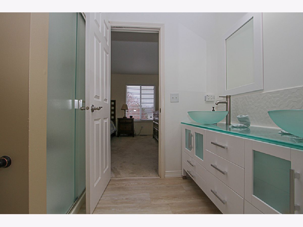
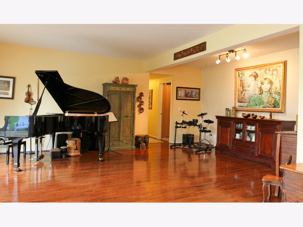
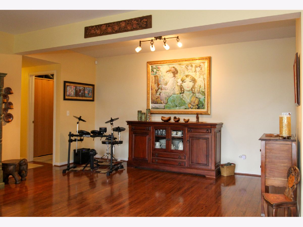
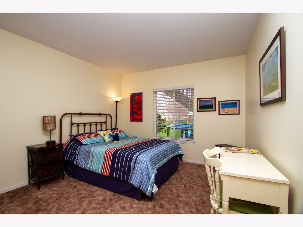
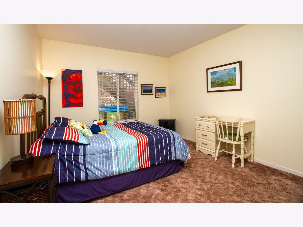
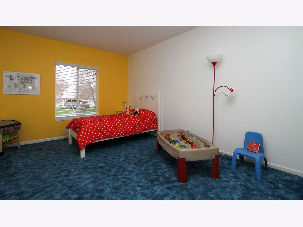
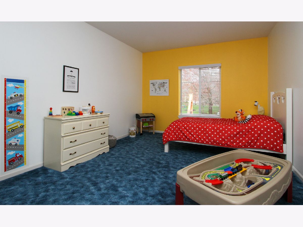
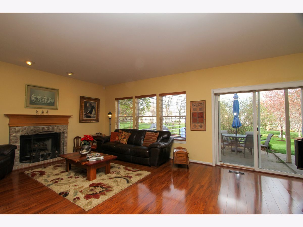
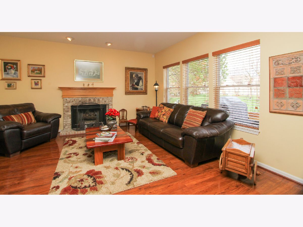
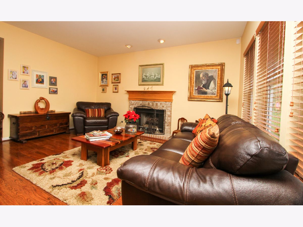
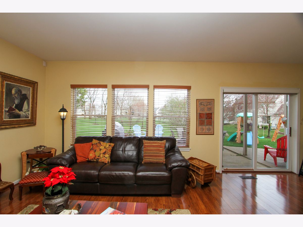
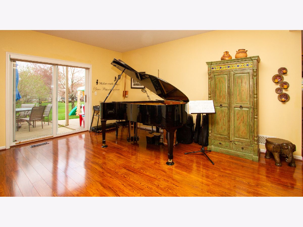
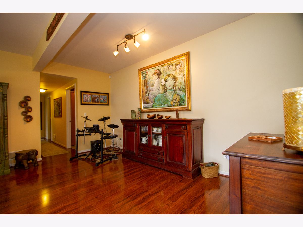
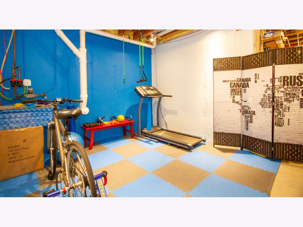
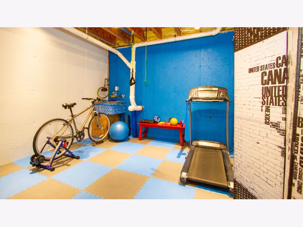
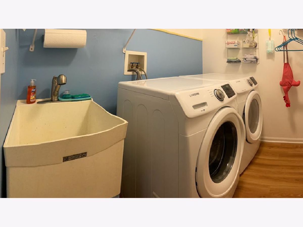
Room Specifics
Total Bedrooms: 4
Bedrooms Above Ground: 4
Bedrooms Below Ground: 0
Dimensions: —
Floor Type: Hardwood
Dimensions: —
Floor Type: Carpet
Dimensions: —
Floor Type: Carpet
Full Bathrooms: 3
Bathroom Amenities: —
Bathroom in Basement: 1
Rooms: Eating Area
Basement Description: Finished
Other Specifics
| 2 | |
| Concrete Perimeter | |
| Asphalt | |
| Patio | |
| Cul-De-Sac | |
| 46X127X135X115 | |
| Dormer | |
| Full | |
| — | |
| Range, Microwave, Dishwasher, Refrigerator, Washer, Dryer, Disposal | |
| Not in DB | |
| — | |
| — | |
| — | |
| Gas Starter |
Tax History
| Year | Property Taxes |
|---|---|
| 2011 | $8,340 |
| 2021 | $10,180 |
Contact Agent
Nearby Similar Homes
Nearby Sold Comparables
Contact Agent
Listing Provided By
RE/MAX Showcase

