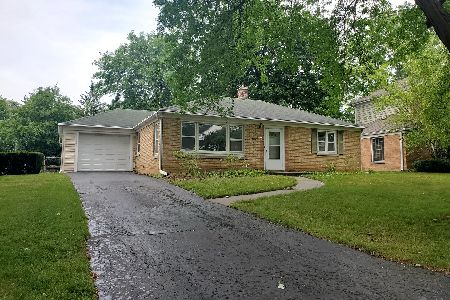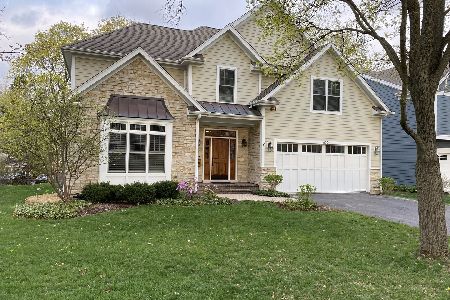609 Hampton Terrace, Libertyville, Illinois 60048
$290,000
|
Sold
|
|
| Status: | Closed |
| Sqft: | 1,406 |
| Cost/Sqft: | $217 |
| Beds: | 3 |
| Baths: | 2 |
| Year Built: | 1950 |
| Property Taxes: | $7,536 |
| Days On Market: | 2715 |
| Lot Size: | 0,18 |
Description
KNOCKOUT COPELAND BRICK RANCH! Functional floor plan with beautiful and spacious remodeled kitchen featuring birch cabinets, natural light, newer appliances and granite counters. Separate dining and living rooms with plenty of natural light. Split Master w/ luxury en suite bath featuring steam shower. Two additional bedrooms with hardwood floors, two closets and ceiling fans plus remodeled guest bath complete the interior. Exterior includes detached garage, stone patio & private fenced yard. Great location, great price and close to schools,shopping and Metra. An absolute Gem!!!
Property Specifics
| Single Family | |
| — | |
| Ranch | |
| 1950 | |
| None | |
| — | |
| No | |
| 0.18 |
| Lake | |
| Copeland Manor | |
| 0 / Not Applicable | |
| None | |
| Lake Michigan | |
| Sewer-Storm | |
| 09993717 | |
| 11223010040000 |
Nearby Schools
| NAME: | DISTRICT: | DISTANCE: | |
|---|---|---|---|
|
Grade School
Copeland Manor Elementary School |
70 | — | |
|
Middle School
Highland Middle School |
70 | Not in DB | |
|
High School
Libertyville High School |
128 | Not in DB | |
Property History
| DATE: | EVENT: | PRICE: | SOURCE: |
|---|---|---|---|
| 31 May, 2013 | Sold | $279,500 | MRED MLS |
| 6 Apr, 2013 | Under contract | $286,000 | MRED MLS |
| 1 Apr, 2013 | Listed for sale | $286,000 | MRED MLS |
| 27 Jul, 2015 | Under contract | $0 | MRED MLS |
| 7 Jul, 2015 | Listed for sale | $0 | MRED MLS |
| 15 Feb, 2016 | Under contract | $0 | MRED MLS |
| 2 Feb, 2016 | Listed for sale | $0 | MRED MLS |
| 12 Oct, 2016 | Listed for sale | $0 | MRED MLS |
| 18 Oct, 2018 | Sold | $290,000 | MRED MLS |
| 30 Aug, 2018 | Under contract | $305,000 | MRED MLS |
| 21 Jun, 2018 | Listed for sale | $305,000 | MRED MLS |
Room Specifics
Total Bedrooms: 3
Bedrooms Above Ground: 3
Bedrooms Below Ground: 0
Dimensions: —
Floor Type: Hardwood
Dimensions: —
Floor Type: Hardwood
Full Bathrooms: 2
Bathroom Amenities: Steam Shower
Bathroom in Basement: 0
Rooms: No additional rooms
Basement Description: None
Other Specifics
| 1 | |
| — | |
| Asphalt | |
| Patio, Brick Paver Patio | |
| Fenced Yard | |
| 65X 120 | |
| Pull Down Stair | |
| Full | |
| Hardwood Floors, First Floor Bedroom, First Floor Laundry, First Floor Full Bath | |
| Range, Microwave, Dishwasher, Refrigerator, Washer, Dryer, Disposal | |
| Not in DB | |
| Tennis Courts, Street Lights, Street Paved | |
| — | |
| — | |
| — |
Tax History
| Year | Property Taxes |
|---|---|
| 2013 | $4,267 |
| 2018 | $7,536 |
Contact Agent
Nearby Similar Homes
Nearby Sold Comparables
Contact Agent
Listing Provided By
eXp Realty










