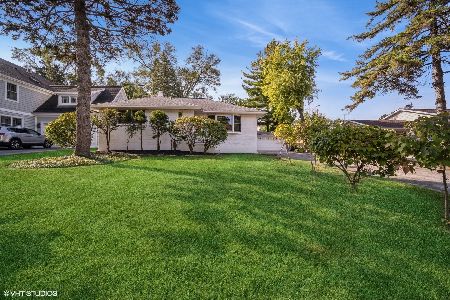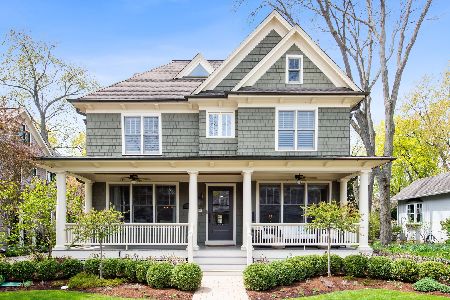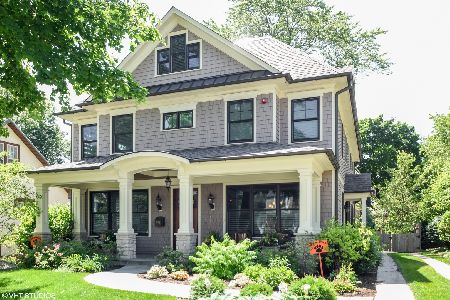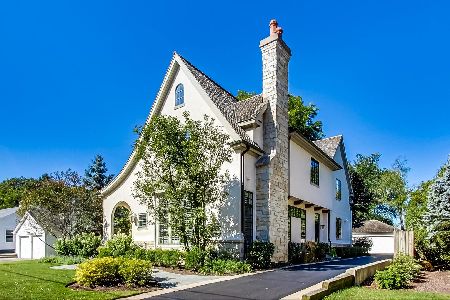525 Lange Court, Libertyville, Illinois 60048
$1,345,750
|
Sold
|
|
| Status: | Closed |
| Sqft: | 5,058 |
| Cost/Sqft: | $282 |
| Beds: | 5 |
| Baths: | 6 |
| Year Built: | 2004 |
| Property Taxes: | $34,463 |
| Days On Market: | 1842 |
| Lot Size: | 0,00 |
Description
Exceptional Lazzaretto Custom built home with all of the details buyers love, both inside and out ~ First you will notice the exterior with timeless curb appeal, lush professional landscaping and a welcoming front porch to relax and enjoy the peaceful neighborhood! You are welcomed by a beautiful entry foyer giving first impressions of the phenomenal quality and details you will find throughout this home ~ gorgeous hardwood floors, impressive millwork, and built-ins ~ A chefs dream kitchen leads to the family room with a stunning fireplace ~ Cozy 4 season sun room off of the eating area in the kitchen enjoys views of the deep backyard with a brick paver patio, built in fireplace and hot tub ~ All of the bedrooms have ensuite baths ~ The finished 3rd floor has the 5th bedroom & a full bath, additional finished loft/bonus space ideal for e-learning, live in au pair or could be converted to a 6th bedroom ~ Huge 2nd floor laundry room ~ A spectacular finished lower level with the same attention to detail as the main living areas features a rec room with brick fireplace and bar ~ 3 car garage too ~ This home is a 10+ in the heart of Libertyville ~ Walk to town, Butler Lake , schools, train and more!
Property Specifics
| Single Family | |
| — | |
| Traditional | |
| 2004 | |
| Full | |
| CUSTOM | |
| No | |
| — |
| Lake | |
| Heritage | |
| — / Not Applicable | |
| None | |
| Public | |
| Public Sewer | |
| 10859866 | |
| 11163040050000 |
Nearby Schools
| NAME: | DISTRICT: | DISTANCE: | |
|---|---|---|---|
|
Grade School
Butterfield School |
70 | — | |
|
Middle School
Highland Middle School |
70 | Not in DB | |
|
High School
Libertyville High School |
128 | Not in DB | |
Property History
| DATE: | EVENT: | PRICE: | SOURCE: |
|---|---|---|---|
| 3 May, 2021 | Sold | $1,345,750 | MRED MLS |
| 4 Mar, 2021 | Under contract | $1,425,000 | MRED MLS |
| 9 Feb, 2021 | Listed for sale | $1,425,000 | MRED MLS |
| 21 Jul, 2023 | Sold | $1,475,000 | MRED MLS |
| 21 Jun, 2023 | Under contract | $1,475,000 | MRED MLS |
| — | Last price change | $1,600,000 | MRED MLS |
| 1 May, 2023 | Listed for sale | $1,600,000 | MRED MLS |

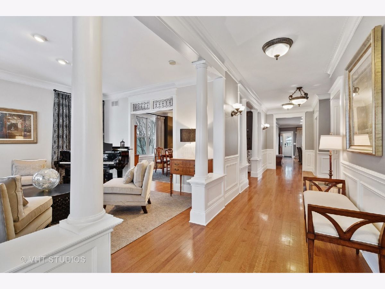
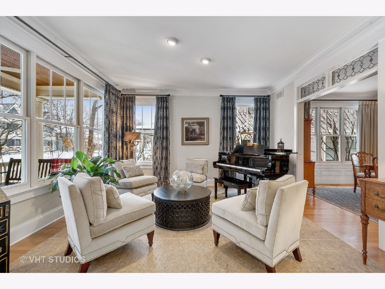
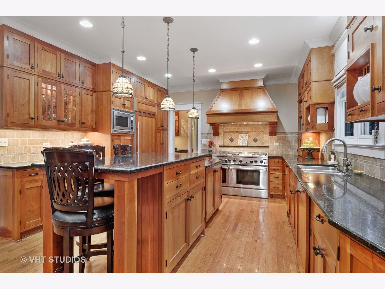
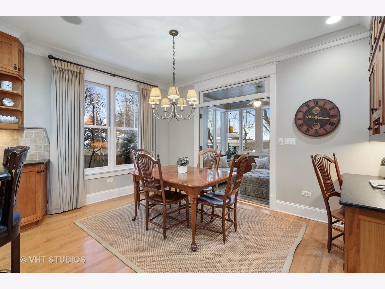
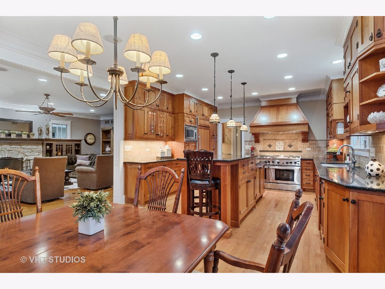
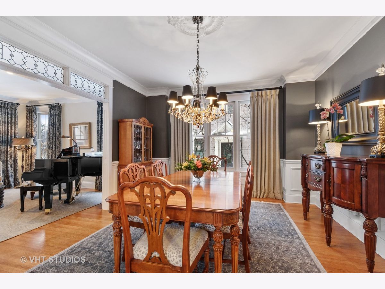
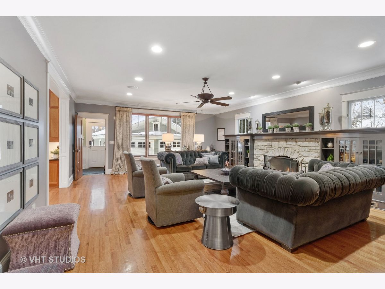
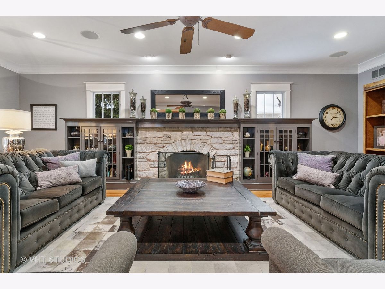
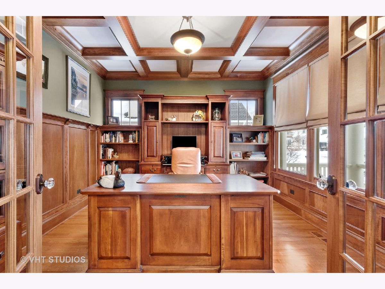
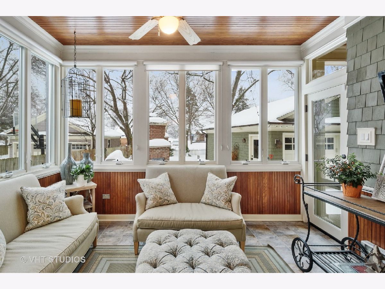
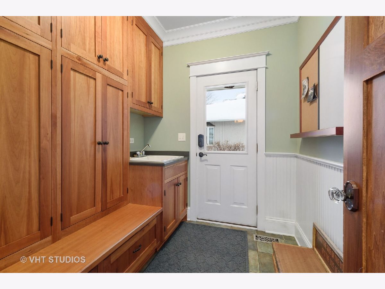
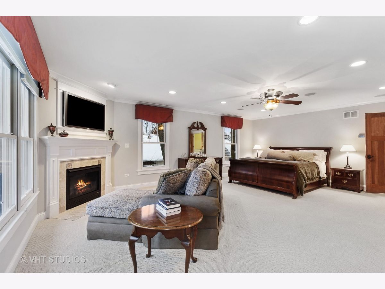
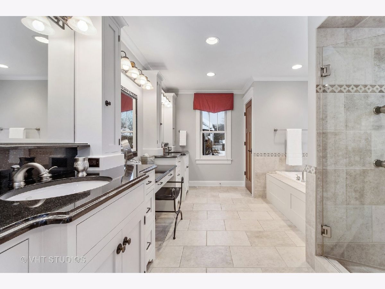
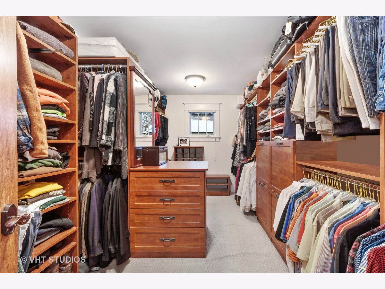
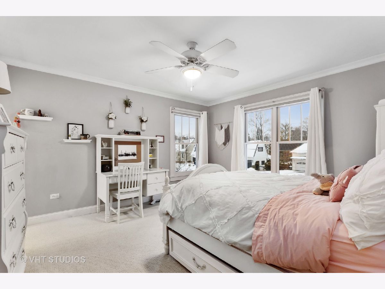
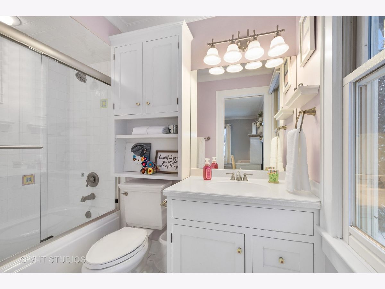
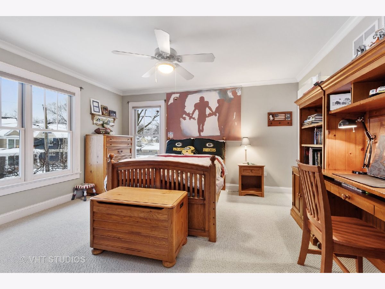
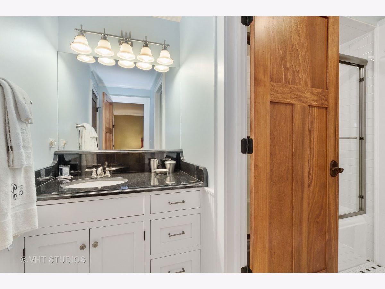
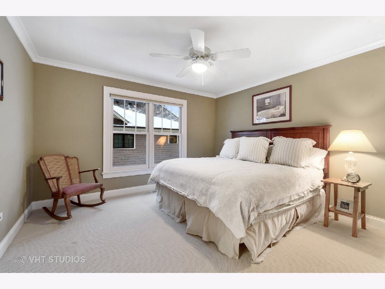
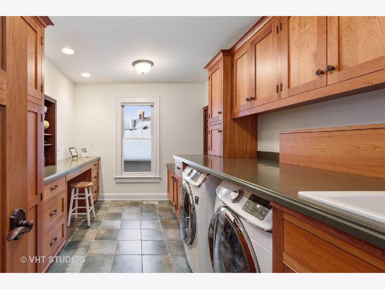
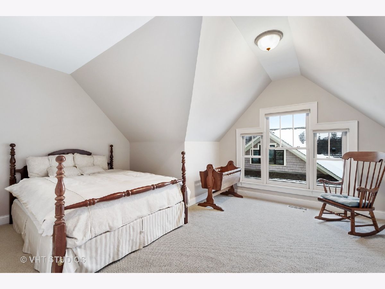
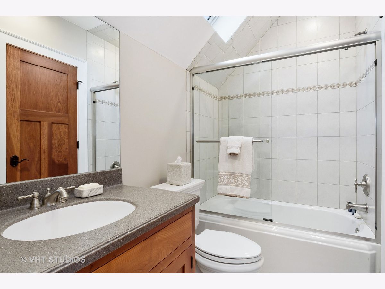
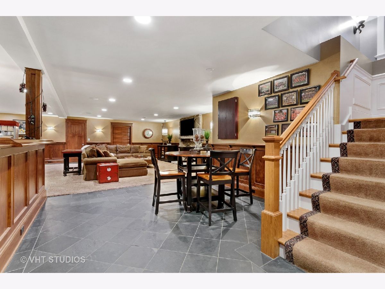
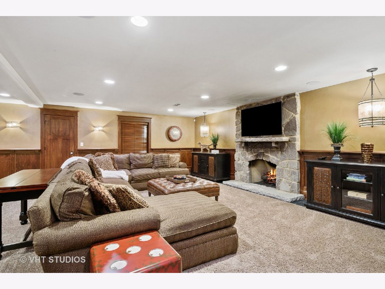
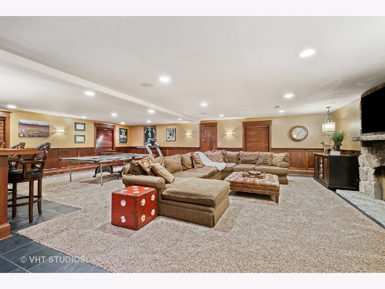
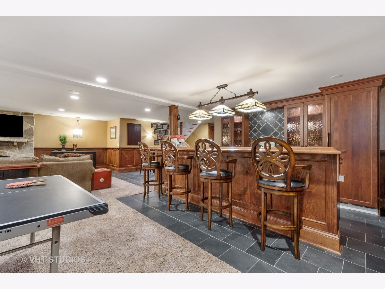
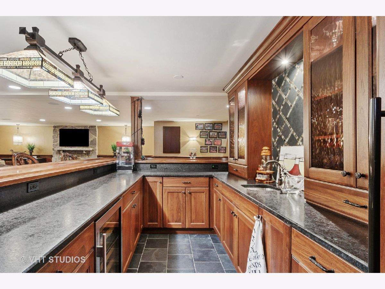
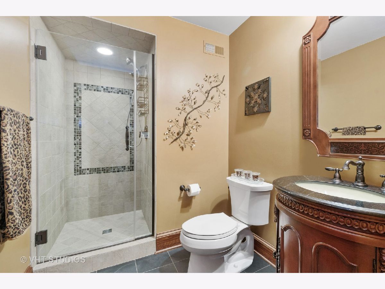
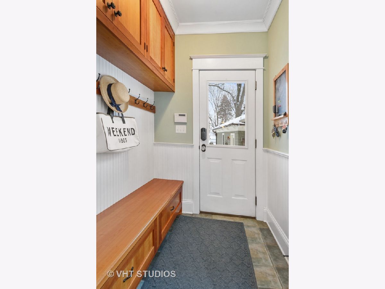
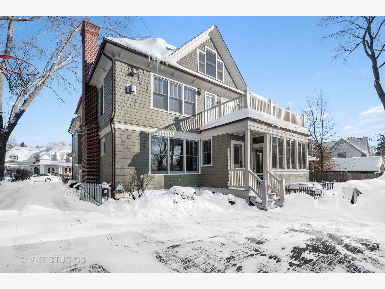
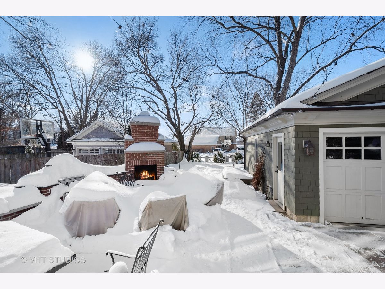
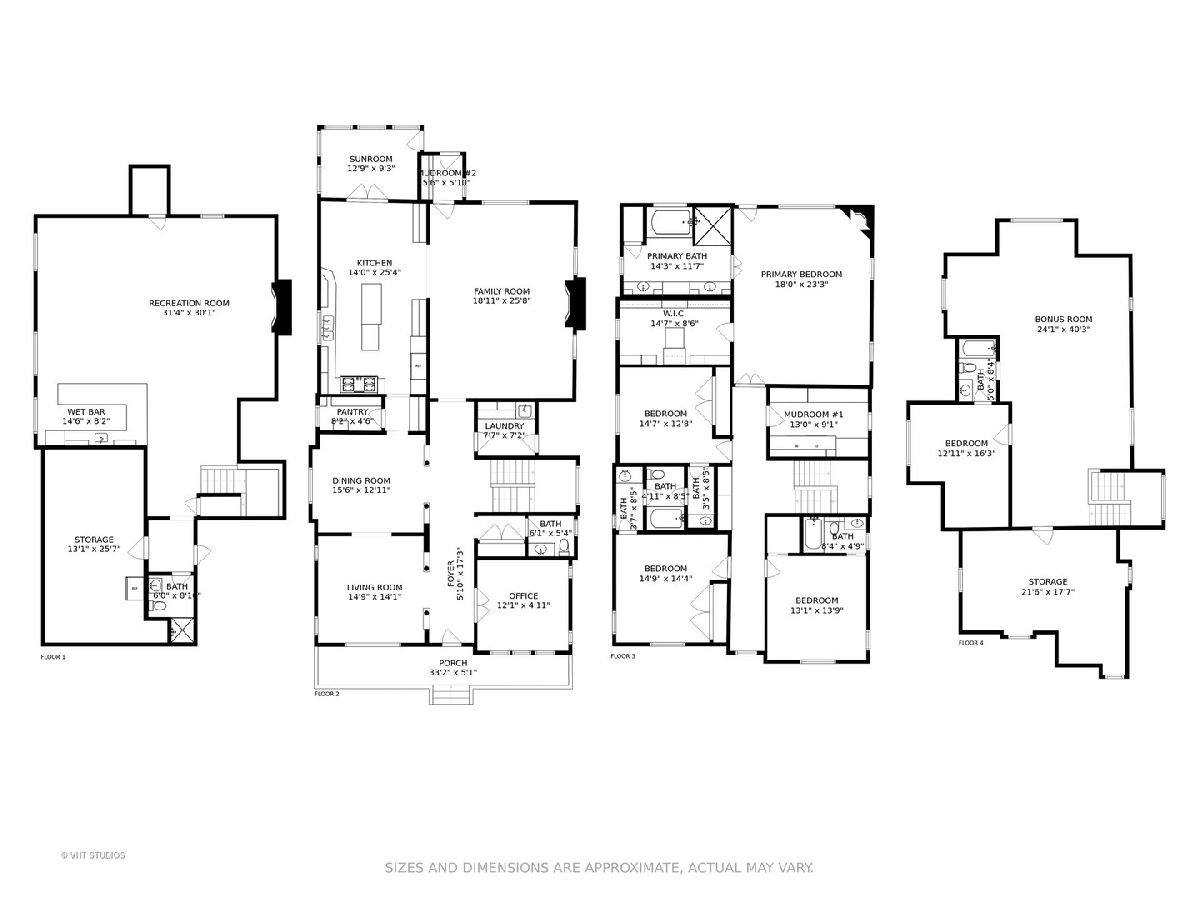
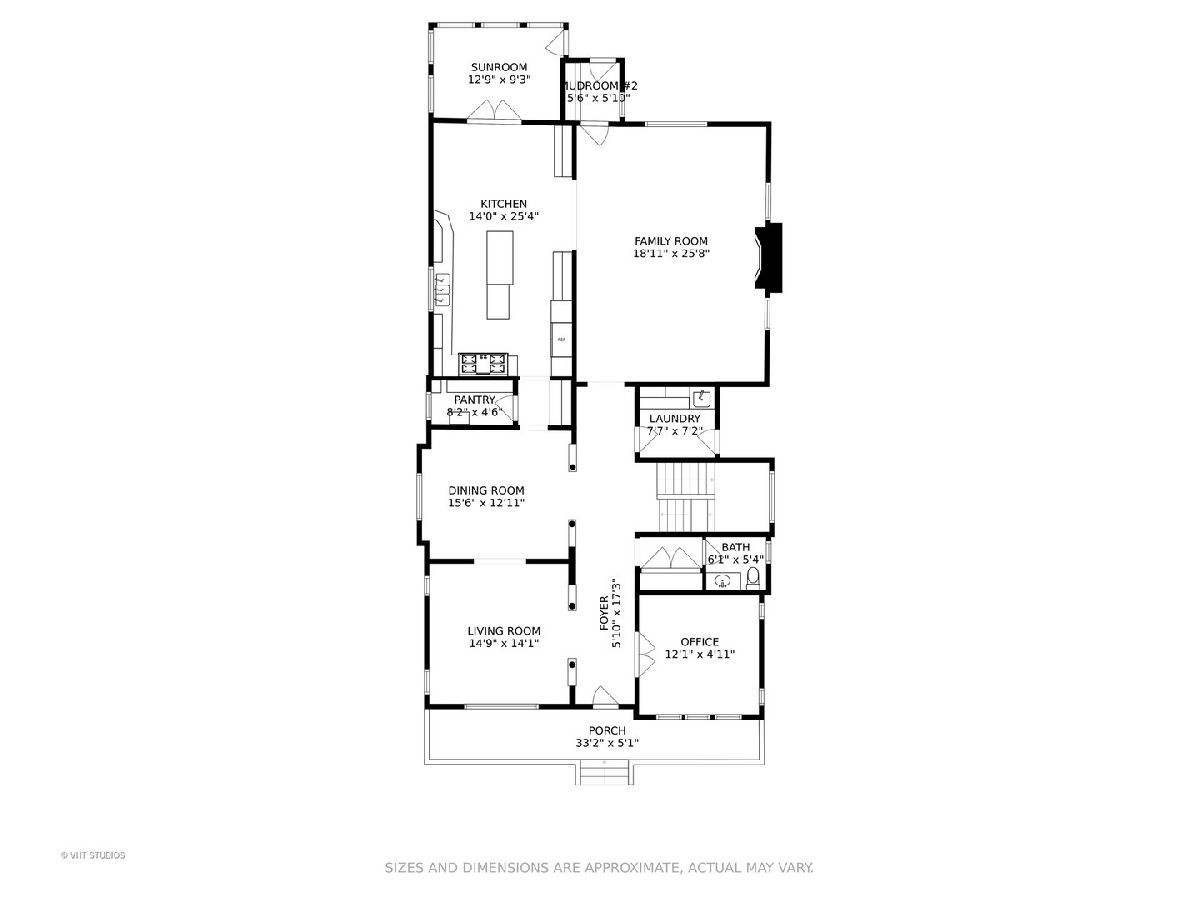
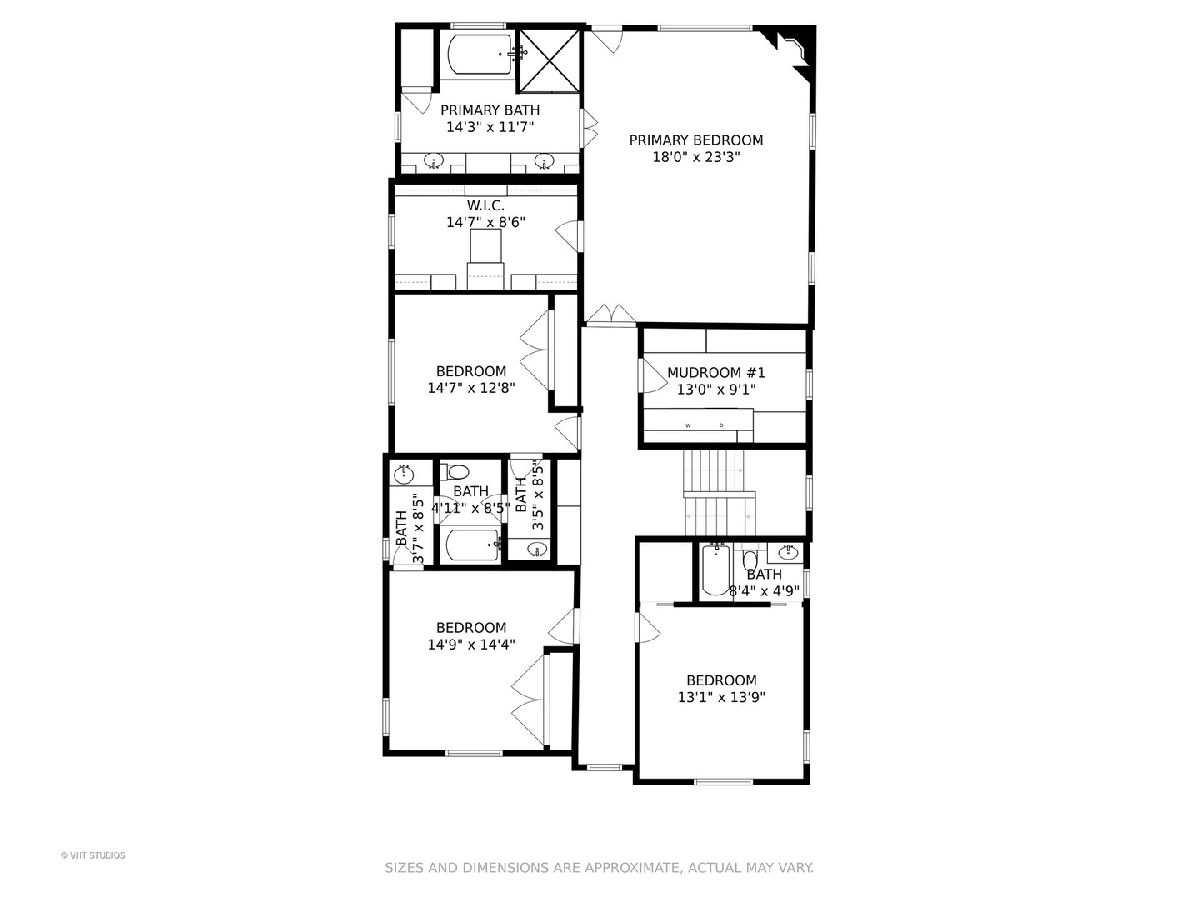
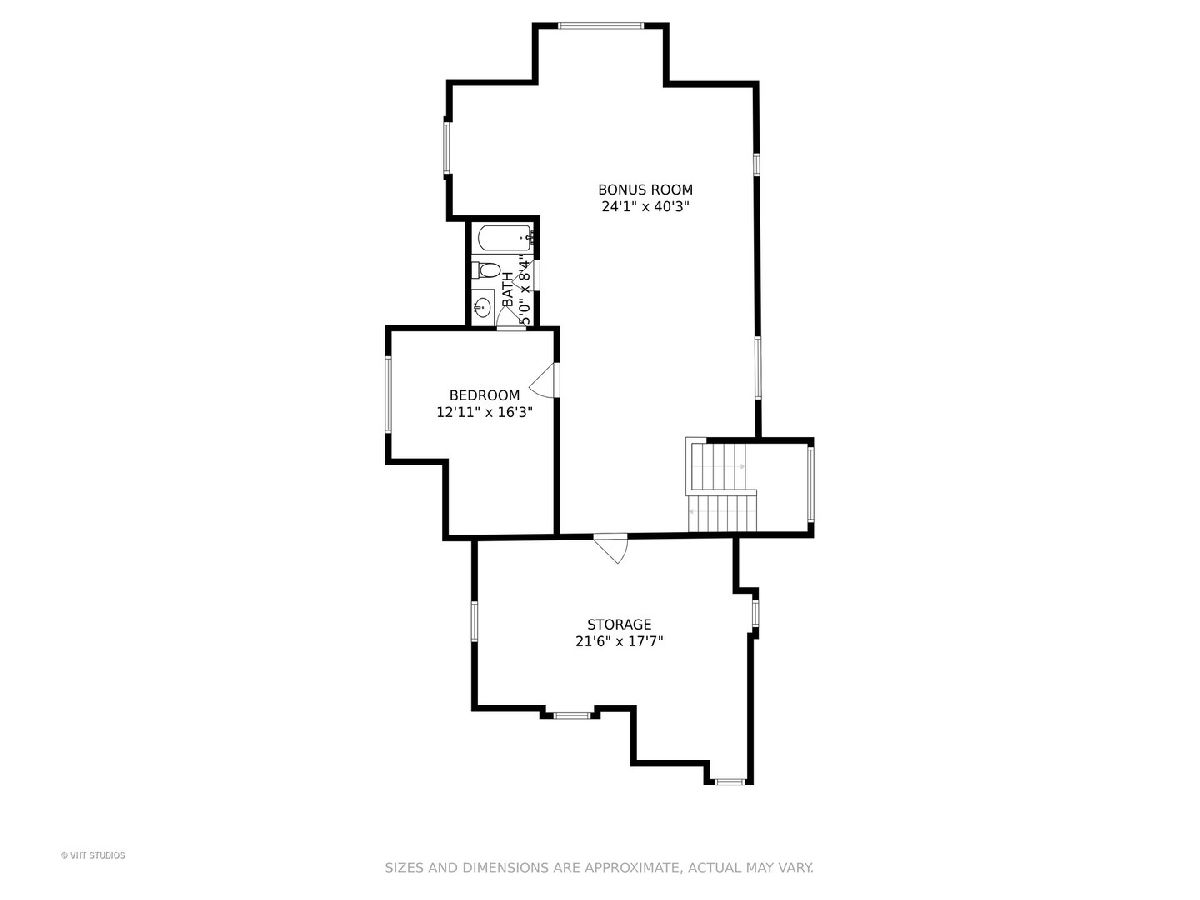
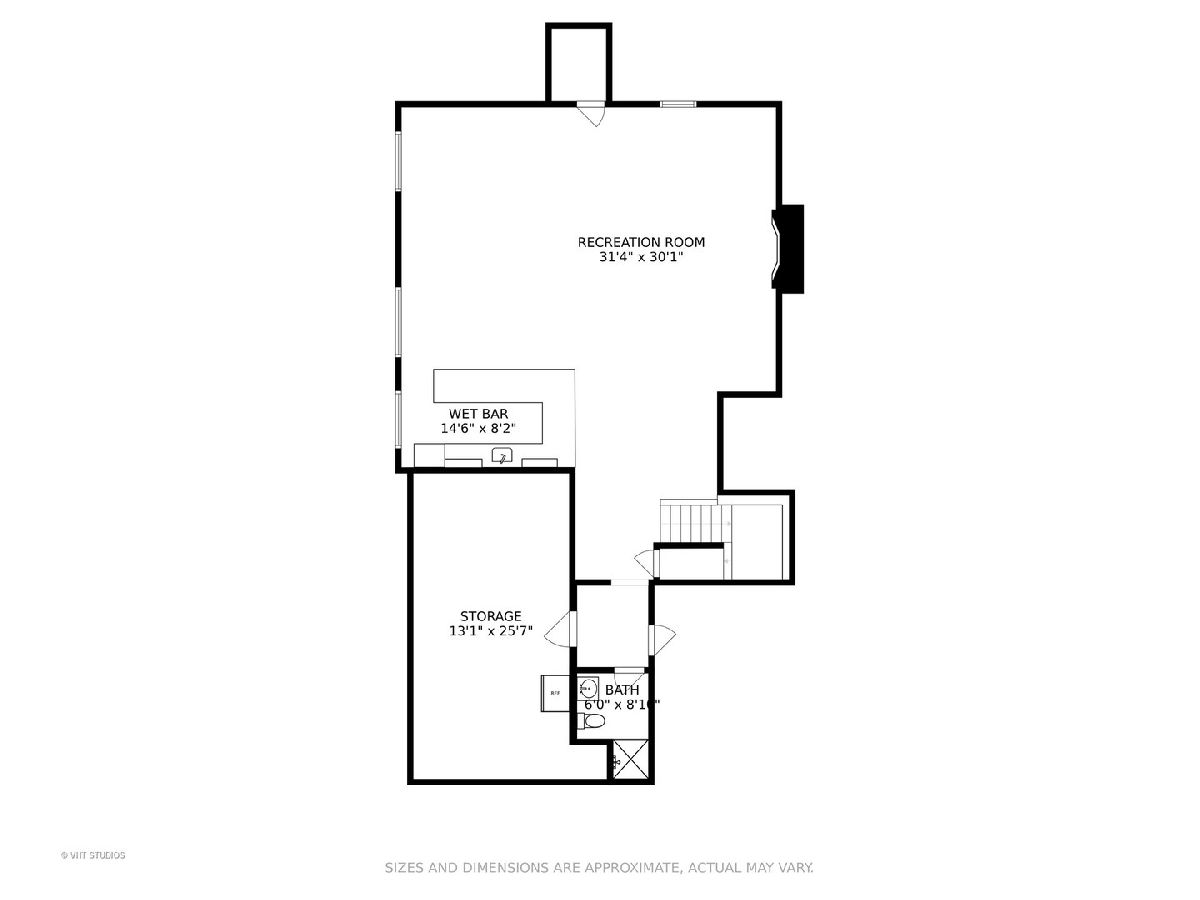
Room Specifics
Total Bedrooms: 5
Bedrooms Above Ground: 5
Bedrooms Below Ground: 0
Dimensions: —
Floor Type: Carpet
Dimensions: —
Floor Type: Carpet
Dimensions: —
Floor Type: Carpet
Dimensions: —
Floor Type: —
Full Bathrooms: 6
Bathroom Amenities: Whirlpool,Separate Shower,Double Sink
Bathroom in Basement: 1
Rooms: Bedroom 5,Office,Bonus Room,Recreation Room,Heated Sun Room,Utility Room-Lower Level,Storage,Pantry
Basement Description: Finished,Rec/Family Area,Storage Space
Other Specifics
| 3.5 | |
| — | |
| — | |
| Balcony, Porch, Hot Tub, Brick Paver Patio, Storms/Screens, Outdoor Grill, Fire Pit | |
| Landscaped,Mature Trees | |
| 59X183 | |
| — | |
| Full | |
| Bar-Wet, Hardwood Floors, Second Floor Laundry, Built-in Features, Walk-In Closet(s), Coffered Ceiling(s), Special Millwork, Drapes/Blinds, Granite Counters | |
| — | |
| Not in DB | |
| Park, Lake, Curbs, Sidewalks, Street Lights, Street Paved | |
| — | |
| — | |
| — |
Tax History
| Year | Property Taxes |
|---|---|
| 2021 | $34,463 |
| 2023 | $36,711 |
Contact Agent
Nearby Similar Homes
Nearby Sold Comparables
Contact Agent
Listing Provided By
@properties




