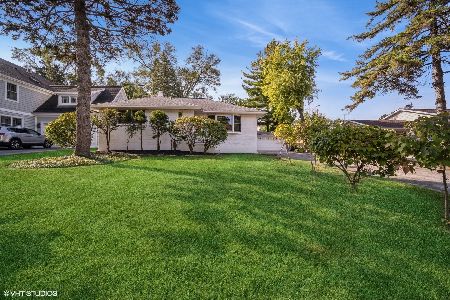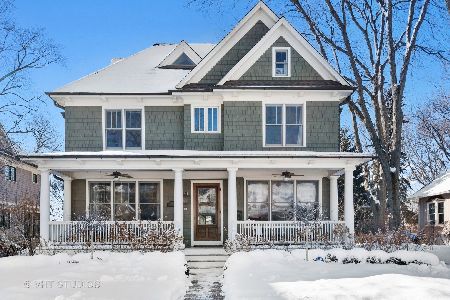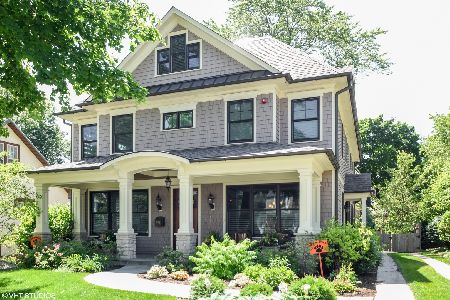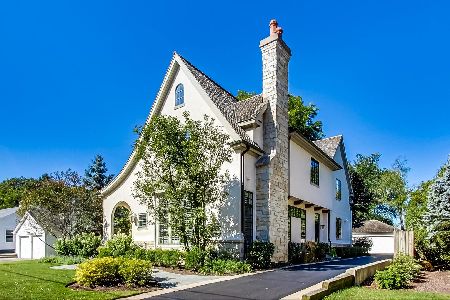525 Lange Court, Libertyville, Illinois 60048
$1,475,000
|
Sold
|
|
| Status: | Closed |
| Sqft: | 5,058 |
| Cost/Sqft: | $292 |
| Beds: | 5 |
| Baths: | 6 |
| Year Built: | 2004 |
| Property Taxes: | $36,711 |
| Days On Market: | 1031 |
| Lot Size: | 0,00 |
Description
LOCATION, LOCATION, LOCATION!!! Luxury living in the heart of Libertyville's sought after Heritage District, this is your home! Unparalleled move-in ready Lazzaretto custom home with no detail overlooked. Upon entry off of the welcoming front porch, you will notice oak floors, custom moldings and built-ins that hint at the quality and features throughout. Plenty of natural light guides your way past the gorgeous music room, formal dining room and cozy office into the stunning family room with gas log stone fireplace and built-in bookcases. The updated gourmet kitchen, with adjoining butler's pantry and walk-in pantry, boasts new natural stone quartzite countertops, tile backsplash, and six burner gas range. Watch beautiful sunsets over Butler Lake from the 4 season sunroom. Make your way up the stunning central staircase, where you will find an impressive primary bedroom suite complete with a sitting area, gas log fireplace, a spa-like en suite bath with a jetted tub and walk-in shower with body sprayers, and an enormous walk-in closet. Also on the second floor, there are 3 additional bedrooms, 2 bathrooms, and a huge laundry room that makes the chore a breeze. On the third floor, discover a 5th bedroom, full bath, rec/office area with cabinets and fridge, and large attic space. The finished lower level is an entertainer's dream with a custom wet bar featuring an ice maker, wine fridge and full size fridge, gas log fireplace, full bath, home gym, and storage galore. This home is complete with a detached 3 car (tandem) garage, built-in speaker system, security cameras, irrigation, fresh paint throughout, and so much more! What really sets it apart are the views and location. Enjoy your morning coffee on the large rear balcony overlooking the lake and deep backyard with paver patio, hot tub and built-in brick fireplace. Walk to town, train, schools, parks, and more! Don't miss this one-of-a-kind gem!
Property Specifics
| Single Family | |
| — | |
| — | |
| 2004 | |
| — | |
| CUSTOM | |
| No | |
| — |
| Lake | |
| Heritage | |
| — / Not Applicable | |
| — | |
| — | |
| — | |
| 11764913 | |
| 11163040050000 |
Nearby Schools
| NAME: | DISTRICT: | DISTANCE: | |
|---|---|---|---|
|
Grade School
Butterfield School |
70 | — | |
|
Middle School
Highland Middle School |
70 | Not in DB | |
|
High School
Libertyville High School |
128 | Not in DB | |
Property History
| DATE: | EVENT: | PRICE: | SOURCE: |
|---|---|---|---|
| 3 May, 2021 | Sold | $1,345,750 | MRED MLS |
| 4 Mar, 2021 | Under contract | $1,425,000 | MRED MLS |
| 9 Feb, 2021 | Listed for sale | $1,425,000 | MRED MLS |
| 21 Jul, 2023 | Sold | $1,475,000 | MRED MLS |
| 21 Jun, 2023 | Under contract | $1,475,000 | MRED MLS |
| — | Last price change | $1,600,000 | MRED MLS |
| 1 May, 2023 | Listed for sale | $1,600,000 | MRED MLS |
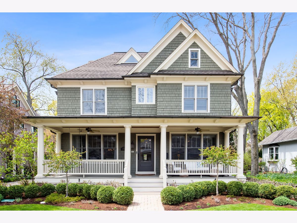
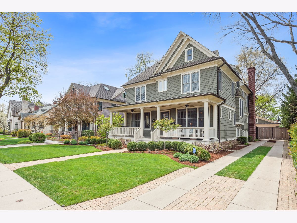
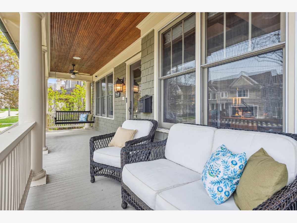
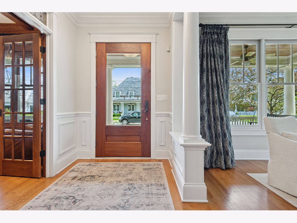
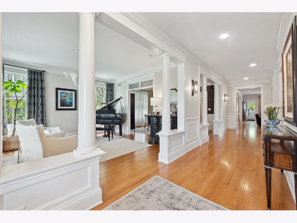
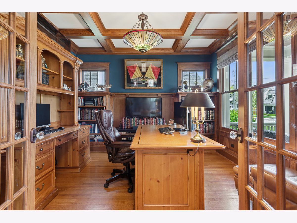
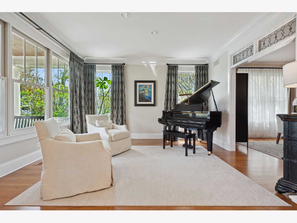
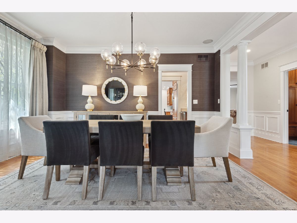
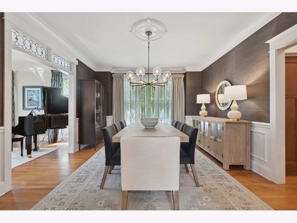
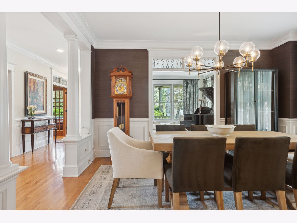
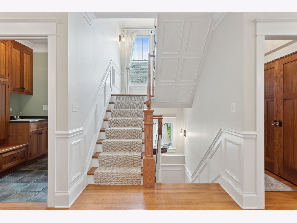
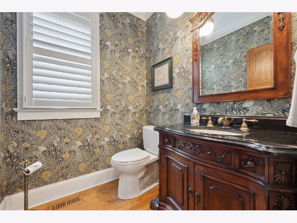
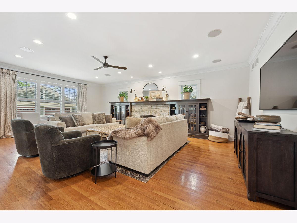
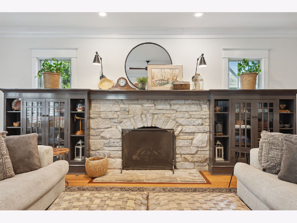
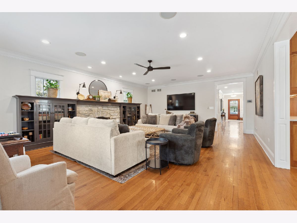
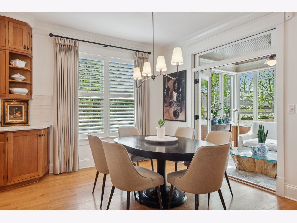
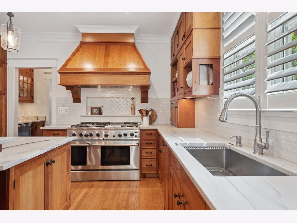
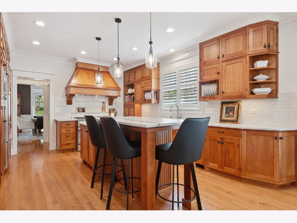
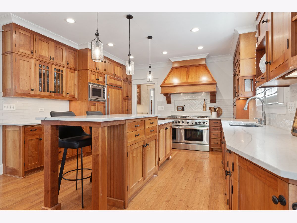
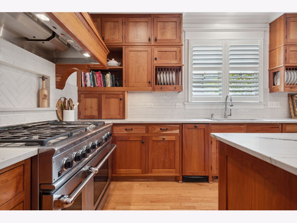
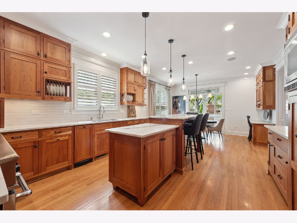
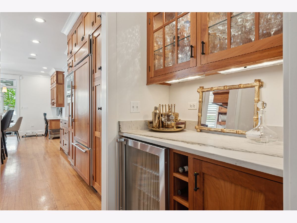
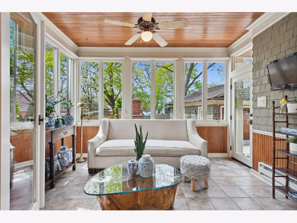
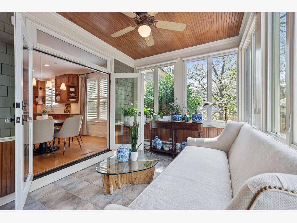
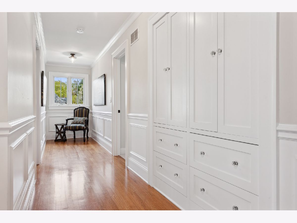
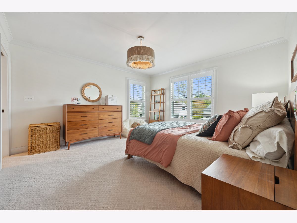
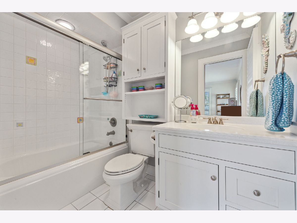
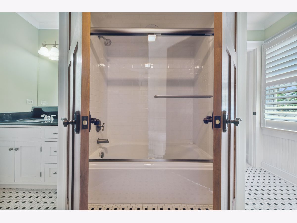
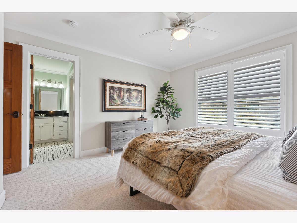
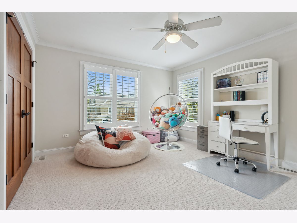
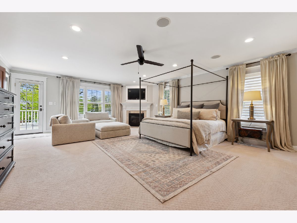
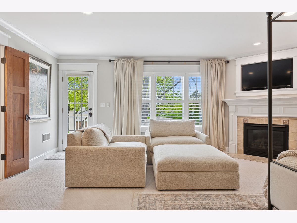
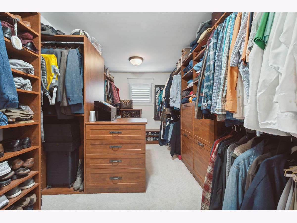
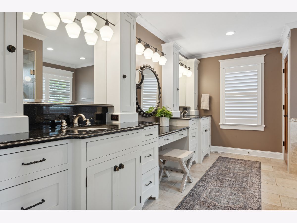
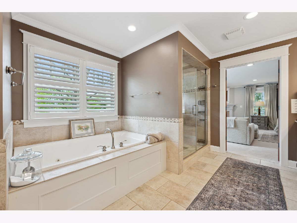
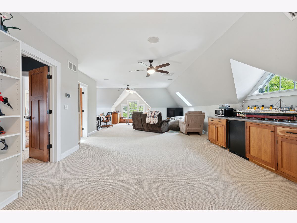
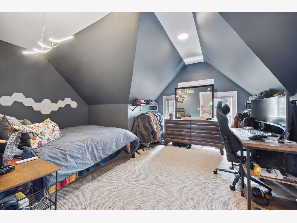
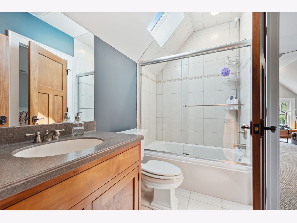
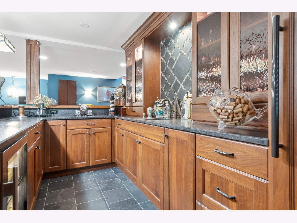
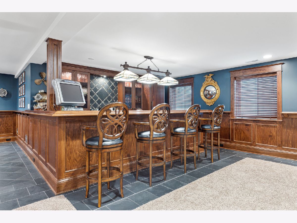
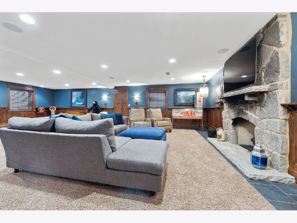
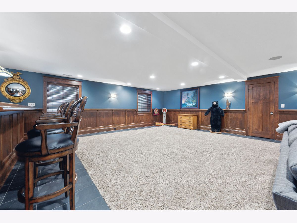
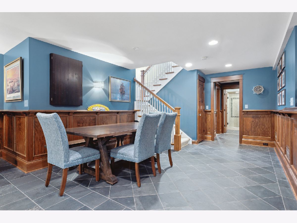
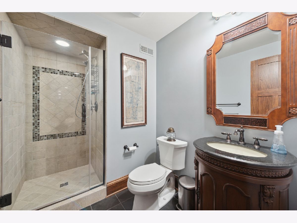
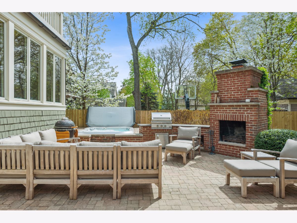
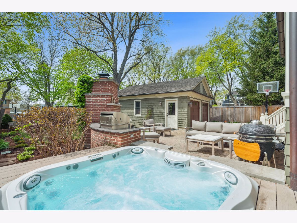
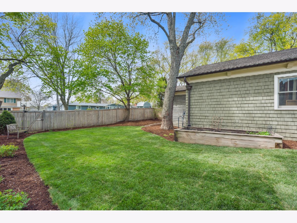
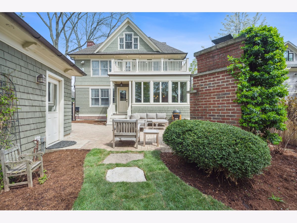
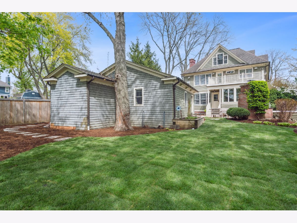
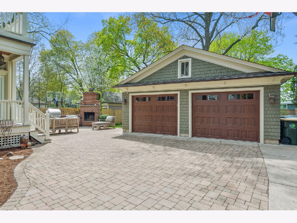
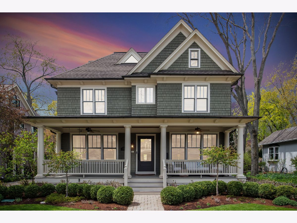
Room Specifics
Total Bedrooms: 5
Bedrooms Above Ground: 5
Bedrooms Below Ground: 0
Dimensions: —
Floor Type: —
Dimensions: —
Floor Type: —
Dimensions: —
Floor Type: —
Dimensions: —
Floor Type: —
Full Bathrooms: 6
Bathroom Amenities: Whirlpool,Separate Shower,Double Sink
Bathroom in Basement: 1
Rooms: —
Basement Description: Finished,Rec/Family Area,Storage Space
Other Specifics
| 3.5 | |
| — | |
| — | |
| — | |
| — | |
| 59X183 | |
| — | |
| — | |
| — | |
| — | |
| Not in DB | |
| — | |
| — | |
| — | |
| — |
Tax History
| Year | Property Taxes |
|---|---|
| 2021 | $34,463 |
| 2023 | $36,711 |
Contact Agent
Nearby Similar Homes
Nearby Sold Comparables
Contact Agent
Listing Provided By
Coldwell Banker Realty




