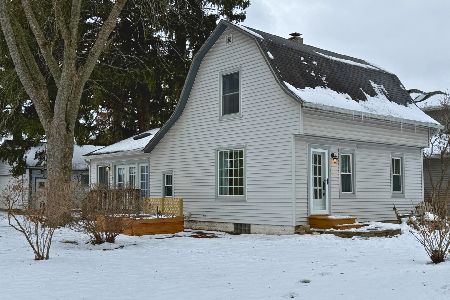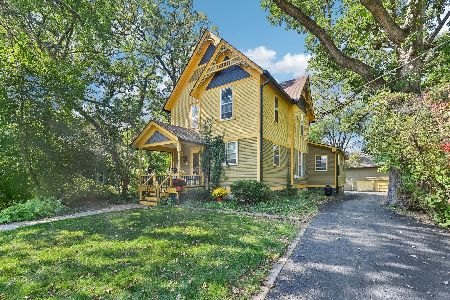525 Trestle Court, Grayslake, Illinois 60030
$310,000
|
Sold
|
|
| Status: | Closed |
| Sqft: | 2,533 |
| Cost/Sqft: | $130 |
| Beds: | 4 |
| Baths: | 3 |
| Year Built: | 1996 |
| Property Taxes: | $10,001 |
| Days On Market: | 3430 |
| Lot Size: | 0,20 |
Description
Don't miss this gorgeous custom home in South Creek! Enjoy large room sizes and tons of natural sunlight throughout! Beautiful kitchen with granite counters, hardwood floor, stainless steel appliances, backsplash, island & pantry opens to the spacious family room with stone fireplace and built-ins! Relax or entertain in the fabulous 3 seasons sun room! Vaulted master suite offers huge walk in closet & breathtaking master bath with heated floors, walk in shower, granite counters & custom vanity! California closets throughout! Nicely landscaped yard with large patio! 3 car attached garage! New roof last year! New sump pump & family room carpet 2015 too! New water heater 2014, garbage disposal 2013, siding & front door 2011! Meticulously maintained, nothing to do but move in!
Property Specifics
| Single Family | |
| — | |
| Colonial | |
| 1996 | |
| Full | |
| — | |
| No | |
| 0.2 |
| Lake | |
| South Creek | |
| 0 / Not Applicable | |
| None | |
| Public | |
| Public Sewer | |
| 09299866 | |
| 06353050390000 |
Nearby Schools
| NAME: | DISTRICT: | DISTANCE: | |
|---|---|---|---|
|
Grade School
Prairieview School |
46 | — | |
|
Middle School
Frederick School |
46 | Not in DB | |
|
High School
Grayslake Central High School |
127 | Not in DB | |
|
Alternate Junior High School
Grayslake Middle School |
— | Not in DB | |
Property History
| DATE: | EVENT: | PRICE: | SOURCE: |
|---|---|---|---|
| 26 Sep, 2016 | Sold | $310,000 | MRED MLS |
| 31 Jul, 2016 | Under contract | $329,900 | MRED MLS |
| 28 Jul, 2016 | Listed for sale | $329,900 | MRED MLS |
| 28 Jun, 2019 | Sold | $322,000 | MRED MLS |
| 20 Apr, 2019 | Under contract | $325,000 | MRED MLS |
| 11 Apr, 2019 | Listed for sale | $325,000 | MRED MLS |
Room Specifics
Total Bedrooms: 4
Bedrooms Above Ground: 4
Bedrooms Below Ground: 0
Dimensions: —
Floor Type: Carpet
Dimensions: —
Floor Type: Carpet
Dimensions: —
Floor Type: Carpet
Full Bathrooms: 3
Bathroom Amenities: Double Sink
Bathroom in Basement: 0
Rooms: Eating Area,Sun Room
Basement Description: Unfinished
Other Specifics
| 3 | |
| Concrete Perimeter | |
| Asphalt | |
| Patio | |
| Cul-De-Sac | |
| 70X125 | |
| — | |
| Full | |
| Vaulted/Cathedral Ceilings, Hardwood Floors, Second Floor Laundry | |
| Range, Microwave, Dishwasher, Refrigerator, Washer, Dryer, Disposal, Stainless Steel Appliance(s) | |
| Not in DB | |
| Sidewalks, Street Lights, Street Paved | |
| — | |
| — | |
| Gas Starter |
Tax History
| Year | Property Taxes |
|---|---|
| 2016 | $10,001 |
| 2019 | $10,687 |
Contact Agent
Nearby Similar Homes
Nearby Sold Comparables
Contact Agent
Listing Provided By
RE/MAX Suburban








