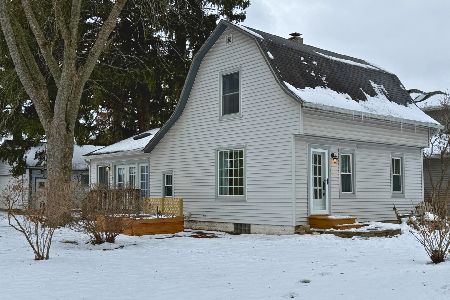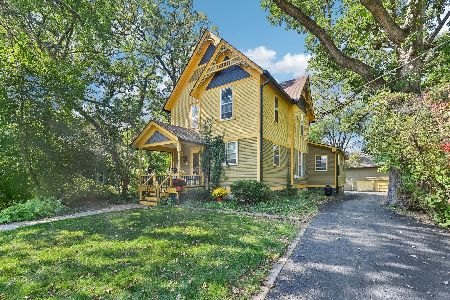537 Trestle Court, Grayslake, Illinois 60030
$290,000
|
Sold
|
|
| Status: | Closed |
| Sqft: | 2,766 |
| Cost/Sqft: | $108 |
| Beds: | 4 |
| Baths: | 3 |
| Year Built: | 1992 |
| Property Taxes: | $10,509 |
| Days On Market: | 3599 |
| Lot Size: | 0,00 |
Description
A HOME WITH CHARACTER! Spacious foyer upon entering this home. Gourmet kitchen with beautiful granite counters, stainless steel appliances, plenty of cabinet space, and custom bar area with beverage refrigerator. Family room is inviting with a stone fireplace and hearth. Some other features to note in this home..under cabinet lighting, updated appliances, updated fixtures, hardwood floors, and a ton of closets and storage throughout. Large livingroom with vaulted ceilings opens to the formal dining room that features a tray ceiling. Large master bedroom with sitting area and step up into the luxury bath. All of this and a CUL-DE-SAC location with a Tree lined yard Everything is close by, parks, downtown Grayslake, the Metra, and only minutes from I94.
Property Specifics
| Single Family | |
| — | |
| — | |
| 1992 | |
| Partial | |
| CUSTOM | |
| No | |
| — |
| Lake | |
| South Creek | |
| 0 / Not Applicable | |
| None | |
| Public | |
| Public Sewer | |
| 09135758 | |
| 06353050400000 |
Nearby Schools
| NAME: | DISTRICT: | DISTANCE: | |
|---|---|---|---|
|
High School
Grayslake Central High School |
127 | Not in DB | |
Property History
| DATE: | EVENT: | PRICE: | SOURCE: |
|---|---|---|---|
| 9 Nov, 2009 | Sold | $265,000 | MRED MLS |
| 23 Sep, 2009 | Under contract | $269,900 | MRED MLS |
| 18 Sep, 2009 | Listed for sale | $269,900 | MRED MLS |
| 5 May, 2016 | Sold | $290,000 | MRED MLS |
| 6 Mar, 2016 | Under contract | $299,000 | MRED MLS |
| — | Last price change | $305,000 | MRED MLS |
| 10 Feb, 2016 | Listed for sale | $305,000 | MRED MLS |
Room Specifics
Total Bedrooms: 4
Bedrooms Above Ground: 4
Bedrooms Below Ground: 0
Dimensions: —
Floor Type: Carpet
Dimensions: —
Floor Type: Carpet
Dimensions: —
Floor Type: Carpet
Full Bathrooms: 3
Bathroom Amenities: Whirlpool,Separate Shower,Double Sink
Bathroom in Basement: 0
Rooms: Foyer
Basement Description: Unfinished
Other Specifics
| 3 | |
| Concrete Perimeter | |
| Asphalt | |
| Deck | |
| Cul-De-Sac | |
| 125X70 | |
| Unfinished | |
| Full | |
| Vaulted/Cathedral Ceilings, Hot Tub, Bar-Dry, Hardwood Floors, First Floor Laundry | |
| Range, Dishwasher, Refrigerator, Washer, Dryer, Disposal | |
| Not in DB | |
| Park, Curbs, Sidewalks, Street Lights, Street Paved | |
| — | |
| — | |
| Wood Burning, Gas Starter |
Tax History
| Year | Property Taxes |
|---|---|
| 2009 | $9,765 |
| 2016 | $10,509 |
Contact Agent
Nearby Similar Homes
Nearby Sold Comparables
Contact Agent
Listing Provided By
Redfin Corporation








