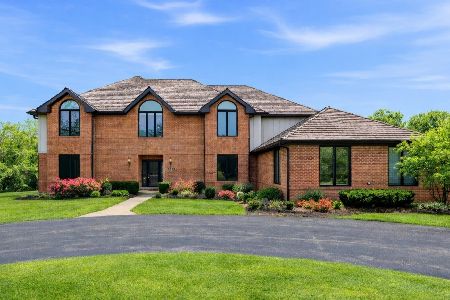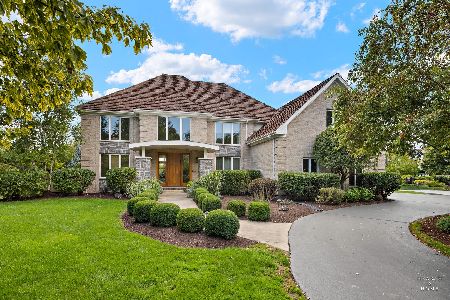5252 Hilltop Road, Long Grove, Illinois 60047
$810,000
|
Sold
|
|
| Status: | Closed |
| Sqft: | 4,760 |
| Cost/Sqft: | $176 |
| Beds: | 5 |
| Baths: | 5 |
| Year Built: | 1991 |
| Property Taxes: | $18,792 |
| Days On Market: | 4363 |
| Lot Size: | 0,00 |
Description
Beautifully updated home on 1 acre lot. Kit. w/ss appliances, 46" refrigerator, warming drawer, dbl oven, 5 burner cooktop, butlers pantry, crown moldings, Silhouette window coverings, windows/sliding glass drs replaced, Newer HVAC, new H20 heater, 2 tier Trex deck, Leaf guard gutter system, Driveway repaved, Master bth completely remodeled, Ext/int recently painted, newer carpet, 1st flr bdr/den w/bath. Perfection!
Property Specifics
| Single Family | |
| — | |
| Colonial | |
| 1991 | |
| English | |
| — | |
| No | |
| — |
| Lake | |
| Briarcrest | |
| 2500 / Annual | |
| Water,Insurance,Exterior Maintenance,Snow Removal | |
| Community Well | |
| Public Sewer | |
| 08564418 | |
| 15203020060000 |
Nearby Schools
| NAME: | DISTRICT: | DISTANCE: | |
|---|---|---|---|
|
Grade School
Country Meadows Elementary Schoo |
96 | — | |
|
Middle School
Woodlawn Middle School |
96 | Not in DB | |
|
High School
Adlai E Stevenson High School |
125 | Not in DB | |
Property History
| DATE: | EVENT: | PRICE: | SOURCE: |
|---|---|---|---|
| 30 Jun, 2014 | Sold | $810,000 | MRED MLS |
| 3 May, 2014 | Under contract | $839,900 | MRED MLS |
| — | Last price change | $855,000 | MRED MLS |
| 21 Mar, 2014 | Listed for sale | $855,000 | MRED MLS |
| 24 Jun, 2019 | Sold | $709,000 | MRED MLS |
| 20 May, 2019 | Under contract | $750,000 | MRED MLS |
| 1 May, 2019 | Listed for sale | $750,000 | MRED MLS |
Room Specifics
Total Bedrooms: 6
Bedrooms Above Ground: 5
Bedrooms Below Ground: 1
Dimensions: —
Floor Type: Carpet
Dimensions: —
Floor Type: Carpet
Dimensions: —
Floor Type: Carpet
Dimensions: —
Floor Type: —
Dimensions: —
Floor Type: —
Full Bathrooms: 5
Bathroom Amenities: Separate Shower,Double Sink
Bathroom in Basement: 1
Rooms: Bonus Room,Bedroom 5,Bedroom 6,Eating Area,Recreation Room
Basement Description: Finished,Other
Other Specifics
| 3 | |
| Concrete Perimeter | |
| Asphalt | |
| Deck | |
| Nature Preserve Adjacent,Landscaped,Pond(s) | |
| 122X277X274X203 | |
| Pull Down Stair | |
| Full | |
| Bar-Wet, Second Floor Laundry, First Floor Full Bath | |
| Double Oven, Microwave, Dishwasher, Refrigerator, Washer, Dryer, Disposal, Stainless Steel Appliance(s) | |
| Not in DB | |
| — | |
| — | |
| — | |
| — |
Tax History
| Year | Property Taxes |
|---|---|
| 2014 | $18,792 |
| 2019 | $22,726 |
Contact Agent
Nearby Similar Homes
Nearby Sold Comparables
Contact Agent
Listing Provided By
Berkshire Hathaway HomeServices KoenigRubloff








