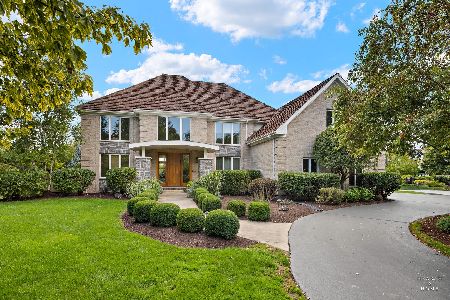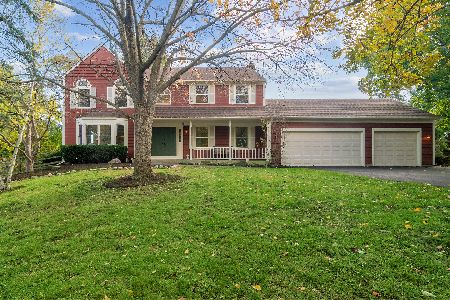5250 Hilltop Road, Long Grove, Illinois 60047
$595,000
|
Sold
|
|
| Status: | Closed |
| Sqft: | 3,818 |
| Cost/Sqft: | $164 |
| Beds: | 5 |
| Baths: | 5 |
| Year Built: | 1989 |
| Property Taxes: | $18,986 |
| Days On Market: | 2498 |
| Lot Size: | 1,03 |
Description
Welcome to this spectacular all brick, 6 BR custom home. The interior features of this home include 2-story foyer, wonderful open flowing floor plan, hardwood floors, distinctive moldings & millworks, beautiful windows, skylights & French doors throughout allowing for plenty of natural light. The spacious family room, open to kitchen & eating area, has gorgeous beamed ceiling & a cozy brick fireplace. The gourmet kitchen, w/ custom 42" cabinets & granite counter tops, has a large island & spacious eating area w/ convenient entrance to the custom deck. The den and library provide options for two home offices. The 2nd flr includes a spacious lux master suite w/ renovated spa bath, 3 additional BRs and a huge bonus room w/ large walk-in closet that can be used as a 5th bedroom. The fabulous, full finished LL includes a game area, wet bar/kitchenette area, exercise area, media area, a 6th BR & full bath complete with sauna. Award Winning District 96 Schools & Stevenson HS! A Must See!
Property Specifics
| Single Family | |
| — | |
| Georgian | |
| 1989 | |
| Full | |
| — | |
| Yes | |
| 1.03 |
| Lake | |
| Briarcrest | |
| 2500 / Annual | |
| Water,Insurance,Other | |
| Community Well | |
| Public Sewer | |
| 10266041 | |
| 15203020050000 |
Nearby Schools
| NAME: | DISTRICT: | DISTANCE: | |
|---|---|---|---|
|
Grade School
Country Meadows Elementary Schoo |
96 | — | |
|
Middle School
Woodlawn Middle School |
96 | Not in DB | |
|
High School
Adlai E Stevenson High School |
125 | Not in DB | |
Property History
| DATE: | EVENT: | PRICE: | SOURCE: |
|---|---|---|---|
| 24 Jul, 2007 | Sold | $750,000 | MRED MLS |
| 15 Jun, 2007 | Under contract | $784,900 | MRED MLS |
| 9 Mar, 2007 | Listed for sale | $784,900 | MRED MLS |
| 6 Jun, 2019 | Sold | $595,000 | MRED MLS |
| 7 Apr, 2019 | Under contract | $625,000 | MRED MLS |
| 7 Feb, 2019 | Listed for sale | $625,000 | MRED MLS |
Room Specifics
Total Bedrooms: 6
Bedrooms Above Ground: 5
Bedrooms Below Ground: 1
Dimensions: —
Floor Type: Carpet
Dimensions: —
Floor Type: Carpet
Dimensions: —
Floor Type: Carpet
Dimensions: —
Floor Type: —
Dimensions: —
Floor Type: —
Full Bathrooms: 5
Bathroom Amenities: Whirlpool,Separate Shower,Double Sink
Bathroom in Basement: 1
Rooms: Eating Area,Bedroom 5,Office,Den,Bedroom 6,Recreation Room,Exercise Room,Media Room,Utility Room-Lower Level
Basement Description: Finished
Other Specifics
| 3 | |
| Concrete Perimeter | |
| Asphalt,Circular | |
| Deck | |
| Landscaped,Pond(s) | |
| 243X207 | |
| Full | |
| Full | |
| Vaulted/Cathedral Ceilings, Skylight(s), Bar-Wet, Hardwood Floors, First Floor Laundry | |
| Double Oven, Range, Dishwasher, Disposal | |
| Not in DB | |
| Street Paved | |
| — | |
| — | |
| Wood Burning, Gas Starter |
Tax History
| Year | Property Taxes |
|---|---|
| 2007 | $15,536 |
| 2019 | $18,986 |
Contact Agent
Nearby Similar Homes
Nearby Sold Comparables
Contact Agent
Listing Provided By
Coldwell Banker Residential Brokerage








