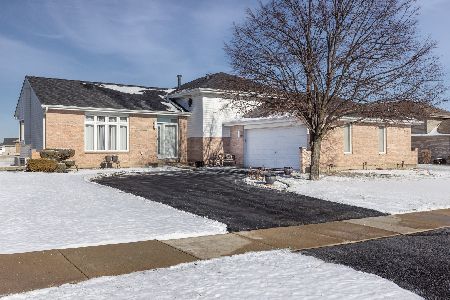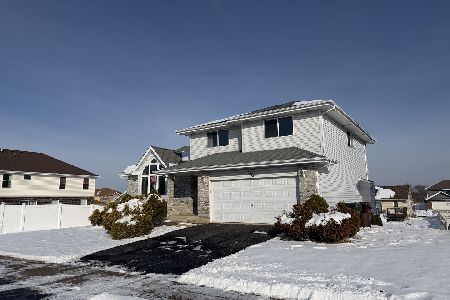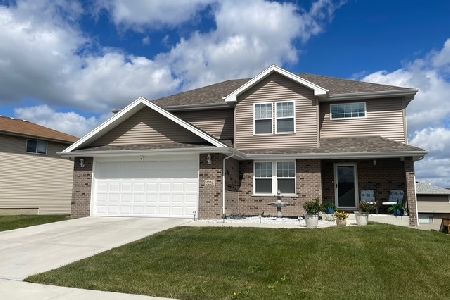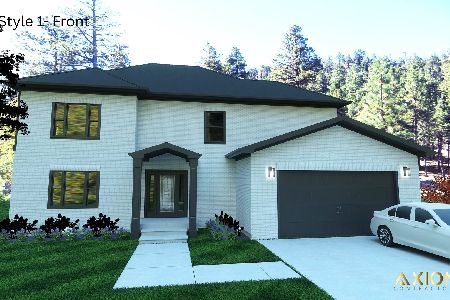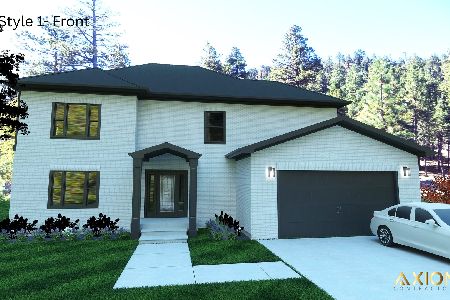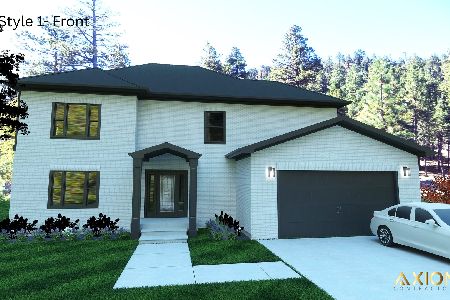5256 Crosswind Drive, Richton Park, Illinois 60471
$165,000
|
Sold
|
|
| Status: | Closed |
| Sqft: | 1,428 |
| Cost/Sqft: | $134 |
| Beds: | 4 |
| Baths: | 3 |
| Year Built: | 2006 |
| Property Taxes: | $7,235 |
| Days On Market: | 3533 |
| Lot Size: | 0,00 |
Description
This beautiful home is move in ready - set - go! Because you won't want to miss out. Kitchen with white cabinets, granite counters, and tile flooring. Imagine how great your furniture is going to look against the hardwood flooring in the living and dining areas. Just a few steps down, the family room is open to the kitchen eating area and boasts a brick fireplace. Large master suite whirlpool tub and separate shower. 4th bedroom on lower level and sub basement. This is a Fannie Mae Homepath property
Property Specifics
| Single Family | |
| — | |
| Quad Level | |
| 2006 | |
| Partial | |
| SPLIT/SUB | |
| No | |
| — |
| Cook | |
| Greenfield | |
| 200 / Annual | |
| Other | |
| Lake Michigan | |
| Public Sewer | |
| 09270921 | |
| 31333060080000 |
Property History
| DATE: | EVENT: | PRICE: | SOURCE: |
|---|---|---|---|
| 7 Sep, 2016 | Sold | $165,000 | MRED MLS |
| 7 Jul, 2016 | Under contract | $190,900 | MRED MLS |
| 28 Jun, 2016 | Listed for sale | $190,900 | MRED MLS |
| 24 Jan, 2026 | Listed for sale | $340,000 | MRED MLS |
Room Specifics
Total Bedrooms: 4
Bedrooms Above Ground: 4
Bedrooms Below Ground: 0
Dimensions: —
Floor Type: Carpet
Dimensions: —
Floor Type: Carpet
Dimensions: —
Floor Type: Carpet
Full Bathrooms: 3
Bathroom Amenities: Whirlpool,Separate Shower,Double Sink
Bathroom in Basement: 0
Rooms: No additional rooms
Basement Description: Sub-Basement
Other Specifics
| 2 | |
| — | |
| Asphalt | |
| — | |
| — | |
| 71X159 | |
| — | |
| Full | |
| Vaulted/Cathedral Ceilings | |
| — | |
| Not in DB | |
| Sidewalks, Street Lights, Street Paved | |
| — | |
| — | |
| — |
Tax History
| Year | Property Taxes |
|---|---|
| 2016 | $7,235 |
| 2026 | $10,914 |
Contact Agent
Nearby Similar Homes
Nearby Sold Comparables
Contact Agent
Listing Provided By
Re/Max Synergy

