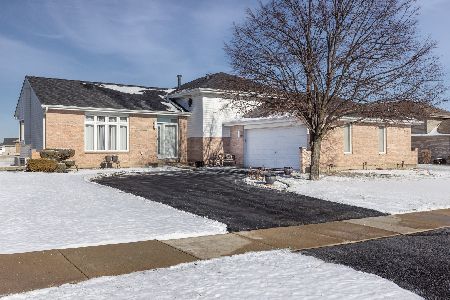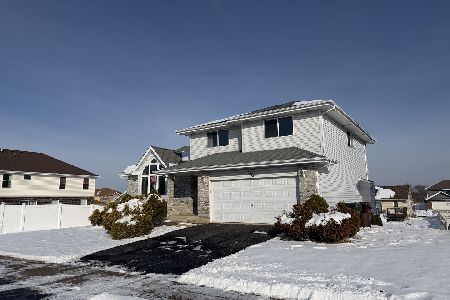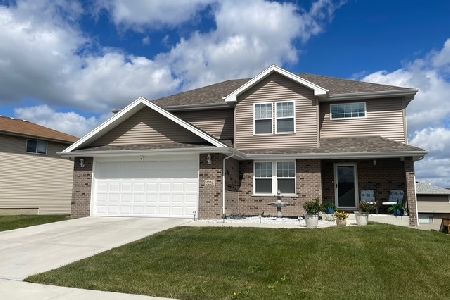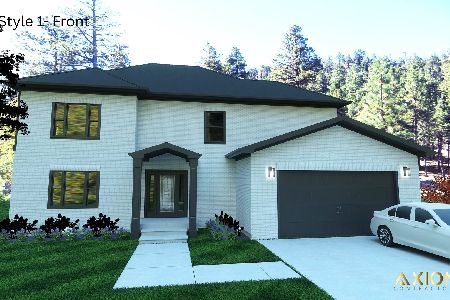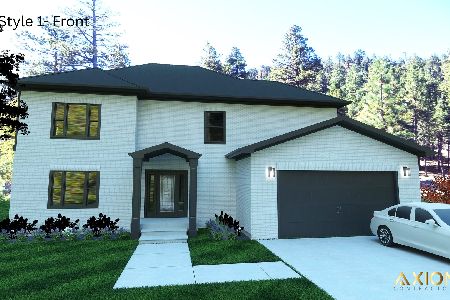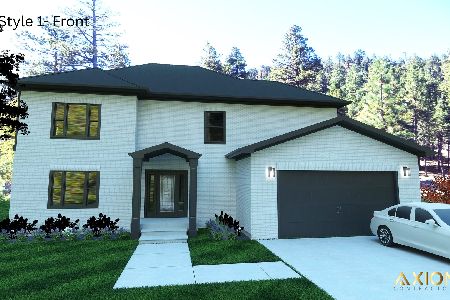5250 Crosswind Drive, Richton Park, Illinois 60471
$177,500
|
Sold
|
|
| Status: | Closed |
| Sqft: | 1,428 |
| Cost/Sqft: | $122 |
| Beds: | 4 |
| Baths: | 3 |
| Year Built: | 2002 |
| Property Taxes: | $7,304 |
| Days On Market: | 3577 |
| Lot Size: | 0,00 |
Description
Lovely split level home with 4 spacious bedrooms, 3 full baths and finished sub-basement**volumne ceilings on first level**hardwood floors in second level bedrooms**master bedroom with master suite**FP in lower level family room**lower level fourth bedroom with full bath**freshly painted**new carpet and appliances**wood deck off kitchen**2-car garage. This is a Fannie Mae HomePath property.
Property Specifics
| Single Family | |
| — | |
| Quad Level | |
| 2002 | |
| Full | |
| — | |
| No | |
| — |
| Cook | |
| Greenfield | |
| 200 / Annual | |
| None | |
| Public | |
| Public Sewer | |
| 09229765 | |
| 31333060070000 |
Property History
| DATE: | EVENT: | PRICE: | SOURCE: |
|---|---|---|---|
| 18 Oct, 2016 | Sold | $177,500 | MRED MLS |
| 12 Sep, 2016 | Under contract | $174,500 | MRED MLS |
| — | Last price change | $184,900 | MRED MLS |
| 16 May, 2016 | Listed for sale | $184,900 | MRED MLS |
Room Specifics
Total Bedrooms: 4
Bedrooms Above Ground: 4
Bedrooms Below Ground: 0
Dimensions: —
Floor Type: Hardwood
Dimensions: —
Floor Type: Hardwood
Dimensions: —
Floor Type: Carpet
Full Bathrooms: 3
Bathroom Amenities: Whirlpool,Separate Shower
Bathroom in Basement: 0
Rooms: Recreation Room
Basement Description: Finished
Other Specifics
| 2 | |
| — | |
| Asphalt | |
| Deck | |
| — | |
| 95X145X61X128 | |
| — | |
| Full | |
| Vaulted/Cathedral Ceilings, Hardwood Floors | |
| — | |
| Not in DB | |
| Sidewalks, Street Lights, Street Paved | |
| — | |
| — | |
| — |
Tax History
| Year | Property Taxes |
|---|---|
| 2016 | $7,304 |
Contact Agent
Nearby Similar Homes
Nearby Sold Comparables
Contact Agent
Listing Provided By
Coldwell Banker The Real Estate Group

