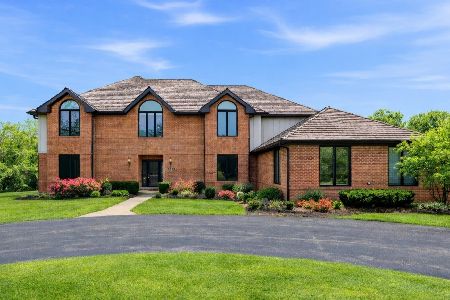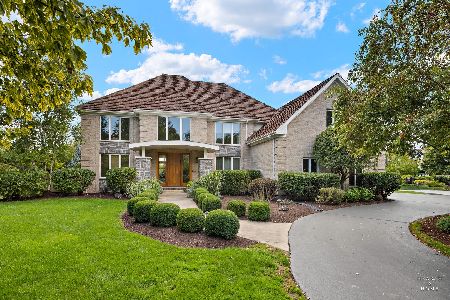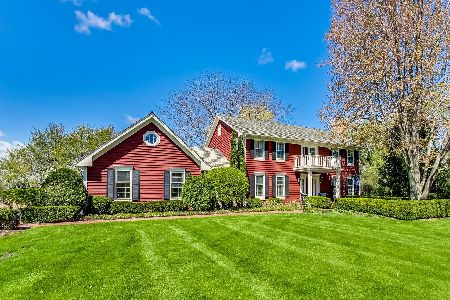5256 Hilltop Road, Long Grove, Illinois 60047
$725,000
|
Sold
|
|
| Status: | Closed |
| Sqft: | 4,100 |
| Cost/Sqft: | $183 |
| Beds: | 4 |
| Baths: | 5 |
| Year Built: | 1989 |
| Property Taxes: | $15,579 |
| Days On Market: | 5102 |
| Lot Size: | 1,04 |
Description
SPECTACULAR CUSTOM HOME ON 1+ ACRES W/A PICTURESQUE SETTING! DETAILED MILL WORK & WAINSCOT T/O,HDWD FLRS.ISLAND KIT W/GRANITE CNTRS. FAMILYRM W/FULL BRICK FRPLC & WET BAR. GORGEOUS MSTR STE W/SIT AREA/HUGE MSTR BATH W/WHIRLPOOL,SEP SHWR,DOUBLE SINK& DRESS TBLE! FIN BSMT W/6 SEAT WET BAR,WINE CELLAR& FULL BTH. ENJOY SUNSETS& SOUNDS OF WATERFALL FROM 3 SEASON GAZEBO+ DECK,PATIO,FIRE PIT& CONSERVANCY! SEE AGENT REMARKS.
Property Specifics
| Single Family | |
| — | |
| Colonial | |
| 1989 | |
| Full | |
| — | |
| No | |
| 1.04 |
| Lake | |
| Briarcrest | |
| 2400 / Annual | |
| Snow Removal,Other | |
| Community Well | |
| Public Sewer | |
| 08015784 | |
| 15203020100000 |
Nearby Schools
| NAME: | DISTRICT: | DISTANCE: | |
|---|---|---|---|
|
Grade School
Country Meadows Elementary Schoo |
96 | — | |
|
Middle School
Woodlawn Middle School |
96 | Not in DB | |
|
High School
Adlai E Stevenson High School |
125 | Not in DB | |
Property History
| DATE: | EVENT: | PRICE: | SOURCE: |
|---|---|---|---|
| 26 Oct, 2012 | Sold | $725,000 | MRED MLS |
| 13 Aug, 2012 | Under contract | $749,500 | MRED MLS |
| — | Last price change | $764,500 | MRED MLS |
| 12 Mar, 2012 | Listed for sale | $789,500 | MRED MLS |
Room Specifics
Total Bedrooms: 4
Bedrooms Above Ground: 4
Bedrooms Below Ground: 0
Dimensions: —
Floor Type: Carpet
Dimensions: —
Floor Type: Carpet
Dimensions: —
Floor Type: Carpet
Full Bathrooms: 5
Bathroom Amenities: Whirlpool,Separate Shower,Double Sink,Double Shower
Bathroom in Basement: 1
Rooms: Eating Area,Exercise Room,Foyer,Library,Recreation Room,Sitting Room,Tandem Room
Basement Description: Finished
Other Specifics
| 3 | |
| Concrete Perimeter | |
| Asphalt | |
| Deck, Patio, Gazebo, Storms/Screens | |
| Landscaped | |
| 288X495X119.48X77X107X62.8 | |
| Full | |
| Full | |
| Vaulted/Cathedral Ceilings, Skylight(s), Bar-Wet, Hardwood Floors, Heated Floors, First Floor Laundry | |
| Double Oven, Microwave, Dishwasher, High End Refrigerator, Bar Fridge, Washer, Dryer, Disposal, Wine Refrigerator | |
| Not in DB | |
| Street Paved, Other | |
| — | |
| — | |
| Wood Burning, Attached Fireplace Doors/Screen, Gas Log, Gas Starter |
Tax History
| Year | Property Taxes |
|---|---|
| 2012 | $15,579 |
Contact Agent
Nearby Similar Homes
Nearby Sold Comparables
Contact Agent
Listing Provided By
Coldwell Banker Residential Brokerage








