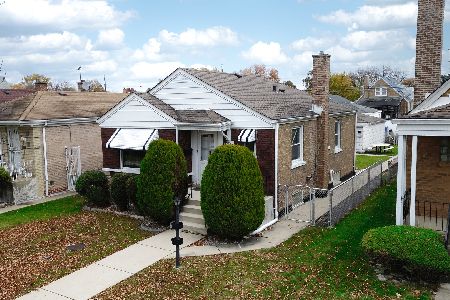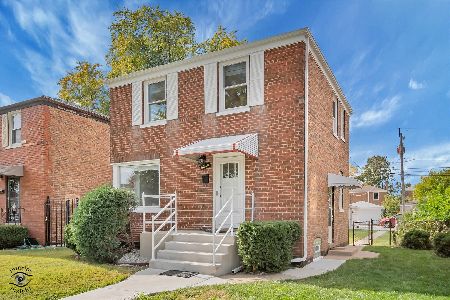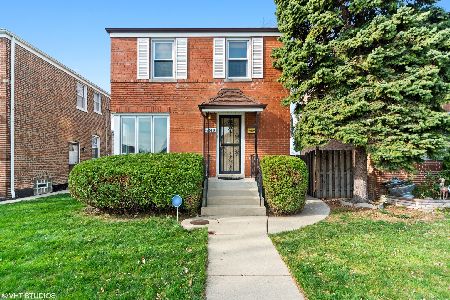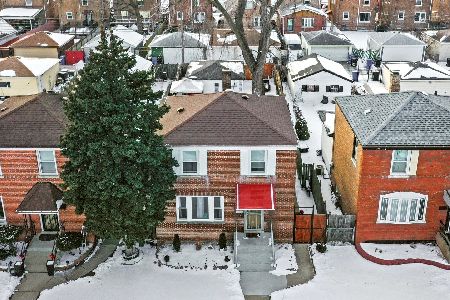5258 Hamlin Avenue, West Elsdon, Chicago, Illinois 60632
$309,000
|
Sold
|
|
| Status: | Closed |
| Sqft: | 1,533 |
| Cost/Sqft: | $202 |
| Beds: | 3 |
| Baths: | 3 |
| Year Built: | 1968 |
| Property Taxes: | $3,294 |
| Days On Market: | 1777 |
| Lot Size: | 0,09 |
Description
A one of a kind custom built home in west Eldson is now for SALE! Amazing opportunity to own the LARGEST single family home in the neighborhood. Don't let the exterior fool you! This RARE ranch home boasts over 2,900 sqft of LIVING SPACE! This beautiful home sits on an oversized corner lot and occupies most of the space. Home features 4BDS 3BA, NEWER hardwood floors throughout the home. All 3 of the FULL bathrooms have been recently UPDATED. On the main level, an OPEN FLOOR PLAN greets you as you enter the living room and formal dining room. Then you have a large kitchen with LOTS OF CABINET SPACE and an additional BREAKFAST ROOM. There are 3 large bedrooms and 2 fully recently updated bathrooms on the main level, with new flooring, paint, light fixtures, and showers. As you take a couple of steps past the breakfast room you have an additional entertainment room that is currently used as a MOVIE ROOM. But wait there's more, the basement is beautifully finished with a full bathroom, a 4th bedroom, a laundry room, and a large room to host your family during the holidays. A 2 CAR garage is attached to the home. The roof was completely replaced about 10 months ago. Hurry up and set up a showing today!
Property Specifics
| Single Family | |
| — | |
| Ranch | |
| 1968 | |
| Full | |
| — | |
| No | |
| 0.09 |
| Cook | |
| — | |
| 0 / Not Applicable | |
| None | |
| Lake Michigan | |
| Public Sewer | |
| 10970829 | |
| 19113120400000 |
Property History
| DATE: | EVENT: | PRICE: | SOURCE: |
|---|---|---|---|
| 15 Nov, 2019 | Sold | $229,900 | MRED MLS |
| 15 Oct, 2019 | Under contract | $239,900 | MRED MLS |
| 8 Oct, 2019 | Listed for sale | $239,900 | MRED MLS |
| 9 Apr, 2021 | Sold | $309,000 | MRED MLS |
| 11 Feb, 2021 | Under contract | $310,000 | MRED MLS |
| 14 Jan, 2021 | Listed for sale | $310,000 | MRED MLS |
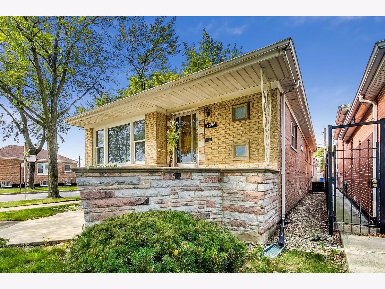
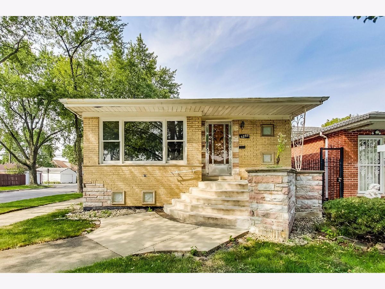
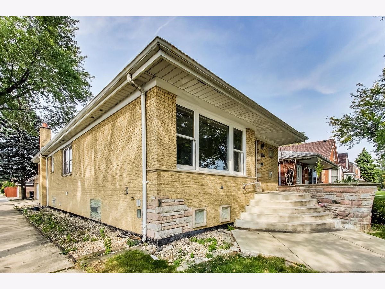
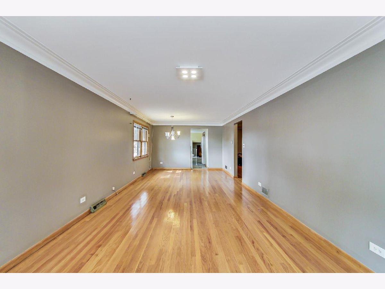
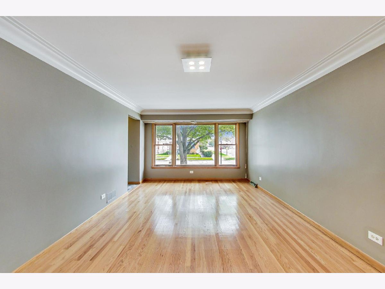
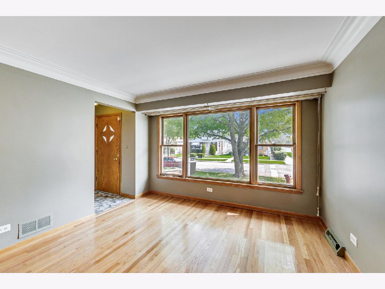
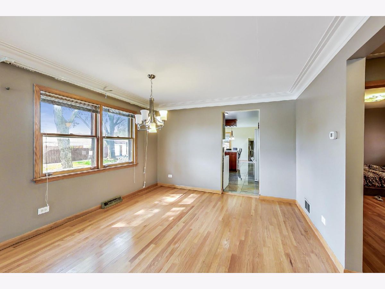
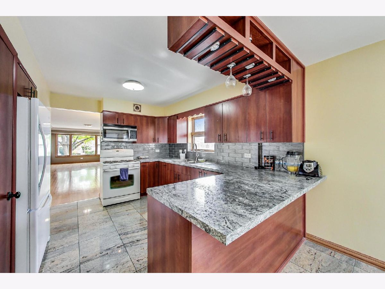
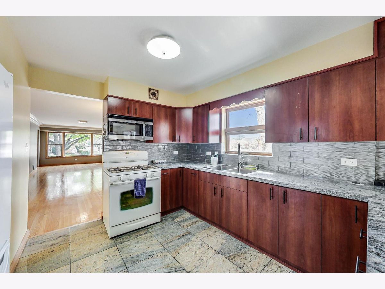
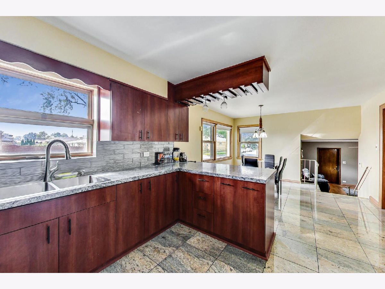
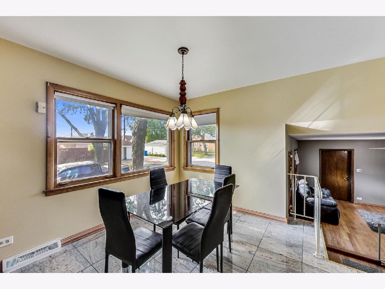
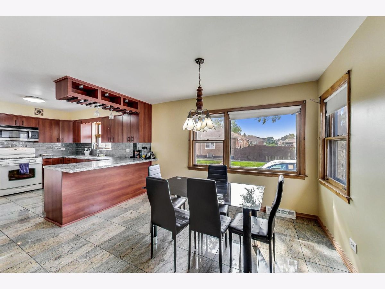
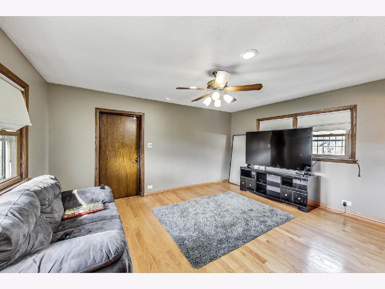
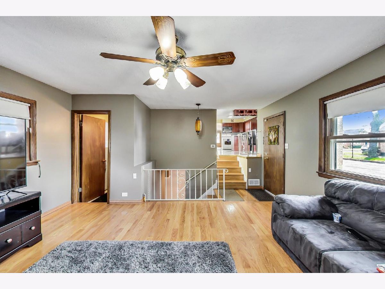
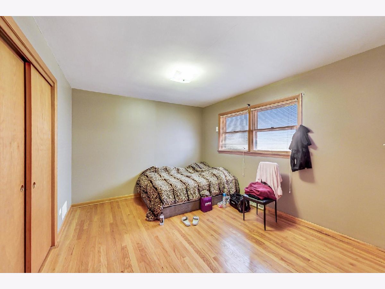
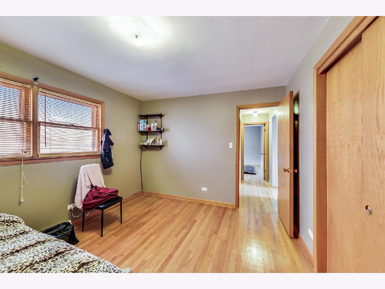
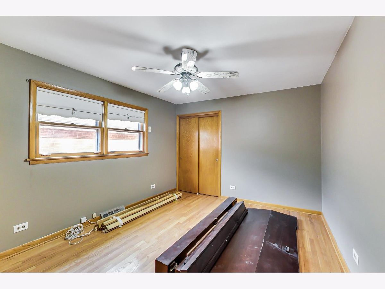
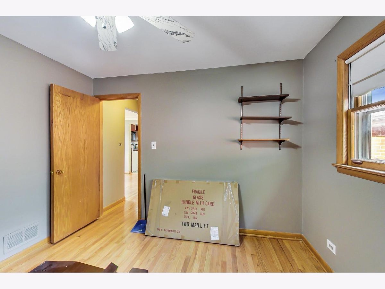
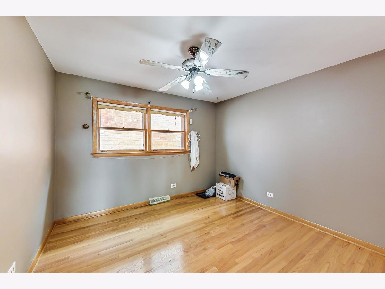
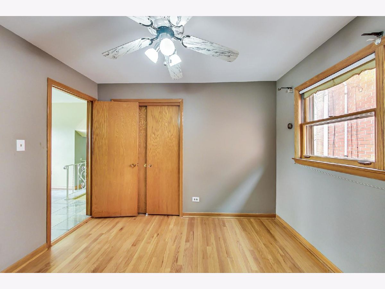
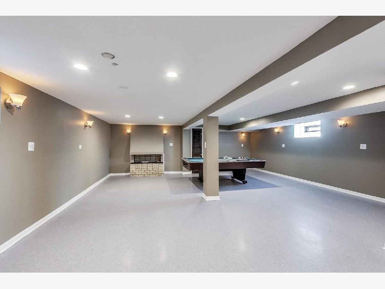
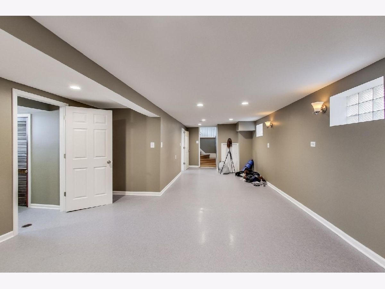
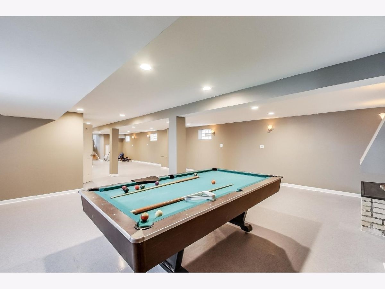
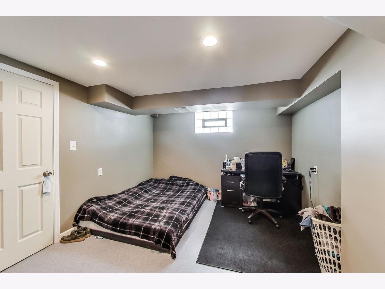
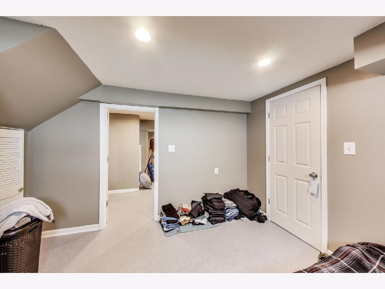
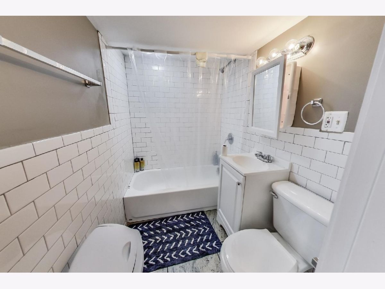
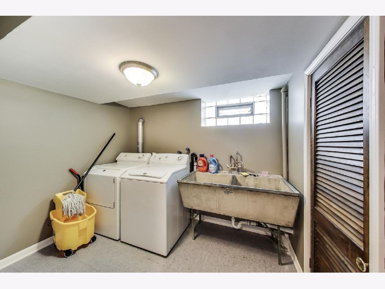
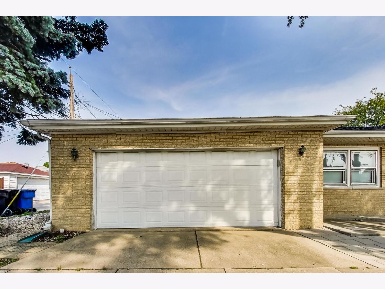
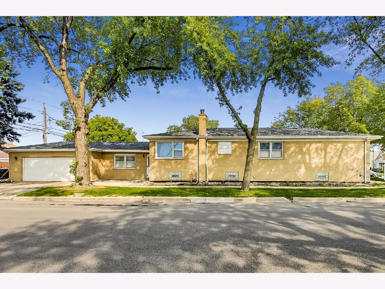
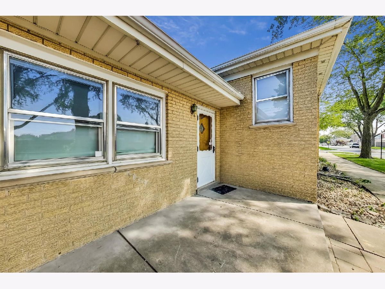
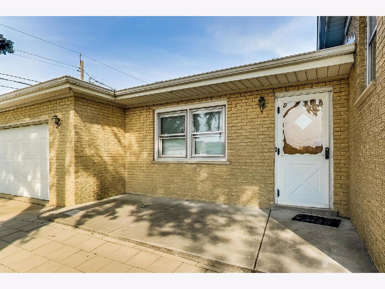
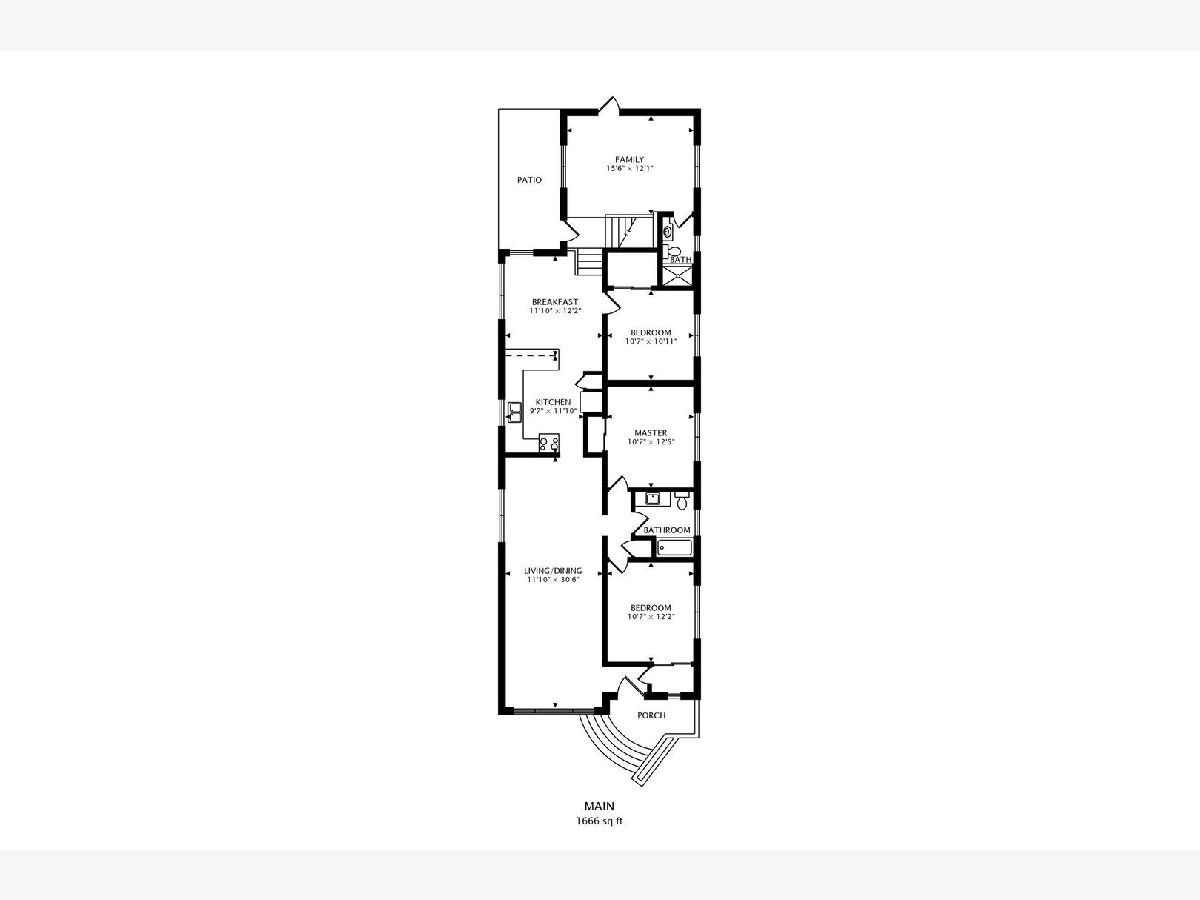
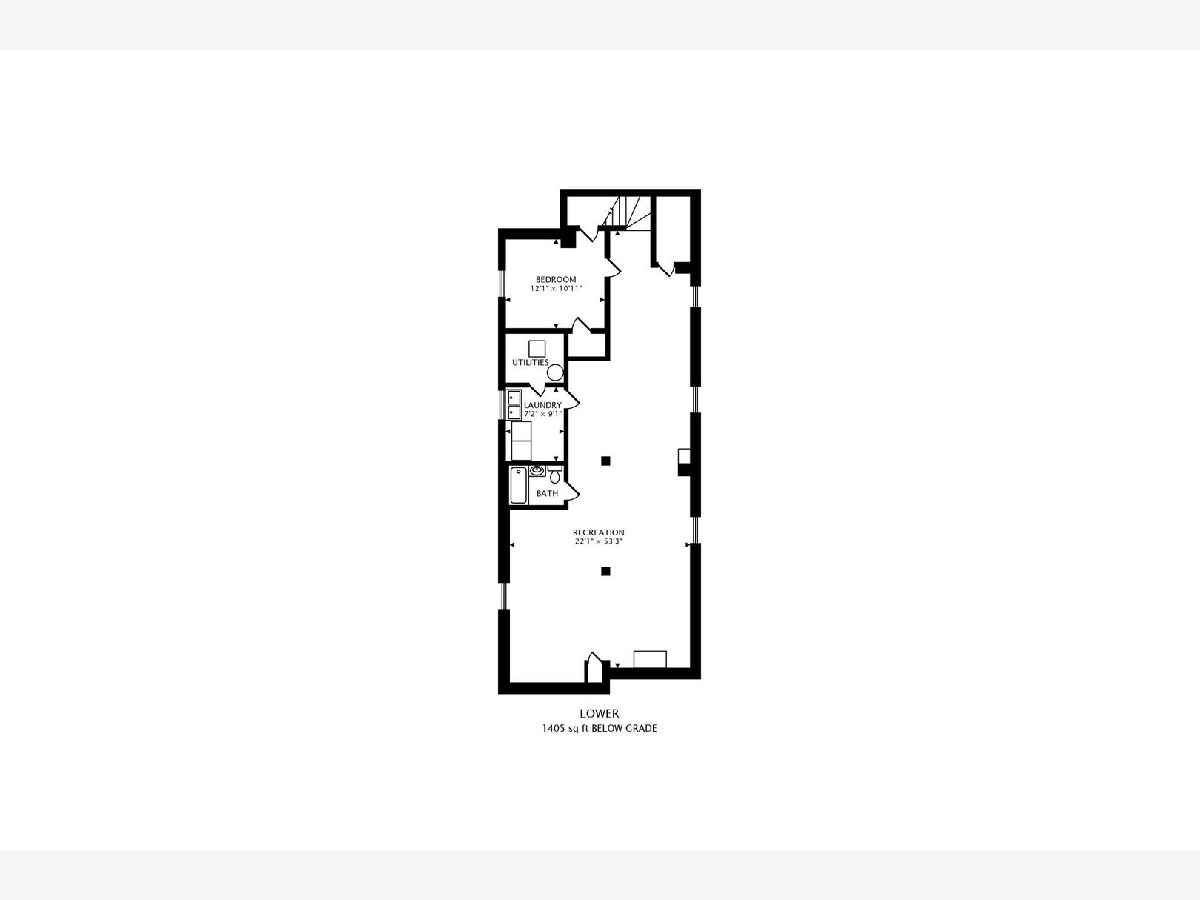
Room Specifics
Total Bedrooms: 4
Bedrooms Above Ground: 3
Bedrooms Below Ground: 1
Dimensions: —
Floor Type: Hardwood
Dimensions: —
Floor Type: Hardwood
Dimensions: —
Floor Type: —
Full Bathrooms: 3
Bathroom Amenities: —
Bathroom in Basement: 1
Rooms: Office
Basement Description: Finished
Other Specifics
| 2 | |
| — | |
| Off Alley,Side Drive | |
| — | |
| Corner Lot | |
| 31X126 | |
| — | |
| None | |
| Bar-Dry, Hardwood Floors | |
| — | |
| Not in DB | |
| — | |
| — | |
| — | |
| — |
Tax History
| Year | Property Taxes |
|---|---|
| 2019 | $2,916 |
| 2021 | $3,294 |
Contact Agent
Nearby Similar Homes
Nearby Sold Comparables
Contact Agent
Listing Provided By
Dream Town Realty

