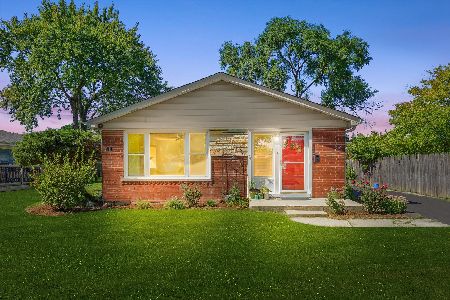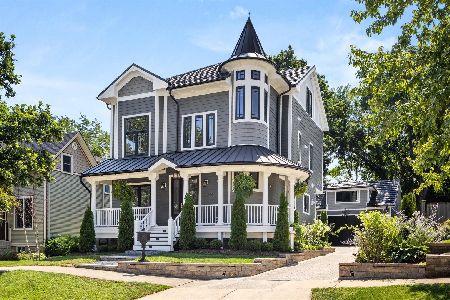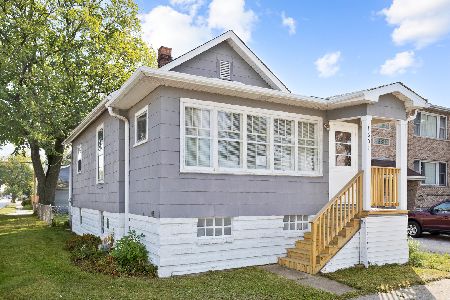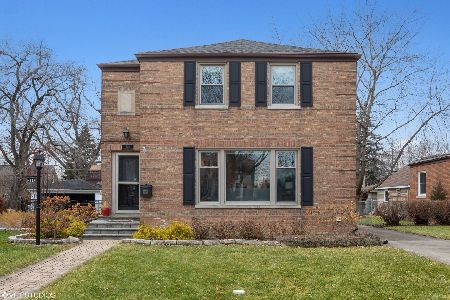534 10th Avenue, La Grange, Illinois 60525
$545,000
|
Sold
|
|
| Status: | Closed |
| Sqft: | 0 |
| Cost/Sqft: | — |
| Beds: | 3 |
| Baths: | 2 |
| Year Built: | 1947 |
| Property Taxes: | $6,642 |
| Days On Market: | 1275 |
| Lot Size: | 0,16 |
Description
***All offers due by end of day, Saturday, May 14th.***Picture-perfect Georgian in desirable La Grange! This beautifully updated home is well-maintained and move-in-ready! The formal living room will immediately welcome you with a large bay window, hardwood floors, and ample space to entertain. An arched doorway leads to the spacious dining room with crown molding - perfect for large gatherings and conveniently located next to the kitchen. Recently remodeled with quartz countertops, white cabinets, and stainless steel appliances, the kitchen leads to a second side entry. Seamlessly expanded with a brick addition, this home features a bright and airy family room with 2 large closets, hardwood floors, crown molding, and a full bathroom. The stunning family room windows overlook the fully fenced back yard with stamped concrete patio, beautiful landscaping, and an oversized 2 car garage with storage above. The second floor has 3 bedrooms with hardwood floors, 6-panel doors, and gets tons of light. The gorgeous second-floor bathroom has been recently gutted and features timeless subway tile, Carrara marble details, and 2 recessed medicine cabinets. You'll find additional living space in the basement with a large recreation room, private office, and large storage/laundry room with built-in storage. Walk to town, train, award-winning schools, parks, and more! This is the one you have been waiting for!
Property Specifics
| Single Family | |
| — | |
| — | |
| 1947 | |
| — | |
| — | |
| No | |
| 0.16 |
| Cook | |
| — | |
| 0 / Not Applicable | |
| — | |
| — | |
| — | |
| 11399044 | |
| 18092250190000 |
Nearby Schools
| NAME: | DISTRICT: | DISTANCE: | |
|---|---|---|---|
|
Grade School
Seventh Ave Elementary School |
105 | — | |
|
Middle School
Wm F Gurrie Middle School |
105 | Not in DB | |
|
High School
Lyons Twp High School |
204 | Not in DB | |
Property History
| DATE: | EVENT: | PRICE: | SOURCE: |
|---|---|---|---|
| 4 Oct, 2013 | Sold | $380,000 | MRED MLS |
| 26 Aug, 2013 | Under contract | $394,000 | MRED MLS |
| — | Last price change | $399,000 | MRED MLS |
| 24 Jul, 2013 | Listed for sale | $399,000 | MRED MLS |
| 15 Jun, 2022 | Sold | $545,000 | MRED MLS |
| 16 May, 2022 | Under contract | $475,000 | MRED MLS |
| 10 May, 2022 | Listed for sale | $475,000 | MRED MLS |
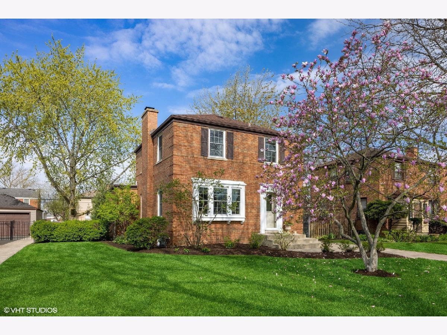
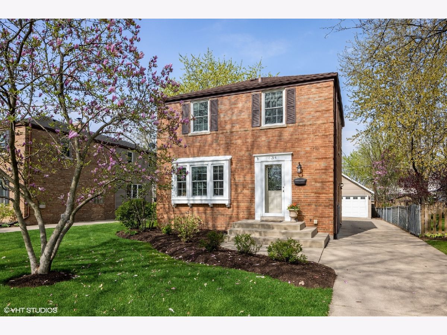
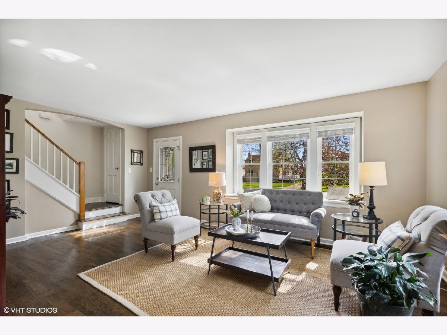
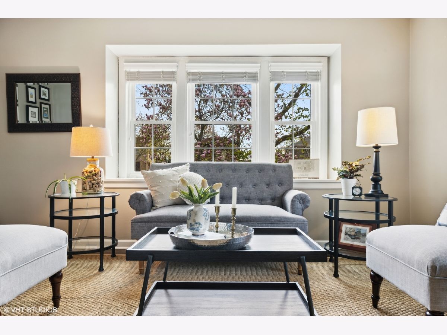
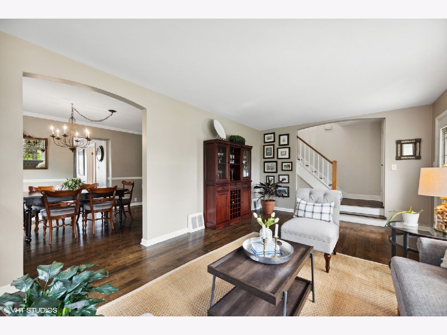
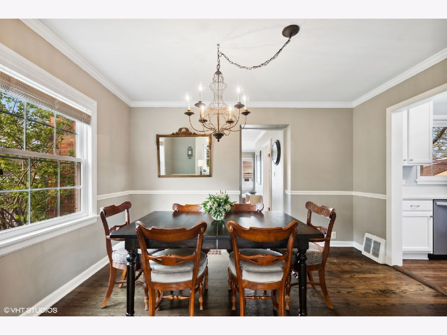
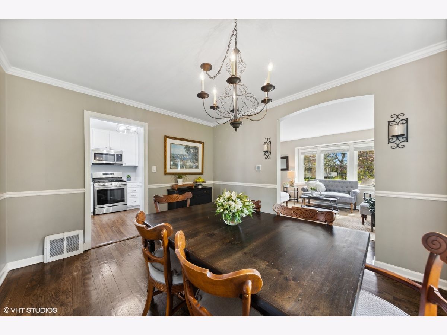
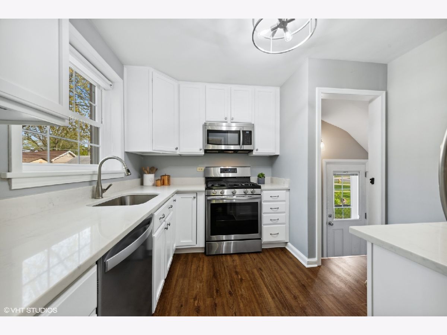
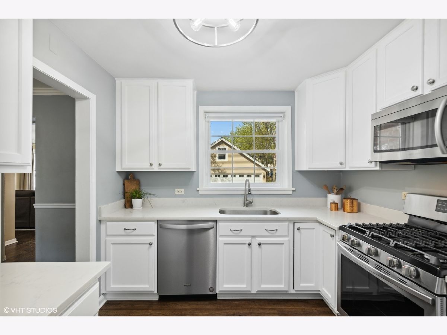
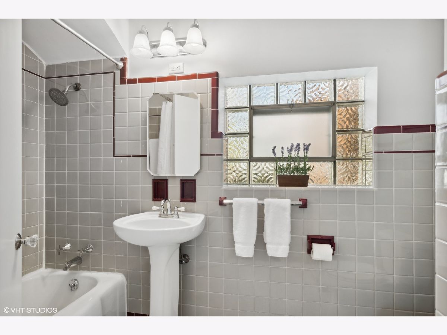
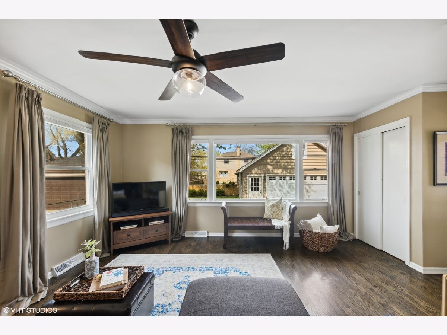
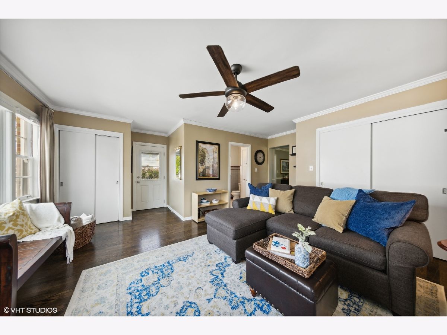
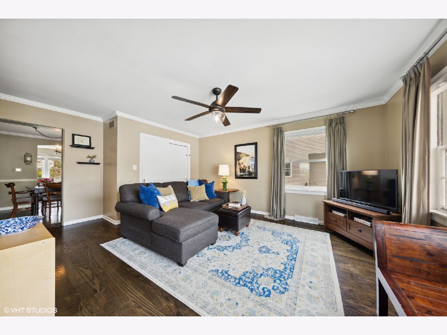
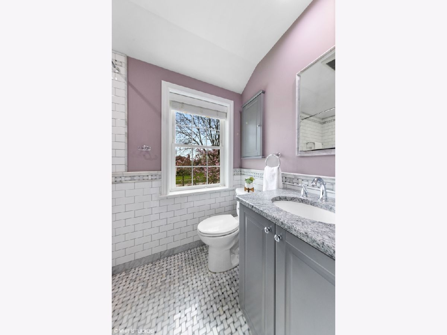
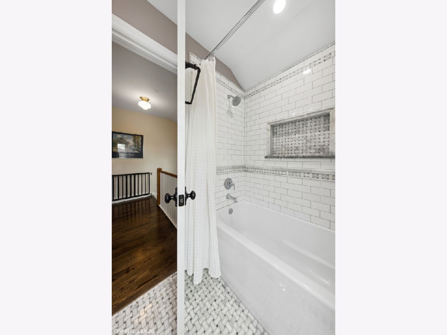
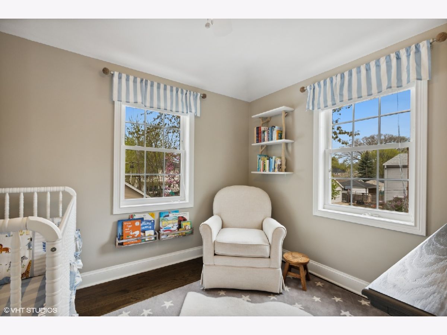
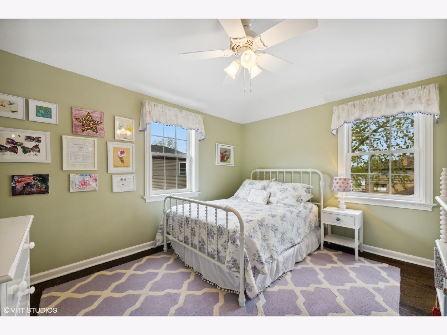
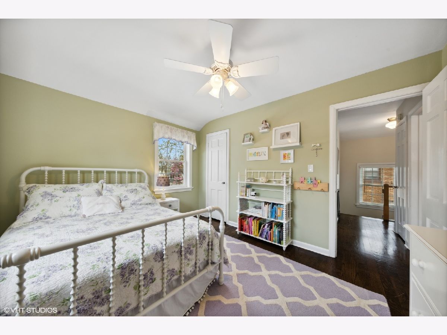
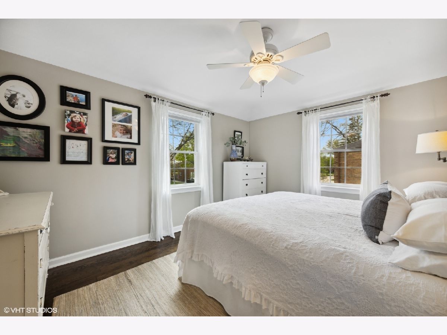
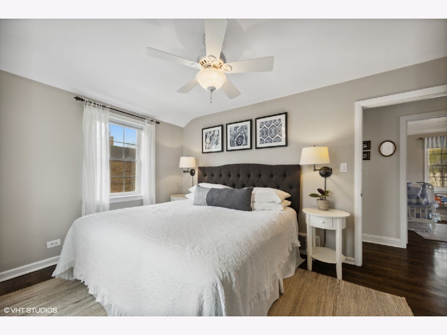
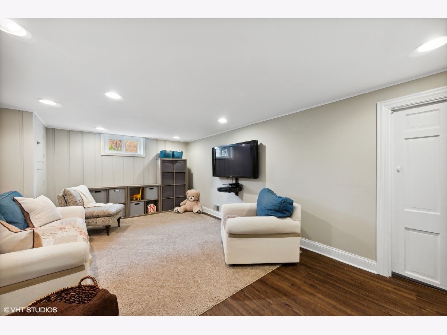
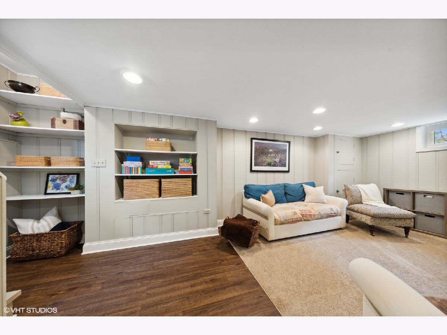
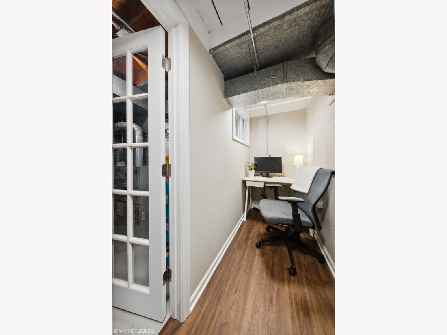
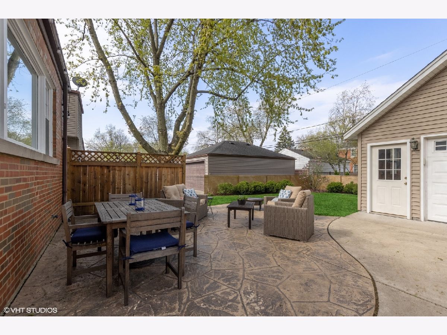
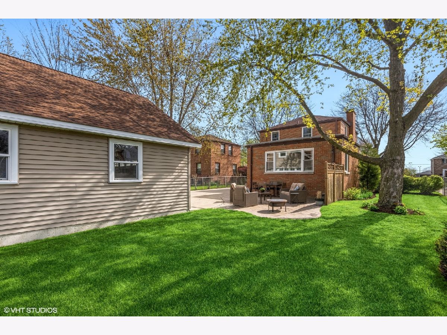
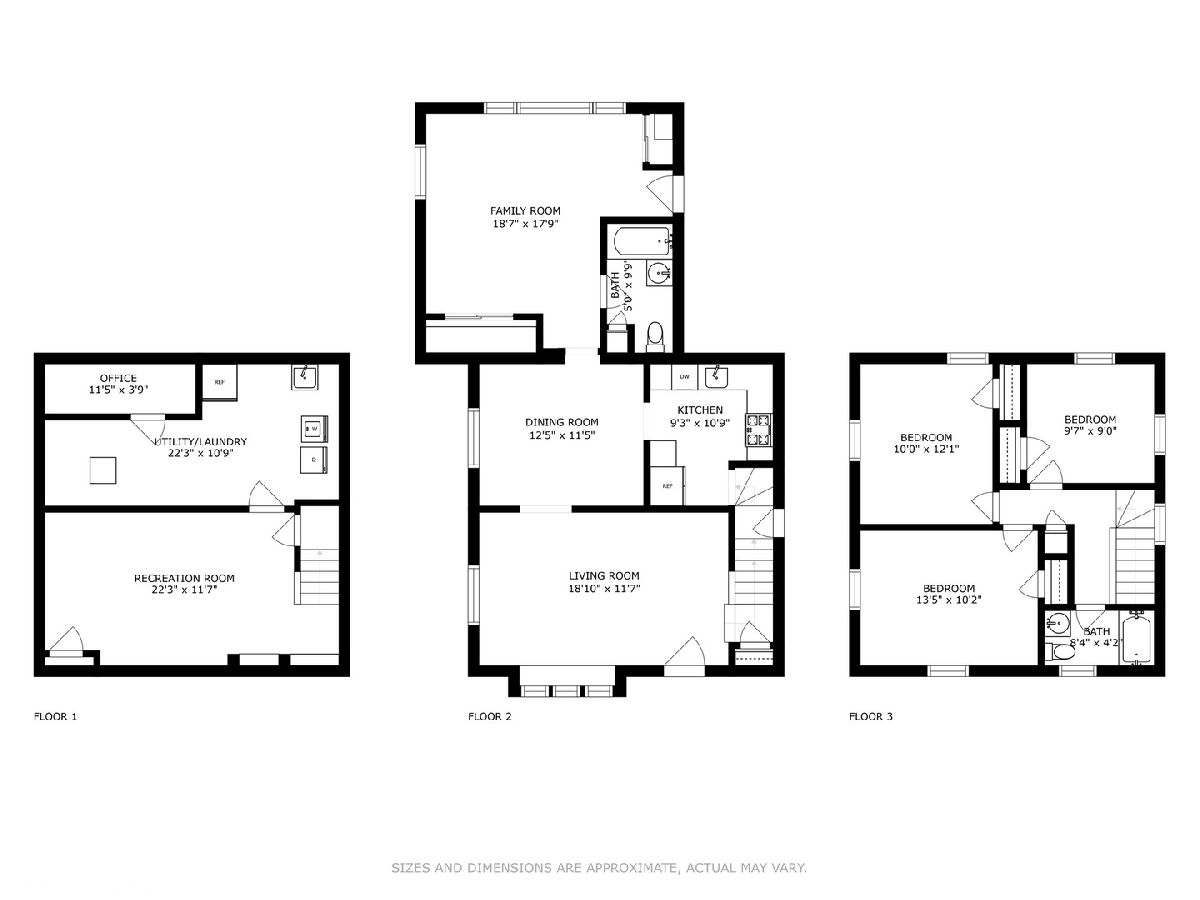
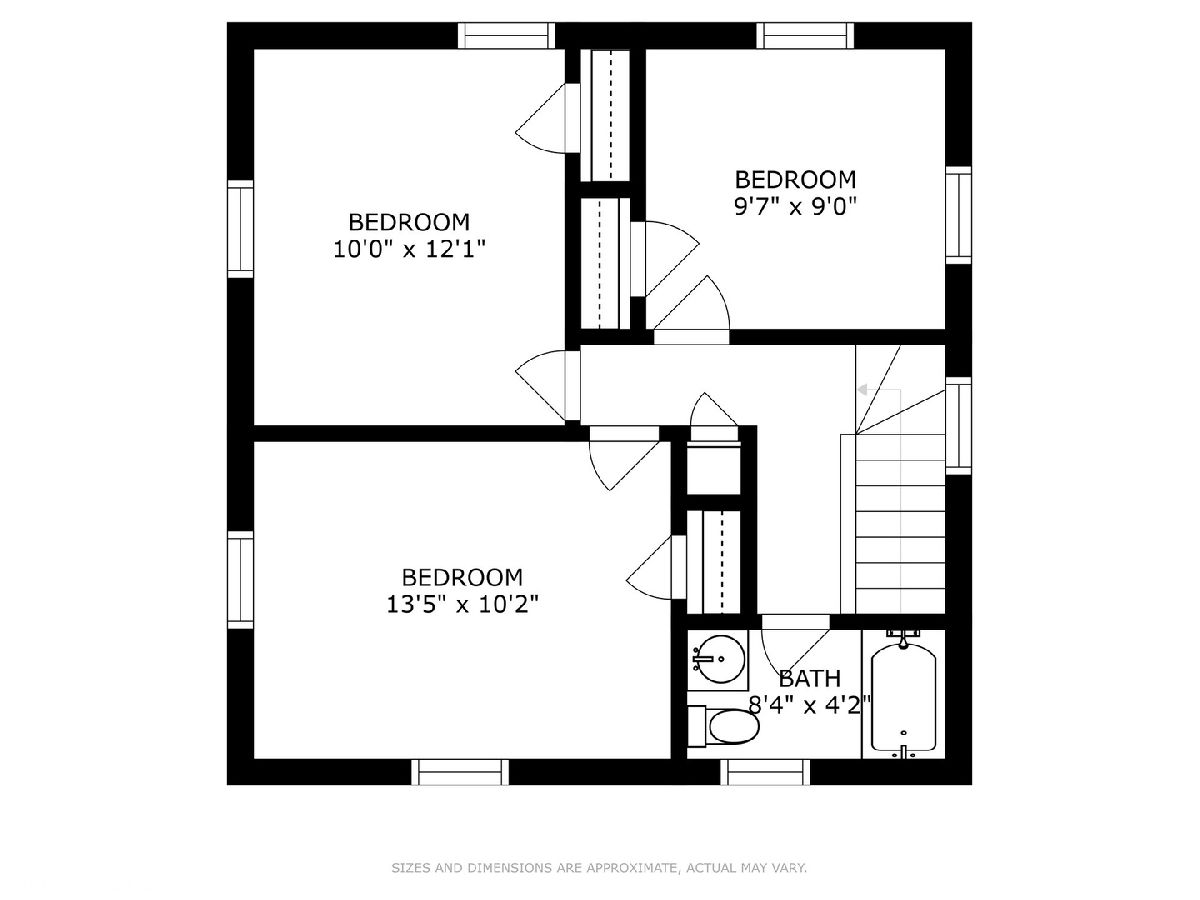
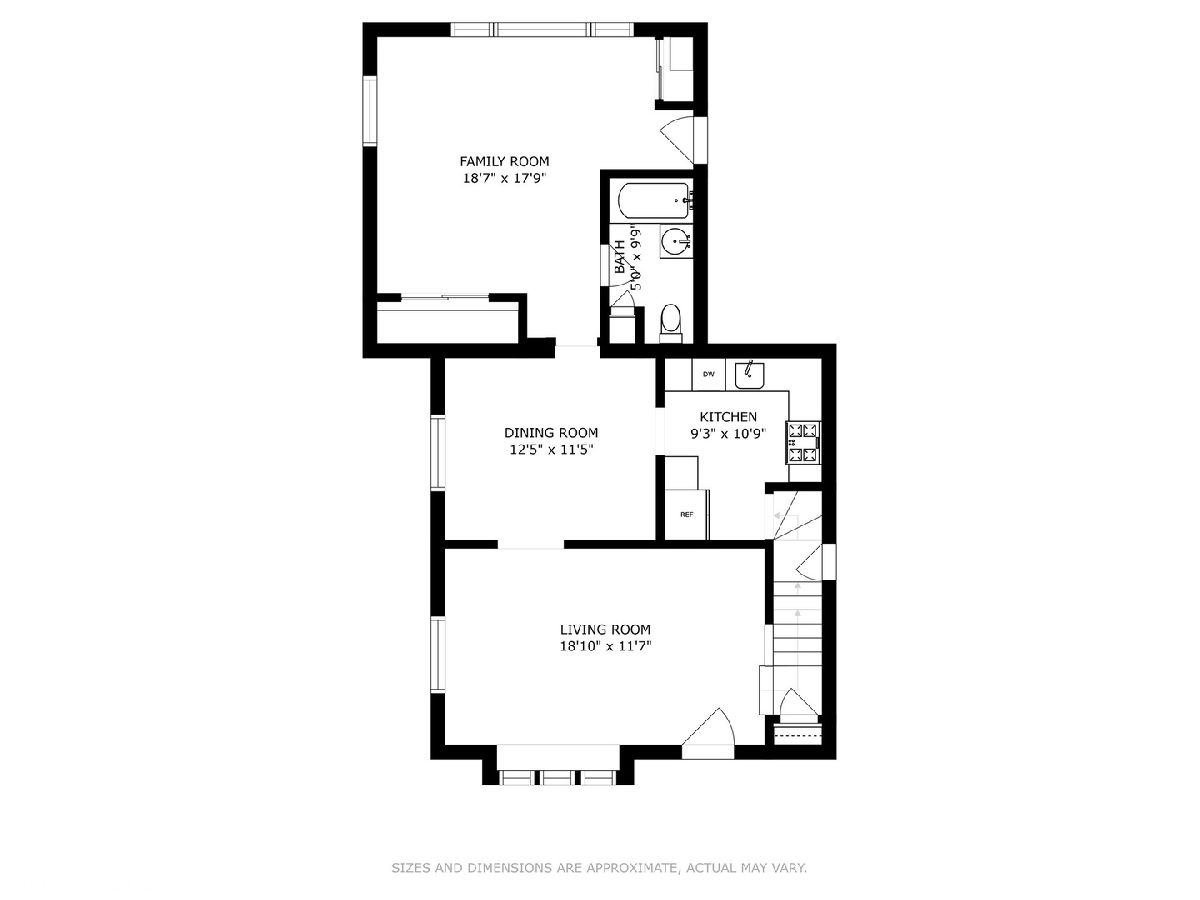
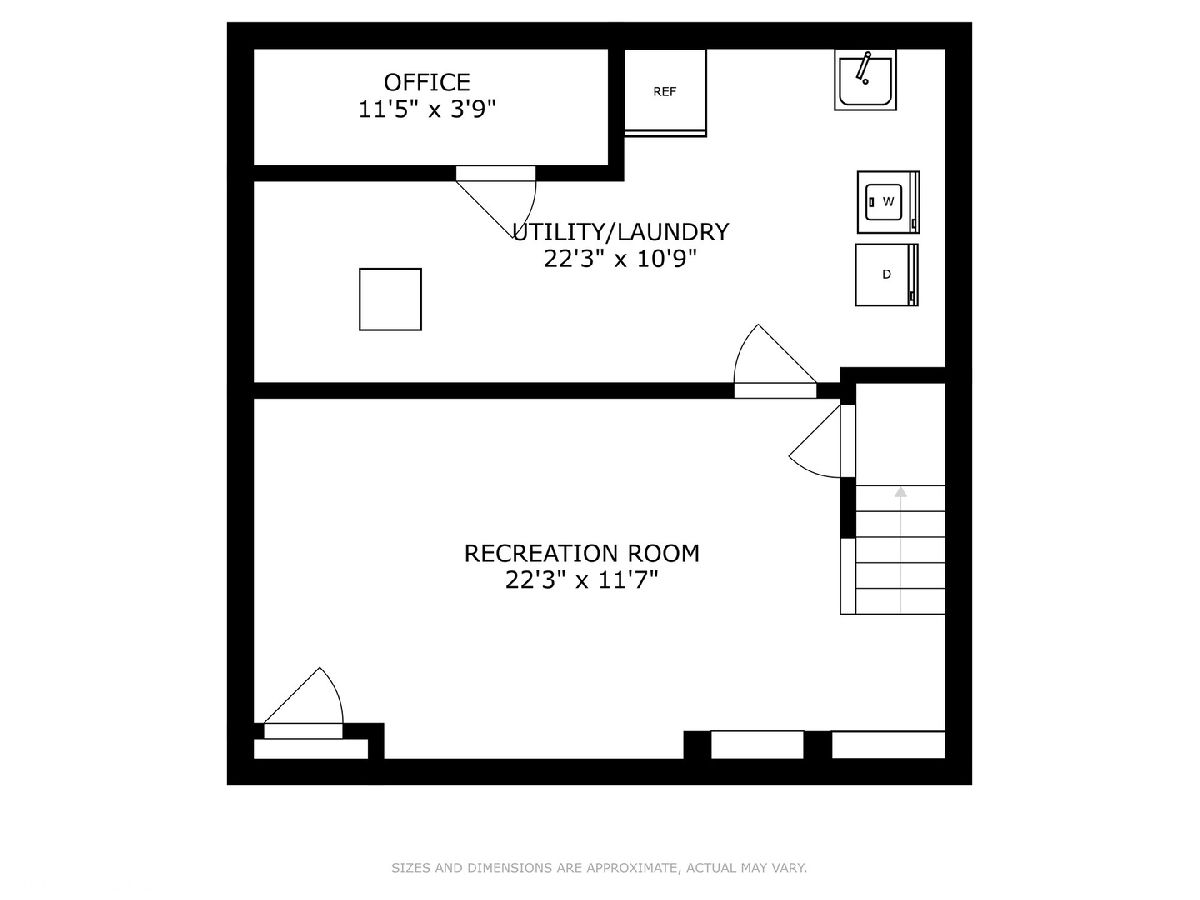
Room Specifics
Total Bedrooms: 3
Bedrooms Above Ground: 3
Bedrooms Below Ground: 0
Dimensions: —
Floor Type: —
Dimensions: —
Floor Type: —
Full Bathrooms: 2
Bathroom Amenities: —
Bathroom in Basement: 0
Rooms: —
Basement Description: Partially Finished
Other Specifics
| 2 | |
| — | |
| Concrete | |
| — | |
| — | |
| 53 X 134 | |
| Unfinished | |
| — | |
| — | |
| — | |
| Not in DB | |
| — | |
| — | |
| — | |
| — |
Tax History
| Year | Property Taxes |
|---|---|
| 2013 | $7,484 |
| 2022 | $6,642 |
Contact Agent
Nearby Similar Homes
Nearby Sold Comparables
Contact Agent
Listing Provided By
@properties Christie's International Real Estate




