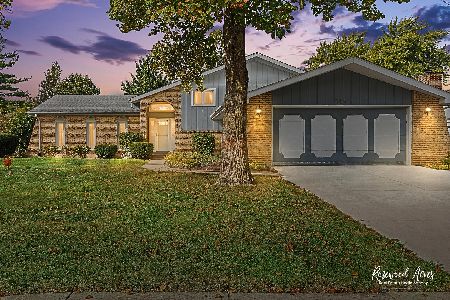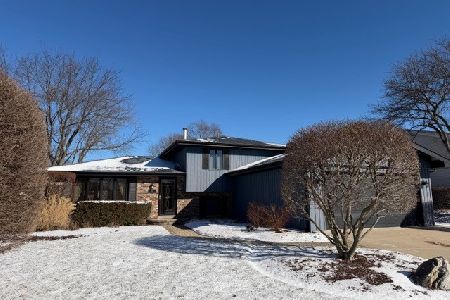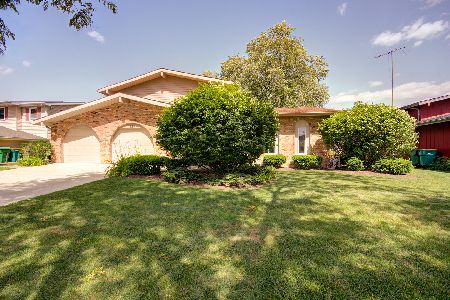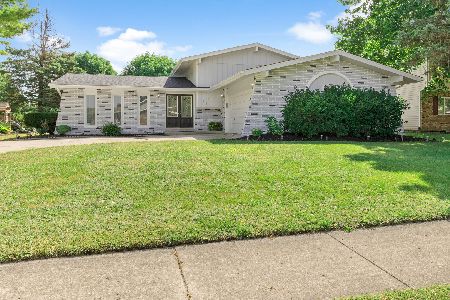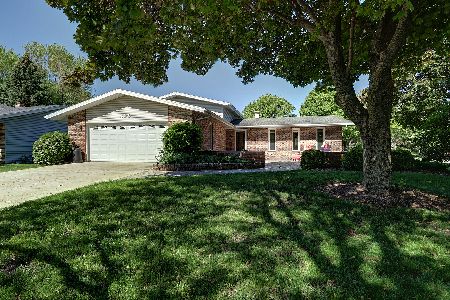526 Ca Crest Drive, Shorewood, Illinois 60404
$295,000
|
Sold
|
|
| Status: | Closed |
| Sqft: | 2,890 |
| Cost/Sqft: | $105 |
| Beds: | 4 |
| Baths: | 3 |
| Year Built: | 1975 |
| Property Taxes: | $7,175 |
| Days On Market: | 1751 |
| Lot Size: | 0,25 |
Description
Gorgeous 4 bedroom 2.5 bath Shorewood home features 2,890 sq ft, This home features an open concept family room with vaulted ceilings, two story see through fireplace, floor to ceiling windows & dining area. Remodeled eat in kitchen with granite counter-tops, upgraded stainless steel appls with semi commercial 36" stove, porcelain tile, built in desk, new sink and faucet; Updated main level powder room, 4th bedroom/office & laundry with new flooring. The 2nd level features a master suite w/spacious bonus room, walk in closet, 2nd closet, renovated bath w/custom tile, walk in shower & granite counter-tops, 2 additional bedrooms & a full bath. Unfinished basement. Attached 2.5 car garage. Gorgeous fenced yard w/deck, pergola, firepit & pool! Newer: roof (2016) cedar fence (2014), pool, deck & windows (2012), furnace (2010); 220 electric & aluminum siding (2006), newer chimney, retaining walls & stone. Tenants lease up at end of May
Property Specifics
| Single Family | |
| — | |
| — | |
| 1975 | |
| Full | |
| — | |
| No | |
| 0.25 |
| Will | |
| Brookforest | |
| 0 / Not Applicable | |
| None | |
| Public | |
| Public Sewer | |
| 11040221 | |
| 0506092070170000 |
Property History
| DATE: | EVENT: | PRICE: | SOURCE: |
|---|---|---|---|
| 30 Mar, 2007 | Sold | $256,000 | MRED MLS |
| 6 Mar, 2007 | Under contract | $264,900 | MRED MLS |
| 29 Jan, 2007 | Listed for sale | $264,900 | MRED MLS |
| 7 May, 2019 | Under contract | $0 | MRED MLS |
| 5 May, 2019 | Listed for sale | $0 | MRED MLS |
| 7 Jun, 2021 | Sold | $295,000 | MRED MLS |
| 6 Apr, 2021 | Under contract | $304,000 | MRED MLS |
| 2 Apr, 2021 | Listed for sale | $304,000 | MRED MLS |
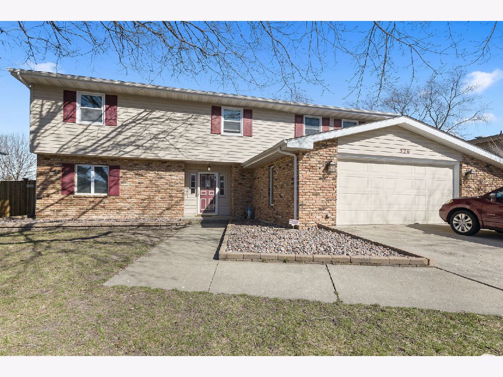
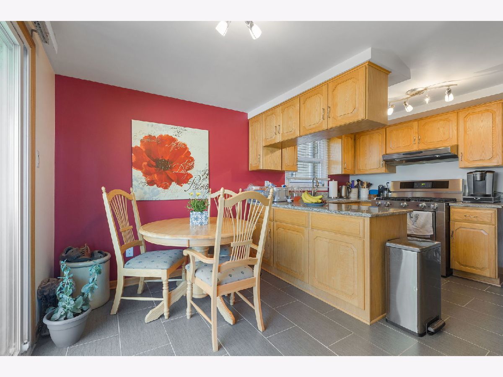
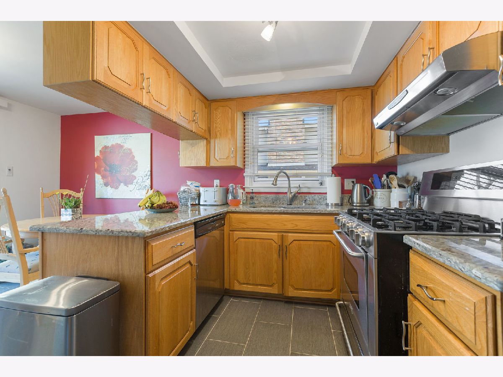
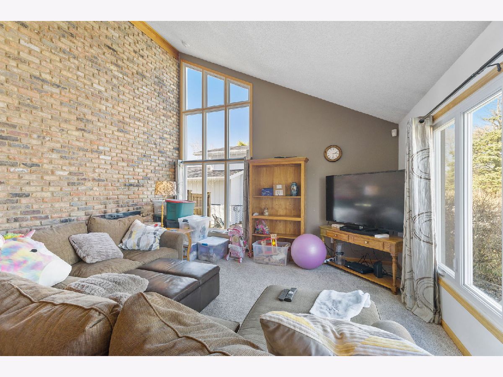
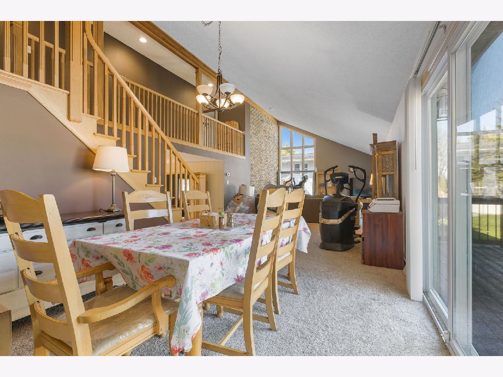
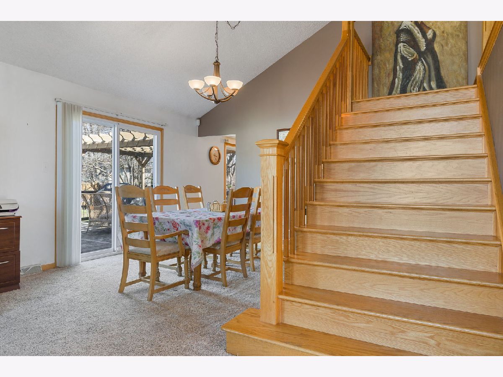
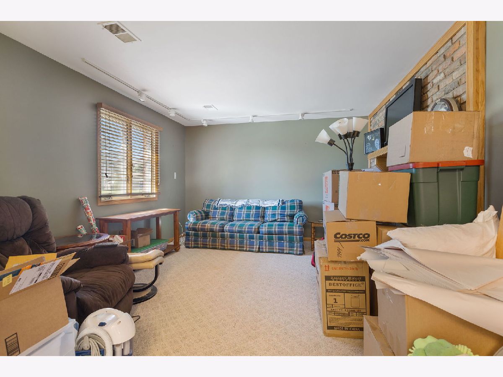
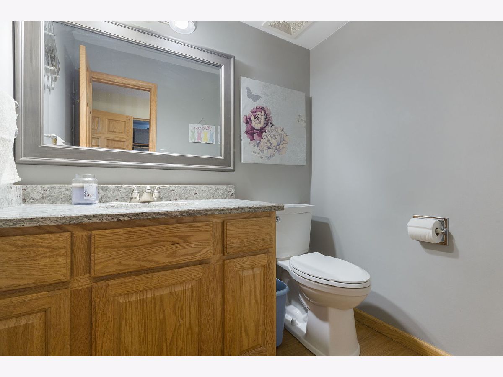
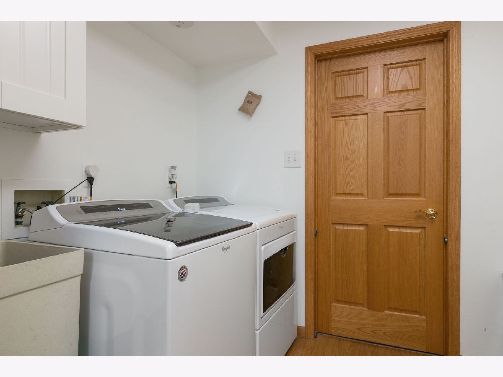
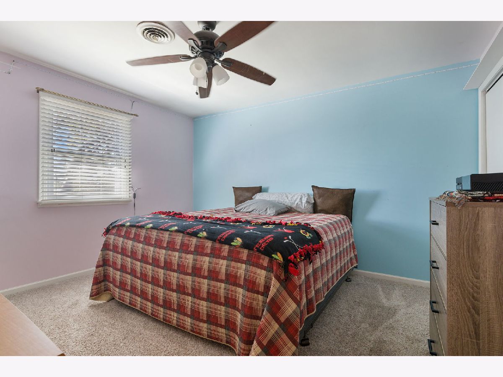
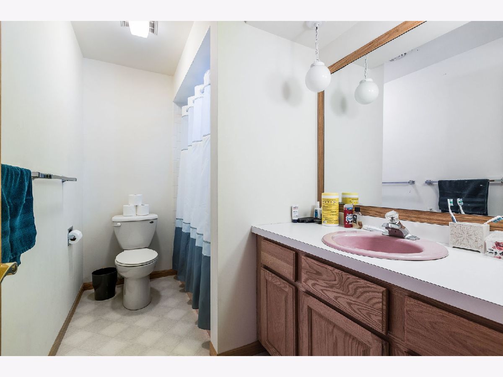
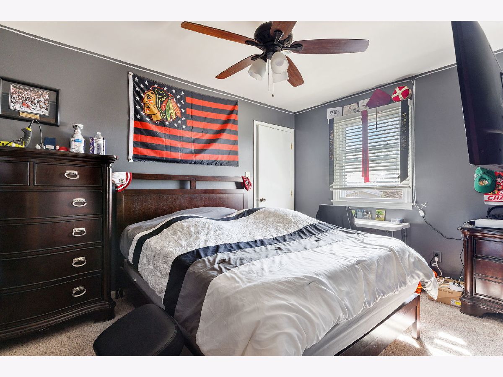
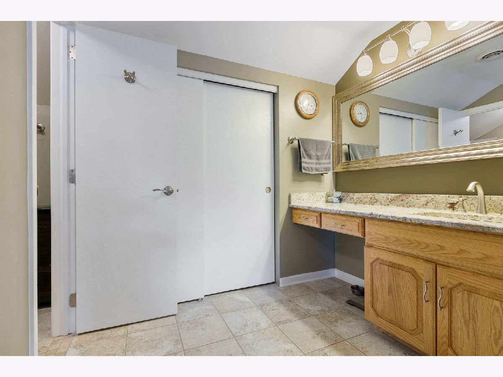
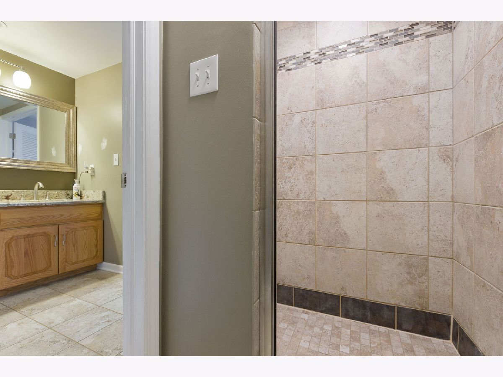
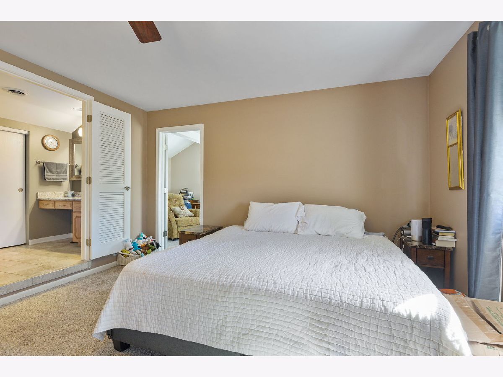
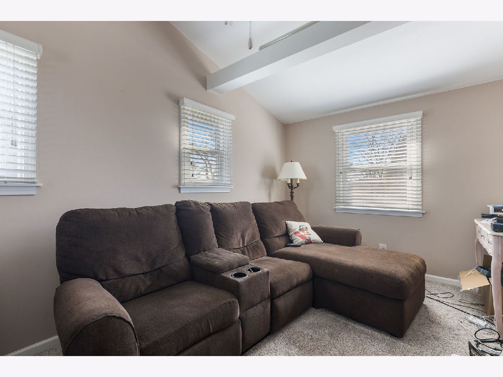
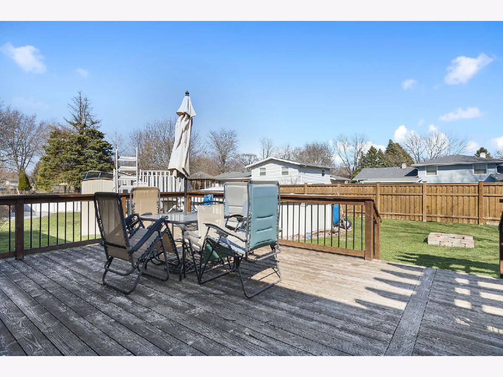
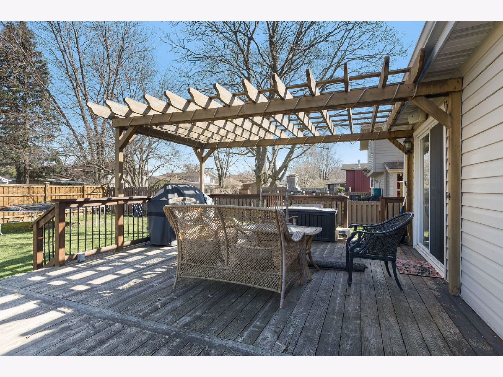
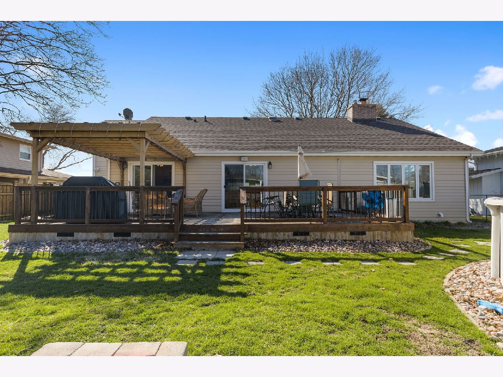
Room Specifics
Total Bedrooms: 4
Bedrooms Above Ground: 4
Bedrooms Below Ground: 0
Dimensions: —
Floor Type: Carpet
Dimensions: —
Floor Type: Carpet
Dimensions: —
Floor Type: Ceramic Tile
Full Bathrooms: 3
Bathroom Amenities: —
Bathroom in Basement: 0
Rooms: Bonus Room,Foyer
Basement Description: Unfinished
Other Specifics
| 2.5 | |
| Concrete Perimeter | |
| Concrete | |
| Deck, Above Ground Pool | |
| — | |
| 81 X 135 | |
| Unfinished | |
| Full | |
| Vaulted/Cathedral Ceilings, Wood Laminate Floors, First Floor Bedroom, First Floor Laundry | |
| Range, Dishwasher, Refrigerator, Freezer, Disposal, Stainless Steel Appliance(s) | |
| Not in DB | |
| Park, Curbs, Sidewalks, Street Lights, Street Paved | |
| — | |
| — | |
| Double Sided, Wood Burning, Attached Fireplace Doors/Screen, Gas Log, Gas Starter, Includes Accessories |
Tax History
| Year | Property Taxes |
|---|---|
| 2007 | $5,075 |
| 2021 | $7,175 |
Contact Agent
Nearby Similar Homes
Nearby Sold Comparables
Contact Agent
Listing Provided By
john greene, Realtor




