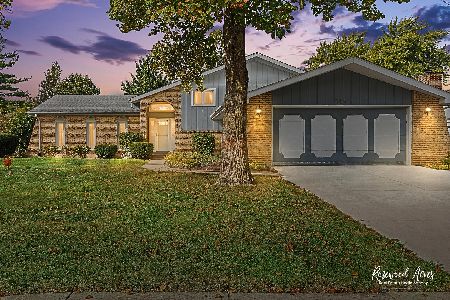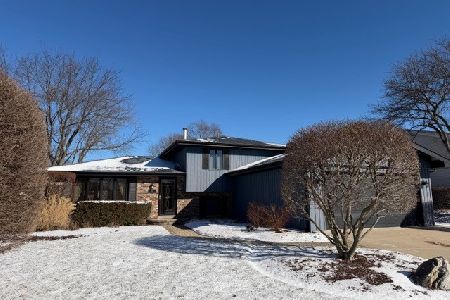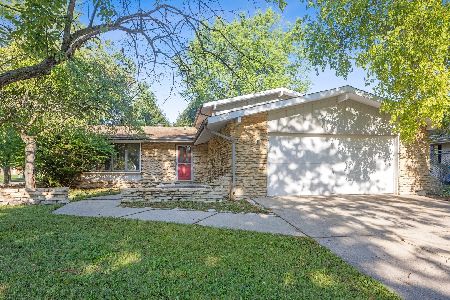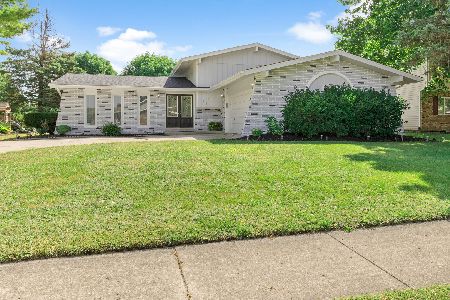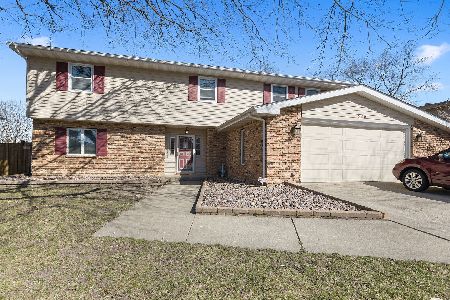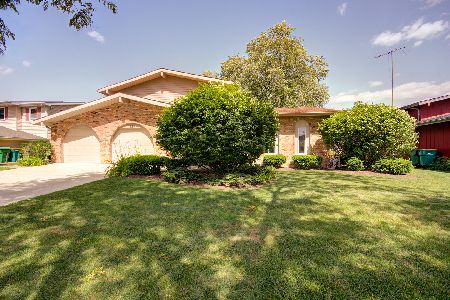529 Edgebrook Drive, Shorewood, Illinois 60404
$302,000
|
Sold
|
|
| Status: | Closed |
| Sqft: | 2,224 |
| Cost/Sqft: | $130 |
| Beds: | 4 |
| Baths: | 2 |
| Year Built: | 1973 |
| Property Taxes: | $5,732 |
| Days On Market: | 1331 |
| Lot Size: | 0,29 |
Description
This spacious tri-level with plenty of room indoors and multiple custom living spaces outdoors is waiting for it's new owners! The paver front courtyard is complimented by a beautiful programable waterfall fountain and the 2 Adirondack Chairs and accent flower containers stay! With the exception of the Living Room, ALL the windows and the sliding glass door were replaced in the fall of 2000! Comfortable eat in Kitchen overlooks the Family Room which is accented by a full floor to ceiling brick wall and features a great storage cabinet! Don't miss the built in cabinet in the Kitchen with pull out drawers for even more storage! There are 3 nice sized Bedrooms upstairs and the 4th Bedroom on the lower level with built in bookcases could also be a Home Office, Playroom, Exercise or Craft Room, or more! The Backyard is spectacular! You will love the HUGE Deck AND the screened in Gazebo with ceiling fan and lighting(the gazebo is also screened underneath-no bugs!), and several beautiful perennial gardens accent the back and side yards, some are even surrounded by screened decorative fencing! The bird bath, gazebo furniture, and deck storage box will stay! Family Room, Bedrooms, Stairs, and Hallway Carpet all NEW May 2022! Refrigerator new May 2021! Furnace new 2020! Make your appointment TODAY!
Property Specifics
| Single Family | |
| — | |
| — | |
| 1973 | |
| — | |
| — | |
| No | |
| 0.29 |
| Will | |
| — | |
| — / Not Applicable | |
| — | |
| — | |
| — | |
| 11415924 | |
| 0506092070010000 |
Property History
| DATE: | EVENT: | PRICE: | SOURCE: |
|---|---|---|---|
| 5 Jul, 2022 | Sold | $302,000 | MRED MLS |
| 15 Jun, 2022 | Under contract | $289,500 | MRED MLS |
| 26 May, 2022 | Listed for sale | $289,500 | MRED MLS |
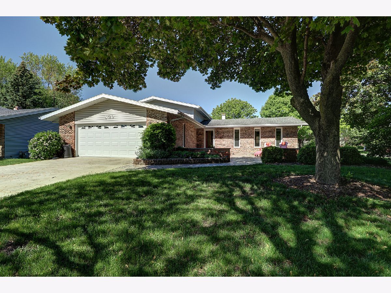
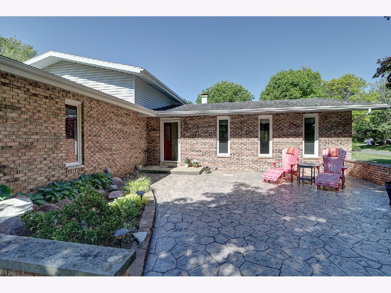
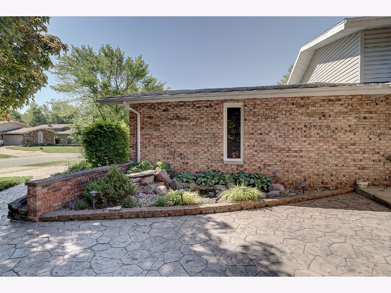
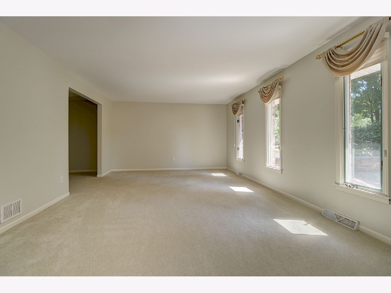
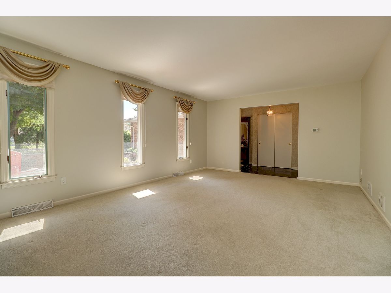
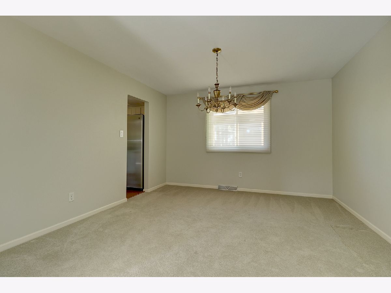
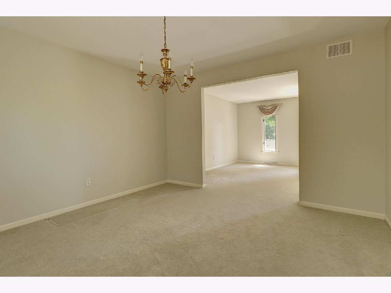
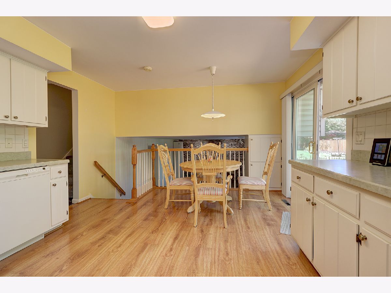
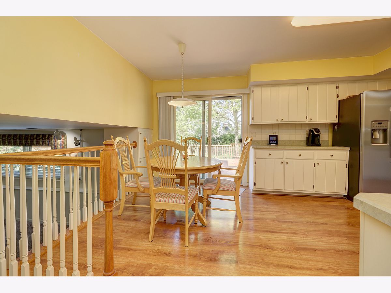
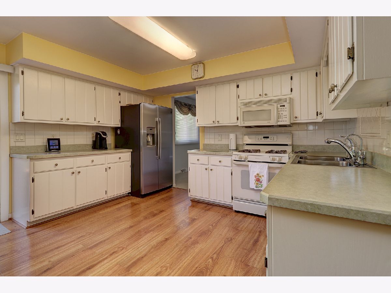
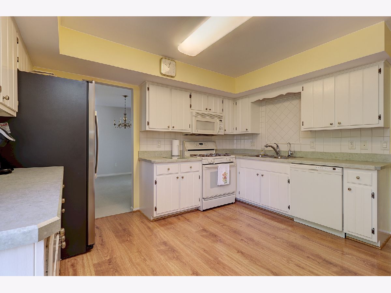
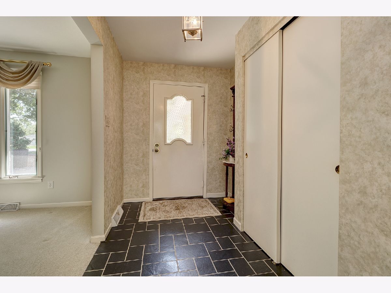
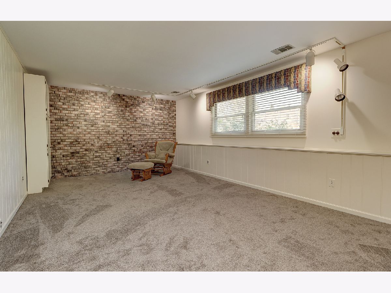
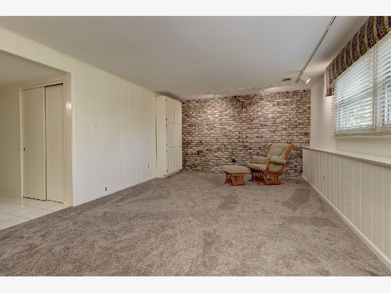
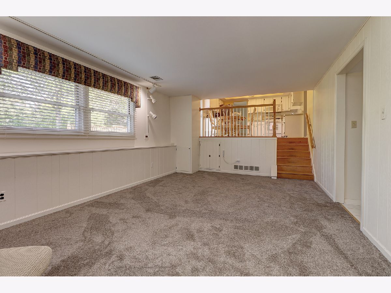
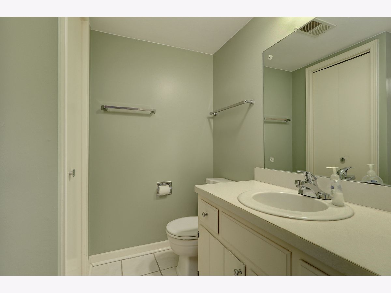
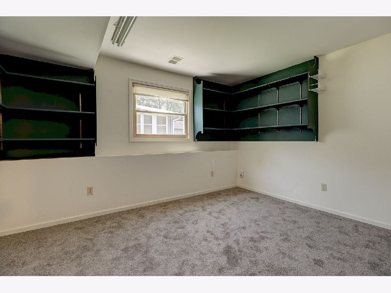
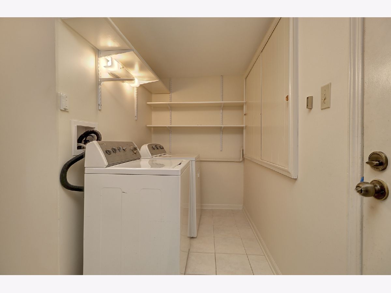
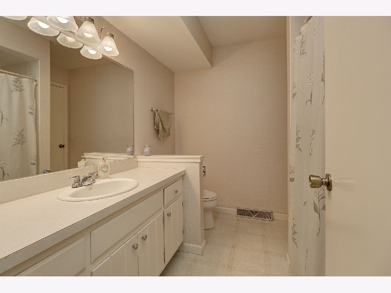
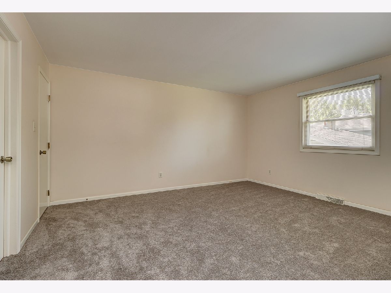
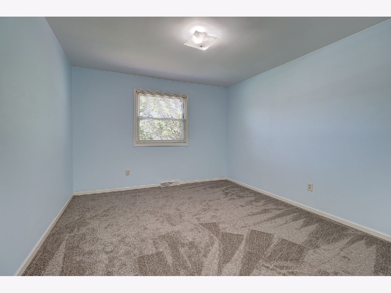
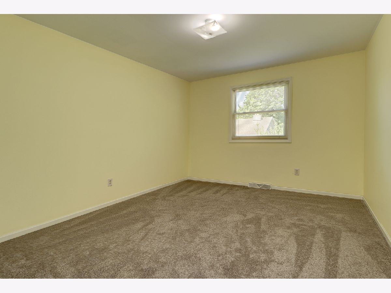
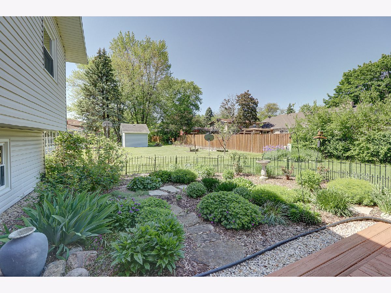
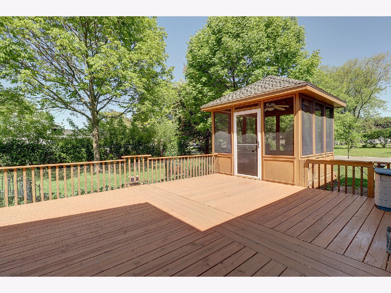
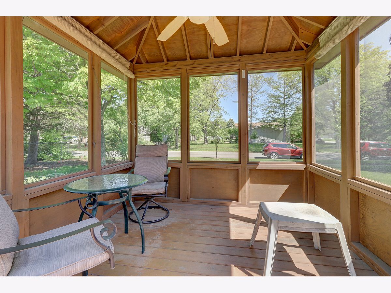
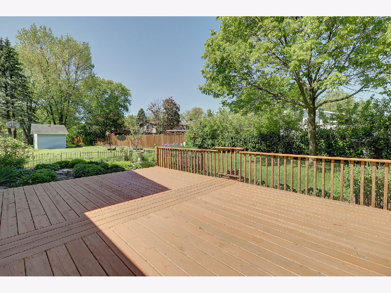
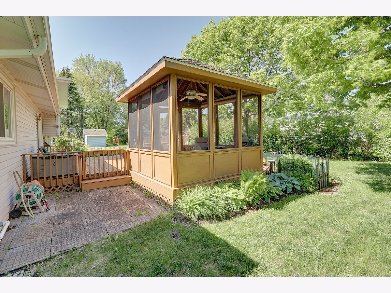
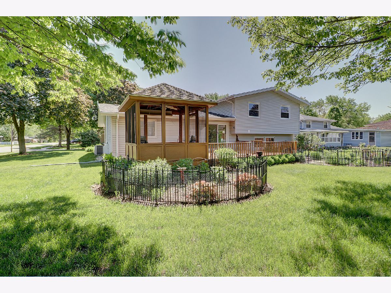
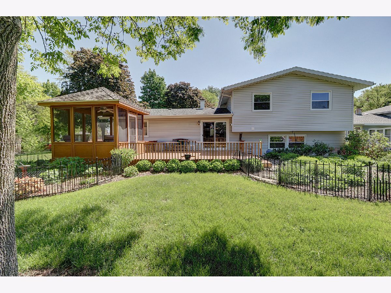
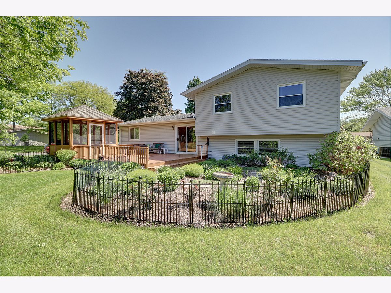
Room Specifics
Total Bedrooms: 4
Bedrooms Above Ground: 4
Bedrooms Below Ground: 0
Dimensions: —
Floor Type: —
Dimensions: —
Floor Type: —
Dimensions: —
Floor Type: —
Full Bathrooms: 2
Bathroom Amenities: —
Bathroom in Basement: 0
Rooms: —
Basement Description: Crawl
Other Specifics
| 2.5 | |
| — | |
| Concrete | |
| — | |
| — | |
| 91 X 135 X 89 X 135 | |
| — | |
| — | |
| — | |
| — | |
| Not in DB | |
| — | |
| — | |
| — | |
| — |
Tax History
| Year | Property Taxes |
|---|---|
| 2022 | $5,732 |
Contact Agent
Nearby Similar Homes
Nearby Sold Comparables
Contact Agent
Listing Provided By
Coldwell Banker Real Estate Group




